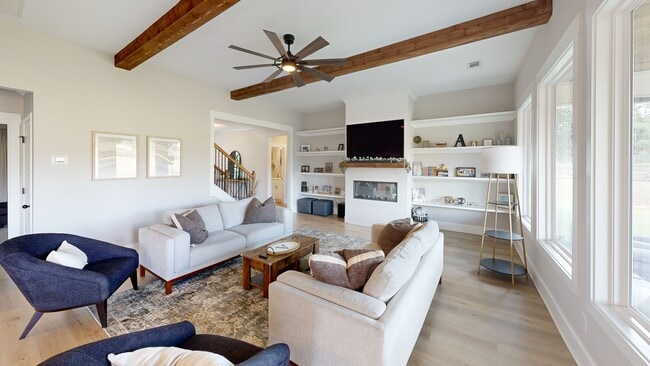Huge Price Improvement!! Very Motivated Seller!! Stunning Modern Farmhouse on Over 1 Acre with Premium Upgrades!! Welcome to this beautiful, custom-built 4-bedroom, 3-bath home situated on over an acre of serene, fenced property. Designed for both elegance and comfort, this home offers spacious living with a modern open-concept layout, ideal for everyday life and entertaining. Step inside to discover floor-to-ceiling windows that flood the space with natural light, enhancing the home's airy and inviting atmosphere. The living room features a cozy fireplace, perfect for chilly evenings, and flows seamlessly into the oversized breakfast area and fully loaded modern kitchen — complete with high-end appliances, ample slow close cabinetry, and a large island perfect for gathering. The primary suite is located on the main floor, boasting a luxurious ensuite bathroom and ample closet space. An additional bedroom is located on the main floor for a mother-in-law suite or company. Another full bath is on the main. Upstairs, you'll find 2 additional bedrooms, a large full bath and a versatile bonus room, ideal for a home office, gym, or media room. The home utilizes radiant barriers on all roofing surfaces along with blown insulation in the attic to provide exceptional energy efficiency year round. Enjoy outdoor living year-round on the covered back porch, overlooking the beautifully maintained, irrigated lawn and expansive backyard. The property is fully fenced, offering privacy and room to roam — whether for children, pets, or entertaining. Additional features include:
2-car garage
Spacious driveway
Gorgeous architectural details
Quiet, scenic surroundings
Conveniently located near modern amenities and close to the square! This is more than a house — it’s the lifestyle upgrade you’ve been waiting for.






