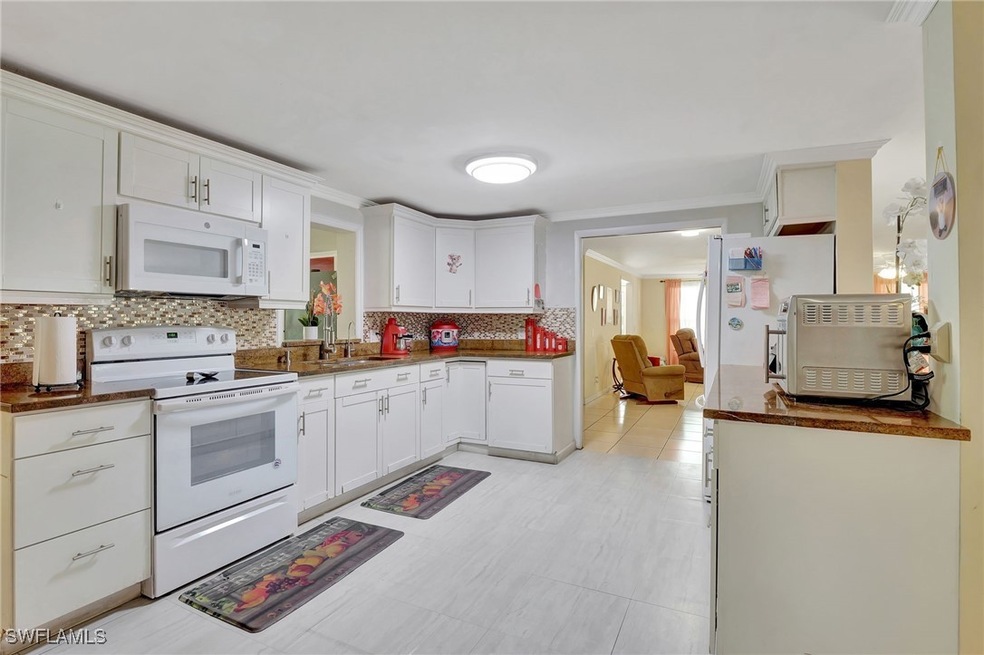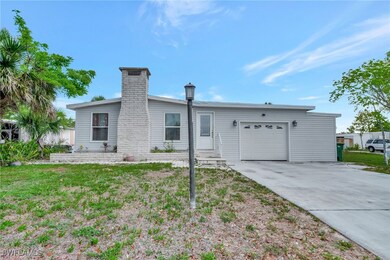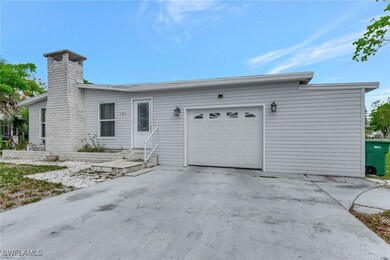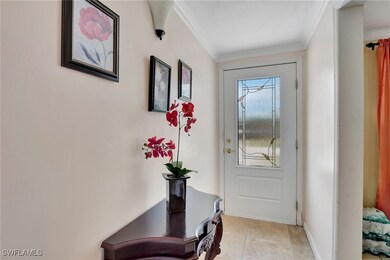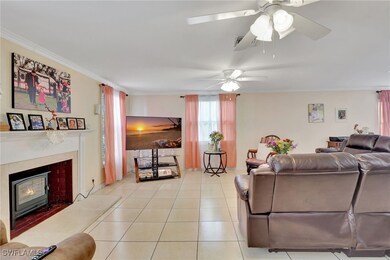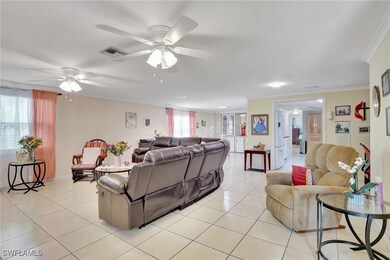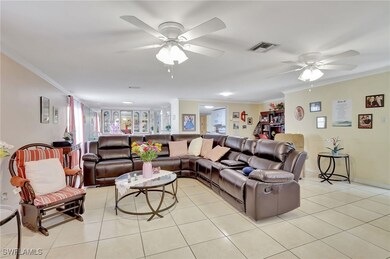
181 Pine Key Ln Unit 29 Naples, FL 34114
West Wind NeighborhoodEstimated payment $1,320/month
Highlights
- Fitness Center
- RV or Boat Storage in Community
- Community Pool
- Senior Community
- Clubhouse
- Tennis Courts
About This Home
PHOTOS COMING SOON! LARGEST FLOOR PLAN ON THE MARKET! NEWER ROOF (2018), NEWER AC UNIT (2020), NEWER WATER HEATER (2021), AND LOWEST PRICED HOME PER SQUARE FOOTAGE IN THE AWESOME COMMUNITY 55+ WEST WIND ESTATES. Welcome to West Wind Estates! An enjoyable and welcoming community tailored for those aged 55 and above, where homeowners OWN THE LAND! This EXTREMELY LARGE PROPERTY boasts 3 bedrooms, a spacious den, 3 bathrooms, a generous driveway, and an oversized attached garage for one car. The kitchen is extremely generous in size; featuring elegant granite countertops and ample cabinet space for storage needs. With two master bedrooms, one of which can serve as a separate in-law suite due to its complete isolation on one side of the home, creates privacy and convenience. A separate laundry room adds to the convenience of daily living. The living and dining areas offer abundant space, adorned with crown molding for a touch of sophistication.West Wind Estates offers fantastic amenities, including a clubhouse for social gatherings, a community pool, tennis courts, billiards, a fitness area, shuffleboard, and pickleball. Residents enjoy a vibrant, welcoming atmosphere with the convenience of a low-maintenance lifestyle. Conveniently located near shopping, dining, and Naples' & Marco Island's world-famous beaches. Schedule your private showing today!
Property Details
Home Type
- Manufactured Home
Est. Annual Taxes
- $352
Year Built
- Built in 1982
Lot Details
- 3,049 Sq Ft Lot
- South Facing Home
- Fenced
- Rectangular Lot
HOA Fees
- $125 Monthly HOA Fees
Parking
- 1 Car Attached Garage
- Garage Door Opener
Home Design
- Shingle Roof
- Vinyl Siding
- Modular or Manufactured Materials
Interior Spaces
- 2,260 Sq Ft Home
- 1-Story Property
- Built-In Features
- Ceiling Fan
- Fireplace
- Single Hung Windows
- Entrance Foyer
- Formal Dining Room
- Den
Kitchen
- Eat-In Kitchen
- Range
- Microwave
- Freezer
- Dishwasher
Flooring
- Laminate
- Tile
Bedrooms and Bathrooms
- 3 Bedrooms
- Split Bedroom Floorplan
- 3 Full Bathrooms
- Dual Sinks
- Shower Only
- Separate Shower
Laundry
- Dryer
- Washer
Utilities
- Central Heating and Cooling System
- High Speed Internet
- Cable TV Available
Listing and Financial Details
- Tax Lot 29
- Assessor Parcel Number 81621160005
Community Details
Overview
- Senior Community
- Association fees include management, insurance, legal/accounting, ground maintenance, recreation facilities, reserve fund
- 267 Units
- Association Phone (239) 591-4200
- West Wind Estates Subdivision
Amenities
- Community Barbecue Grill
- Picnic Area
- Clubhouse
- Billiard Room
- Community Library
- Bike Room
Recreation
- RV or Boat Storage in Community
- Tennis Courts
- Pickleball Courts
- Shuffleboard Court
- Fitness Center
- Community Pool
Pet Policy
- Call for details about the types of pets allowed
Map
Home Values in the Area
Average Home Value in this Area
Tax History
| Year | Tax Paid | Tax Assessment Tax Assessment Total Assessment is a certain percentage of the fair market value that is determined by local assessors to be the total taxable value of land and additions on the property. | Land | Improvement |
|---|---|---|---|---|
| 2023 | $337 | $33,527 | $0 | $0 |
| 2022 | $314 | $32,550 | $0 | $0 |
| 2021 | $302 | $31,602 | $0 | $0 |
| 2020 | $292 | $31,166 | $0 | $0 |
| 2019 | $280 | $30,465 | $0 | $0 |
| 2018 | $1,118 | $79,572 | $0 | $79,572 |
| 2017 | $1,042 | $72,867 | $0 | $72,867 |
| 2016 | $921 | $60,918 | $0 | $0 |
| 2015 | $849 | $55,380 | $0 | $0 |
| 2014 | $776 | $50,345 | $0 | $0 |
Property History
| Date | Event | Price | Change | Sq Ft Price |
|---|---|---|---|---|
| 06/03/2025 06/03/25 | For Sale | $210,000 | 0.0% | $93 / Sq Ft |
| 05/31/2025 05/31/25 | Pending | -- | -- | -- |
| 05/15/2025 05/15/25 | For Sale | $210,000 | -- | $93 / Sq Ft |
Purchase History
| Date | Type | Sale Price | Title Company |
|---|---|---|---|
| Warranty Deed | $60,000 | Island Title 5Star Agency Ll | |
| Warranty Deed | $37,000 | None Available | |
| Warranty Deed | -- | None Available | |
| Warranty Deed | -- | None Available | |
| Special Warranty Deed | $39,900 | Compleat Title | |
| Warranty Deed | -- | -- |
Mortgage History
| Date | Status | Loan Amount | Loan Type |
|---|---|---|---|
| Previous Owner | $50,000 | Purchase Money Mortgage |
Similar Homes in Naples, FL
Source: Florida Gulf Coast Multiple Listing Service
MLS Number: 225047625
APN: 81621160005
- 171 Pine Key Ln
- 171 Grassy Key Ln Unit 48
- 210 Pine Key Ln Unit 210
- 131 Grassy Key Ln Unit 44
- 221 Grassy Key Ln Unit 174
- 101 Pine Key Ln Unit 21
- 120 Sugarloaf Ln Unit 58
- 260 Grassy Key Ln Unit 185
- 241 Indian Key Ln Unit 256
- 101 Lime Key Ln Unit 81
- 176 Andrea Ln
- 261 Indian Key Ln Unit 258
- 14614 Fern Lake Ct
- 250 Indian Key Ln Unit 266
- 241 Ocean Reef Ln Unit 116
- 14587 Manchester Dr
