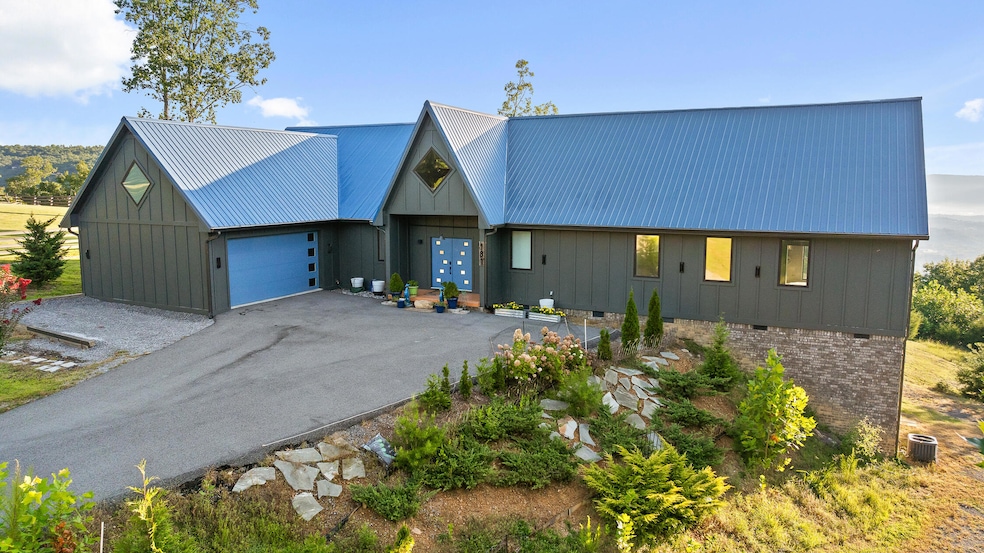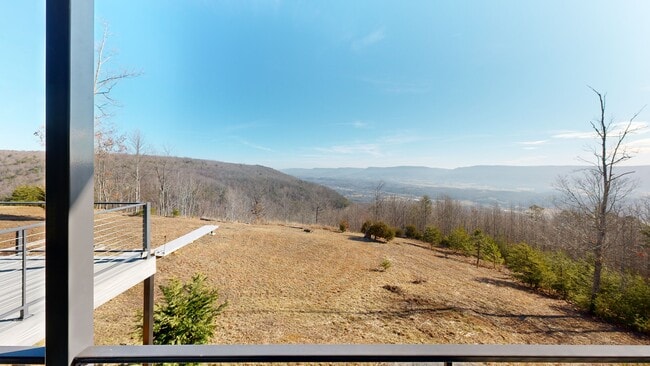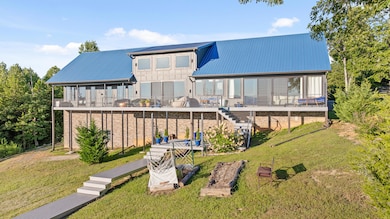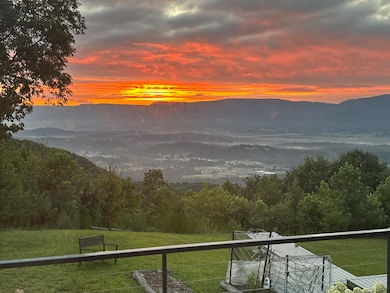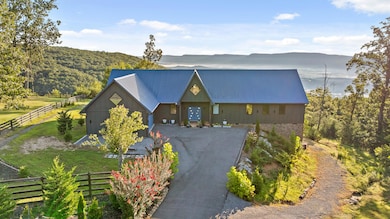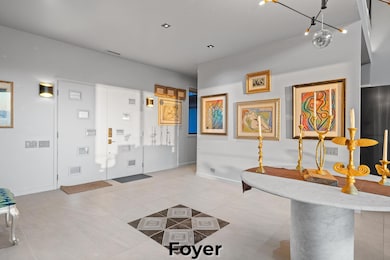Sitting 1,920 feet above the Sequatchie Valley, this welcoming home was designed to celebrate its natural surroundings. Captivating views inspire all day long: From brilliant, orange-streaked sunrises and a panorama of majestic mountains to starlit nights above the twinkly lights of the Dunlap City below, it's all on display from literally every room in the house. Off each bedroom and the great room, multi-level decks, crafted from maintenance-free materials, also provide inviting vantage points for taking in the ever-changing views. This gracious 3,390-square-foot house is an ode to modern minimalism. Every detail has been curated with care, from the eco-conscious materials to the kitchen conceived by a Cordon Bleu-trained chef to the linear layout offering unobstructed views and free-flowing natural light. Set on a gracious ±4.3 acres at the end of a quiet cul-de-sac, with the option to acquire neighboring lots for even greater seclusion, this property is a rare find. Located within the gated Fredonia Mountain Nature Resort community, high atop the Cumberland Plateau, it offers not only privacy but a sense of belonging. With miles of hiking trails, waterfalls, lakes and woodland wildlife, this is a place to connect with both nature and neighbors. Low HOA fees, minimal taxes and no state income tax add practical appeal. Few properties in Sequatchie County offer such sweeping views, and fewer still combine them with the quiet luxury, exquisite craftsmanship and the singular setting found here.

