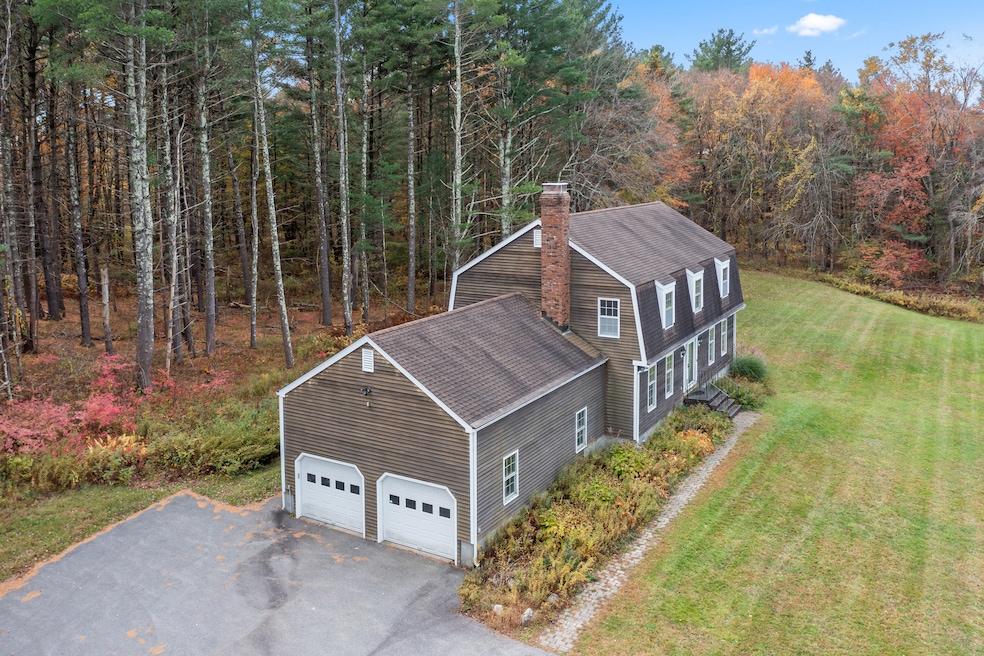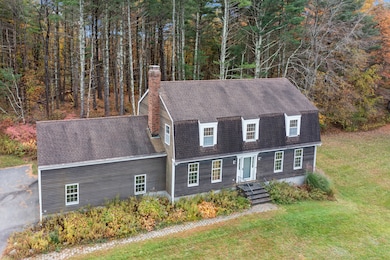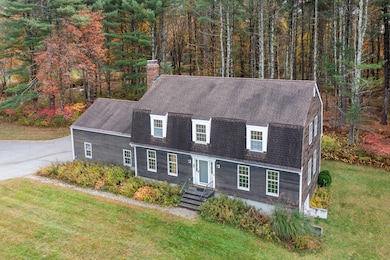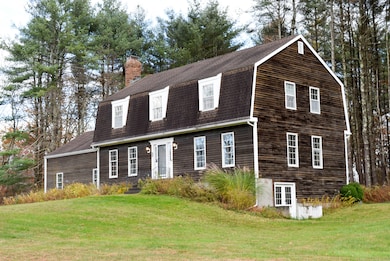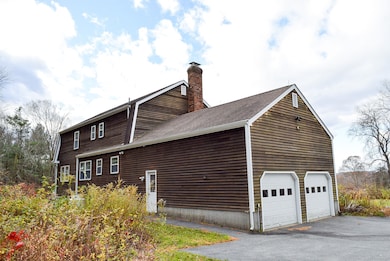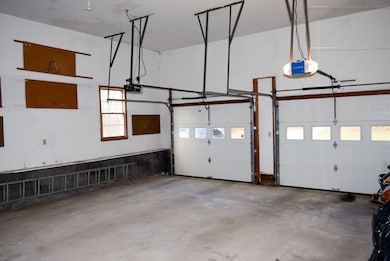181 Stoddard Rd Morris, CT 06763
Estimated payment $4,254/month
Highlights
- 2.21 Acre Lot
- Attic
- Mud Room
- Colonial Architecture
- 1 Fireplace
- Thermal Windows
About This Home
Are you dreaming of a place to call your own in the bucolic Litchfield Hills? It's time to wake up. Your dream has come true. This 4BR, 3 Full BA Colonial offers an opportunity to score a great home with Bantam Lake, Litchfield Green, Mt. Tom State Park and two Ski Resorts just minutes away. Built with quality in 1988, features include Hardwood Floors throughout, Solid Wood 6-Panel doors, oversized Thermopane Windows with Storm Windows, CAIR, Automatic Generac Whole-House Generator, Large Rooms and a Great Floorplan. The 1st Floor features a huge Living Room, open to the Formal Dining Room. A rustic Family Room with a beautiful fireplace is adjacent to the 1st floor full bath and eat-in Kitchen. It could serve as an in-law apartment with the laundry just down the hall. Upstairs, the Primary Bedroom includes a full bath, dressing room and walk-in closet with access to a huge attic over the garage. There are 3 additional Bedrooms and another Full Bath on this level. The expansive Walkout Basement offers endless opportunities for expansion. If you're a car enthusiast, you'll love the double-height garage for a lift or a double stack. Check below for links to nearby attractions.
Listing Agent
HomeSmart Professionals Real Estate Brokerage Phone: (860) 212-8680 License #RES.0758503 Listed on: 11/12/2025

Home Details
Home Type
- Single Family
Est. Annual Taxes
- $5,862
Year Built
- Built in 1988
Lot Details
- 2.21 Acre Lot
- Many Trees
- Property is zoned L-15
Home Design
- Colonial Architecture
- Concrete Foundation
- Frame Construction
- Asphalt Shingled Roof
- Clap Board Siding
Interior Spaces
- 2,334 Sq Ft Home
- 1 Fireplace
- Thermal Windows
- Mud Room
Kitchen
- Oven or Range
- Range Hood
- Dishwasher
Bedrooms and Bathrooms
- 4 Bedrooms
- 3 Full Bathrooms
Laundry
- Laundry Room
- Laundry on main level
- Dryer
- Washer
Attic
- Attic Floors
- Storage In Attic
- Walk-In Attic
Basement
- Walk-Out Basement
- Basement Fills Entire Space Under The House
Home Security
- Home Security System
- Storm Windows
Parking
- 2 Car Garage
- Automatic Garage Door Opener
Schools
- James Morris Elementary School
- Lakeview High School
Utilities
- Central Air
- Floor Furnace
- Heating System Uses Oil
- Heating System Uses Oil Above Ground
- Programmable Thermostat
- Power Generator
- Private Company Owned Well
- Electric Water Heater
Listing and Financial Details
- Assessor Parcel Number 825654
Map
Home Values in the Area
Average Home Value in this Area
Property History
| Date | Event | Price | List to Sale | Price per Sq Ft |
|---|---|---|---|---|
| 12/16/2025 12/16/25 | Price Changed | $725,000 | -3.3% | $311 / Sq Ft |
| 11/12/2025 11/12/25 | For Sale | $750,000 | -- | $321 / Sq Ft |
Purchase History
| Date | Type | Sale Price | Title Company |
|---|---|---|---|
| Deed | -- | -- | |
| Warranty Deed | -- | -- | |
| Warranty Deed | -- | -- | |
| Deed | -- | -- |
Source: SmartMLS
MLS Number: 24136556
APN: MORR-000021-000690-000181
- 165 Stoddard Rd
- 187 Stoddard Rd
- 262 Stoddard Rd
- 44 Bantam Lake Heights
- 107 Island Trail
- 298 Kenyon Rd
- 161 Circle Dr
- 115 Alain White Rd
- 28 Trumbull St
- 38 Old Turnpike Rd
- 184 Todd Hill Rd
- 176 Todd Hill Rd
- 700 Bantam Rd
- 21 Long Meadow Rd
- 10 Gate Post Ln
- 45 Sunny Ridge Rd
- 28 Sunny Ridge Rd
- 208 Wood Creek Rd
- 159 Main St N
- 137 Old South Rd
- 51 Senff Rd
- 180 Circle Dr Unit a
- 141 Shearer Rd
- 110 Shearer Rd
- 187 Old Mount Tom Rd
- 10 Sunny Ridge Rd
- 62 Brush Hill Rd
- 29 Milton Rd
- 61 Old Litchfield Rd
- 170 Rabbit Hill Rd
- 10 N Lake St
- 428 Maple St
- 74 Tanner Hill Rd
- 379 Lake Rd
- 45 Calhoun St
- 47 Calhoun St
- 23 Cook St
- 75 Green Hill Rd
- 17 Kirby Rd
- 4 Main St
