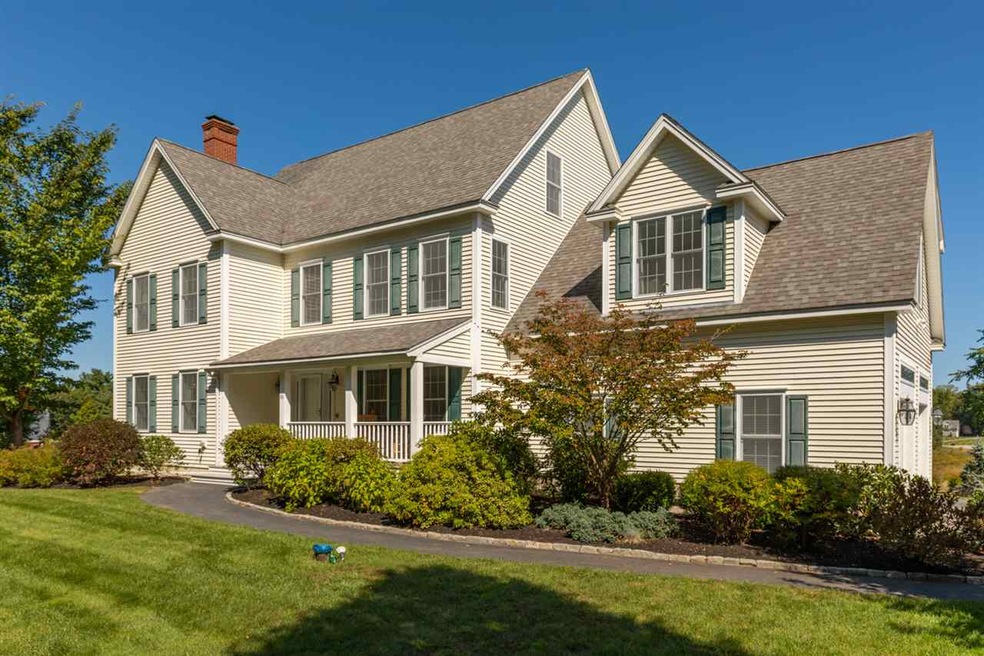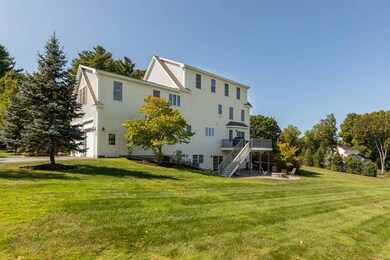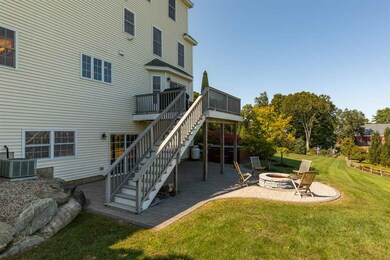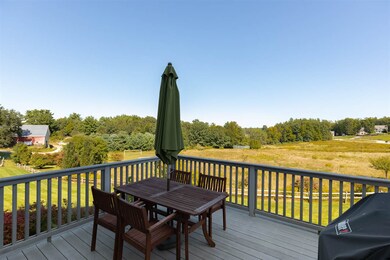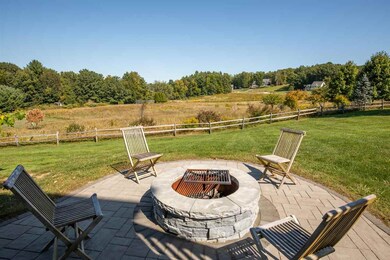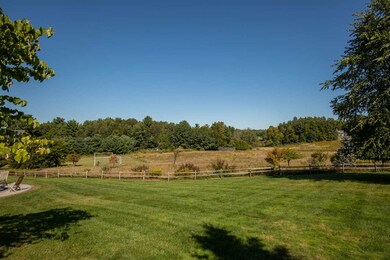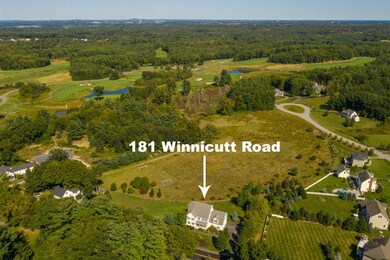
181 Winnicutt Rd Stratham, NH 03885
Highlights
- Spa
- Colonial Architecture
- Wood Flooring
- Cooperative Middle School Rated A-
- Deck
- 2 Car Direct Access Garage
About This Home
As of November 2019Set on a beautiful 1.15 acre lot, abutting the desirable Peabody Farms neighborhood and acres of conservation land. Built by Cabernet Builders w/impeccable attention to quality, this IMMACULATE sun filled home is loaded w/amenities! If you like to entertain, you will LOVE this home inside and out. The gourmet eat-in chef’s kitchen boasts a large center island, stunning granite tops, a tile backsplash, oversized sink, solid wood cabinetry, deluxe Jenn Air appliances including a wall mounted oven, 5 burner gas cook-top w/hood and built-in wine cooler. The kitchen opens to a large living room w/gas fireplace. Spacious formal dining room, perfect for holiday meals. Gleaming hardwood floors on the main level, stairs and second floor hall. Upstairs are 4 large bedrooms, the impressive master suite features 3 closets including a huge walk-in, the master bath offers a Jetted soaking tub, separate oversized shower, and double sinks. NEED MORE SPACE? The fully dormered third floor is ready to be finished, OR the daylight walkout basement offers great options for additional living space. Enjoy spectacular sunsets and field views from the rear deck, paver patio, around the firepit or in the hot tub. Upgrades include multi zone Central A/C, hydro air/Viessman boiler, efficient Nest thermostats, outdoor Sonos speakers, Ring doorbell, generator hookup, security system and lawn irrigation. Award winning SAU 16 School District, ideal commuter location close to Routes 101, 95, 33 and 108.
Last Agent to Sell the Property
KW Coastal and Lakes & Mountains Realty Brokerage Phone: 800-450-7784 License #057943 Listed on: 09/23/2019

Home Details
Home Type
- Single Family
Est. Annual Taxes
- $11,778
Year Built
- Built in 2005
Lot Details
- 1.15 Acre Lot
- Partially Fenced Property
- Landscaped
- Level Lot
- Irrigation
- Garden
- Property is zoned RA
Parking
- 2 Car Direct Access Garage
- Automatic Garage Door Opener
Home Design
- Colonial Architecture
- Concrete Foundation
- Wood Frame Construction
- Shingle Roof
- Vinyl Siding
Interior Spaces
- 3-Story Property
- Ceiling Fan
- Gas Fireplace
- Dining Area
- Unfinished Basement
- Walk-Out Basement
- Home Security System
- Laundry on main level
Kitchen
- Oven
- Gas Cooktop
- Range Hood
- Microwave
- Dishwasher
- Wine Cooler
Flooring
- Wood
- Carpet
- Tile
Bedrooms and Bathrooms
- 4 Bedrooms
- En-Suite Primary Bedroom
- Walk-In Closet
Outdoor Features
- Spa
- Deck
- Patio
Schools
- Stratham Memorial Elementary School
- Cooperative Middle School
- Exeter High School
Utilities
- Forced Air Zoned Heating System
- Heating System Uses Oil
- Propane
- Private Water Source
- Drilled Well
- Water Heater
- Septic Tank
- Private Sewer
- High Speed Internet
Community Details
- Peabody Farms Subdivision
Listing and Financial Details
- Exclusions: Washer and dryer not included. There is a generator hook up, but no generator included. Pellet stove NOT included.
- Tax Block 39
Ownership History
Purchase Details
Home Financials for this Owner
Home Financials are based on the most recent Mortgage that was taken out on this home.Purchase Details
Home Financials for this Owner
Home Financials are based on the most recent Mortgage that was taken out on this home.Similar Homes in Stratham, NH
Home Values in the Area
Average Home Value in this Area
Purchase History
| Date | Type | Sale Price | Title Company |
|---|---|---|---|
| Warranty Deed | $614,000 | -- | |
| Deed | $550,000 | -- |
Mortgage History
| Date | Status | Loan Amount | Loan Type |
|---|---|---|---|
| Open | $491,200 | Adjustable Rate Mortgage/ARM | |
| Previous Owner | $334,500 | Unknown | |
| Previous Owner | $415,000 | Unknown | |
| Previous Owner | $415,000 | Purchase Money Mortgage |
Property History
| Date | Event | Price | Change | Sq Ft Price |
|---|---|---|---|---|
| 11/15/2019 11/15/19 | Sold | $700,000 | +0.7% | $196 / Sq Ft |
| 09/28/2019 09/28/19 | Pending | -- | -- | -- |
| 09/23/2019 09/23/19 | For Sale | $695,000 | +13.2% | $194 / Sq Ft |
| 06/15/2017 06/15/17 | Sold | $614,000 | -3.9% | $172 / Sq Ft |
| 03/12/2017 03/12/17 | Pending | -- | -- | -- |
| 01/31/2017 01/31/17 | For Sale | $639,000 | -- | $178 / Sq Ft |
Tax History Compared to Growth
Tax History
| Year | Tax Paid | Tax Assessment Tax Assessment Total Assessment is a certain percentage of the fair market value that is determined by local assessors to be the total taxable value of land and additions on the property. | Land | Improvement |
|---|---|---|---|---|
| 2024 | $13,632 | $1,039,000 | $324,400 | $714,600 |
| 2023 | $14,091 | $673,900 | $167,000 | $506,900 |
| 2022 | $12,609 | $673,900 | $167,000 | $506,900 |
| 2021 | $12,481 | $673,900 | $167,000 | $506,900 |
| 2020 | $12,740 | $672,300 | $167,000 | $505,300 |
| 2019 | $0 | $657,600 | $167,000 | $490,600 |
| 2018 | $11,766 | $560,300 | $124,200 | $436,100 |
| 2017 | $11,374 | $560,300 | $124,200 | $436,100 |
| 2016 | $4,944 | $560,300 | $124,200 | $436,100 |
| 2015 | $11,150 | $560,300 | $124,200 | $436,100 |
| 2014 | $11,156 | $560,300 | $124,200 | $436,100 |
| 2013 | $10,572 | $538,000 | $124,200 | $413,800 |
Agents Affiliated with this Home
-
Jeff Levine

Seller's Agent in 2019
Jeff Levine
KW Coastal and Lakes & Mountains Realty
(603) 969-4490
12 in this area
153 Total Sales
-
Valerie Shelton

Buyer's Agent in 2019
Valerie Shelton
Appledore Real Estate
(603) 770-3410
2 in this area
63 Total Sales
-
D
Seller's Agent in 2017
David Costenbader
BHHS Verani Seacoast
-
Madeline Cambo

Buyer's Agent in 2017
Madeline Cambo
Coldwell Banker - Peggy Carter Team
(603) 781-1077
1 in this area
56 Total Sales
Map
Source: PrimeMLS
MLS Number: 4777903
APN: STRH-000011-000039
- 19 Wiggin Way
- 8 Montrose Dr
- 48 Montrose Dr
- 3 Winterberry Ln
- 1 Red Fox Rd
- 21 Lovering Rd
- Homesite 4 Windsong Place
- Homesite 1 Windsong Place
- 44 High St
- 655 Post Rd
- 133 Stratham Heights Rd
- 3 Hughes Ln
- 60 Alderwood Dr
- 143 Stratham Heights Rd
- 00 Lovell Rd
- 18 Coastal Way
- 37 Thornhill Rd
- Unit 26 Summerwind Place Unit 26
- 12 Haywick Dr
- 914 Portsmouth Ave
