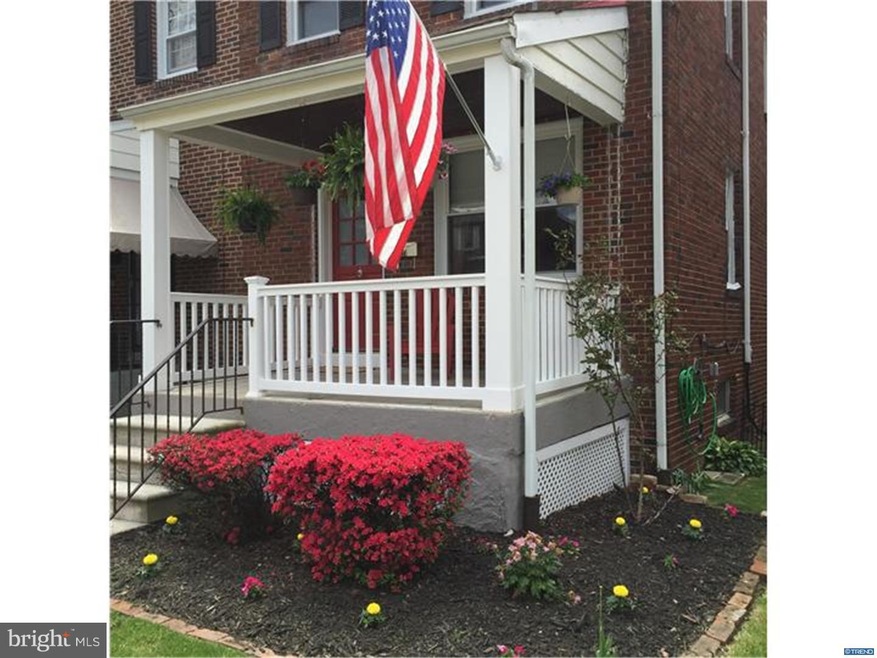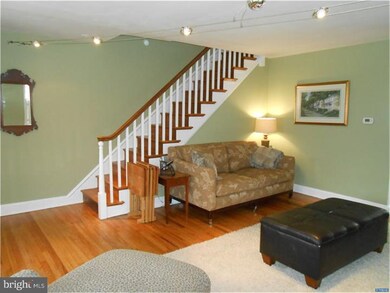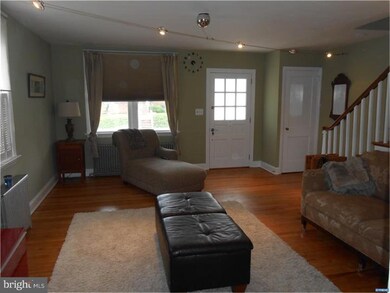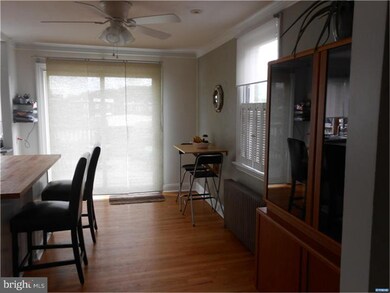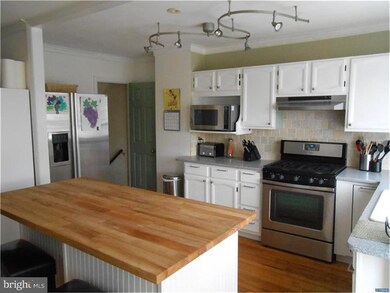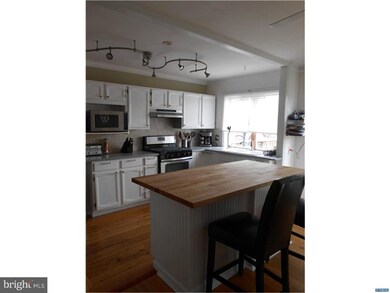
1810 Beech St Wilmington, DE 19805
Bayard Square NeighborhoodEstimated Value: $252,000 - $300,000
Highlights
- Colonial Architecture
- Marble Flooring
- Attic
- Deck
- Whirlpool Bathtub
- 2-minute walk to Barry and Union Triangle
About This Home
As of July 2016Enjoy living in this quiet city community, just a short walk to Canby Park and St Elizabeths. Conveniently located to great local restaurants, shopping, I-95, bus routes. Enter this 3 bedroom, 1 1/2 bath brick home from the open front porch that is meant for sitting and relaxing. Features central air, efficient,comfortable, radiator heat and hardwood floors throughout. Full bath completely renovated with jacuzzi tub, beautiful Italian marble tile. Kitchen with Corian counter top, tumbled stone backsplash, Butcher block island that works well as buffet for entertaining and breakfast bar. From the sliding glass doors off the dining room enjoy the rear deck that overlooks an open green space. Walkout basement with finished family room, tiled 1/2 bath and separate laundry area. Garage access from laundry area. Fresh paint, New garage door, new living room windows, updated windows throughout, updated electric and lighting, new ceiling fans. Off street parking, carport and garage in rear, also garden shed. All appliances are included (new stainless gas range and refrigerator). Move in ready! Seller is related to listing agent.
Last Agent to Sell the Property
Anne Panico
Patterson-Schwartz-Hockessin License #RS3337888 Listed on: 05/07/2016
Townhouse Details
Home Type
- Townhome
Est. Annual Taxes
- $1,880
Year Built
- Built in 1940
Lot Details
- 2,300 Sq Ft Lot
- Lot Dimensions are 25 x 92
- North Facing Home
- Front and Side Yard
- Property is in good condition
Parking
- 1 Car Direct Access Garage
- 1 Open Parking Space
- 1 Attached Carport Space
- Driveway
- On-Street Parking
Home Design
- Semi-Detached or Twin Home
- Colonial Architecture
- Brick Exterior Construction
- Brick Foundation
- Pitched Roof
- Shingle Roof
Interior Spaces
- 1,525 Sq Ft Home
- Property has 2 Levels
- Ceiling Fan
- Replacement Windows
- Family Room
- Living Room
- Dining Room
- Attic
Kitchen
- Breakfast Area or Nook
- Self-Cleaning Oven
- Dishwasher
- Kitchen Island
Flooring
- Wood
- Marble
Bedrooms and Bathrooms
- 3 Bedrooms
- En-Suite Primary Bedroom
- Whirlpool Bathtub
Laundry
- Laundry Room
- Laundry on lower level
Basement
- Basement Fills Entire Space Under The House
- Exterior Basement Entry
Eco-Friendly Details
- Energy-Efficient Windows
Outdoor Features
- Deck
- Shed
Utilities
- Central Air
- Radiator
- Heating System Uses Oil
- Natural Gas Water Heater
- Cable TV Available
Community Details
- No Home Owners Association
- Wilm #25 Subdivision
Listing and Financial Details
- Assessor Parcel Number 26-033.30-137
Ownership History
Purchase Details
Home Financials for this Owner
Home Financials are based on the most recent Mortgage that was taken out on this home.Purchase Details
Home Financials for this Owner
Home Financials are based on the most recent Mortgage that was taken out on this home.Purchase Details
Home Financials for this Owner
Home Financials are based on the most recent Mortgage that was taken out on this home.Similar Homes in Wilmington, DE
Home Values in the Area
Average Home Value in this Area
Purchase History
| Date | Buyer | Sale Price | Title Company |
|---|---|---|---|
| Flores Joshua | $179,900 | Attorney | |
| Panico Christopher | $191,000 | None Available | |
| Downes Ford W | $157,000 | Transnation Title |
Mortgage History
| Date | Status | Borrower | Loan Amount |
|---|---|---|---|
| Open | Flores Joshua | $50,000 | |
| Open | Flores Joshua | $176,641 | |
| Previous Owner | Panico Christopher | $162,500 | |
| Previous Owner | Panico Christopher | $5,000 | |
| Previous Owner | Panico Christopher | $171,900 | |
| Previous Owner | Downes Ford W | $149,150 |
Property History
| Date | Event | Price | Change | Sq Ft Price |
|---|---|---|---|---|
| 07/28/2016 07/28/16 | Sold | $179,900 | 0.0% | $118 / Sq Ft |
| 07/02/2016 07/02/16 | Pending | -- | -- | -- |
| 06/01/2016 06/01/16 | Price Changed | $179,900 | -2.7% | $118 / Sq Ft |
| 05/07/2016 05/07/16 | For Sale | $184,900 | -- | $121 / Sq Ft |
Tax History Compared to Growth
Tax History
| Year | Tax Paid | Tax Assessment Tax Assessment Total Assessment is a certain percentage of the fair market value that is determined by local assessors to be the total taxable value of land and additions on the property. | Land | Improvement |
|---|---|---|---|---|
| 2024 | $1,596 | $43,300 | $8,700 | $34,600 |
| 2023 | $1,556 | $43,300 | $8,700 | $34,600 |
| 2022 | $1,540 | $43,300 | $8,700 | $34,600 |
| 2021 | $1,501 | $43,300 | $8,700 | $34,600 |
| 2020 | $1,457 | $43,300 | $8,700 | $34,600 |
| 2019 | $2,131 | $43,300 | $8,700 | $34,600 |
| 2018 | $1,245 | $43,300 | $8,700 | $34,600 |
| 2017 | $1,208 | $43,300 | $8,700 | $34,600 |
| 2016 | $1,205 | $43,300 | $8,700 | $34,600 |
| 2015 | $1,881 | $43,300 | $8,700 | $34,600 |
| 2014 | $1,880 | $43,300 | $8,700 | $34,600 |
Agents Affiliated with this Home
-

Seller's Agent in 2016
Anne Panico
Patterson Schwartz
-
Ross Weiner

Buyer's Agent in 2016
Ross Weiner
RE/MAX
(302) 655-7677
1 in this area
129 Total Sales
Map
Source: Bright MLS
MLS Number: 1003950481
APN: 26-033.30-137
- 405 S Dupont St
- 414 S Clayton St
- 608 Harrington St
- 1902 Lancaster Ave
- 1633 Lancaster Ave
- 2112 Lancaster Ave
- 117 N Dupont St
- 1710 W 2nd St
- 1638 W 2nd St
- 1351 Oak St
- 1912 Lakeview Rd
- 1906 Lakeview Rd
- 212 N Clayton St
- 1346 Lancaster Ave
- 1818 W 4th St
- 1207 Beech St
- 1215 Maple St
- 1809 W 4th St
- 2218 W 3rd St
- 1717 W 4th St
- 1810 Beech St
- 1812 Beech St
- 1808 Beech St
- 1814 Beech St
- 1806 Beech St
- 1804 Beech St
- 701 S Scott St
- 1802 Beech St
- 703 S Scott St
- 702 S Lincoln St
- 704 S Lincoln St
- 1800 Beech St
- 700 S Lincoln St Unit 405 BENNINGTON RD
- 1811 Beech St
- 706 S Lincoln St
- 1813 Beech St
- 1809 Beech St
- 1807 Beech St
- 708 S Lincoln St
- 705 S Scott St
