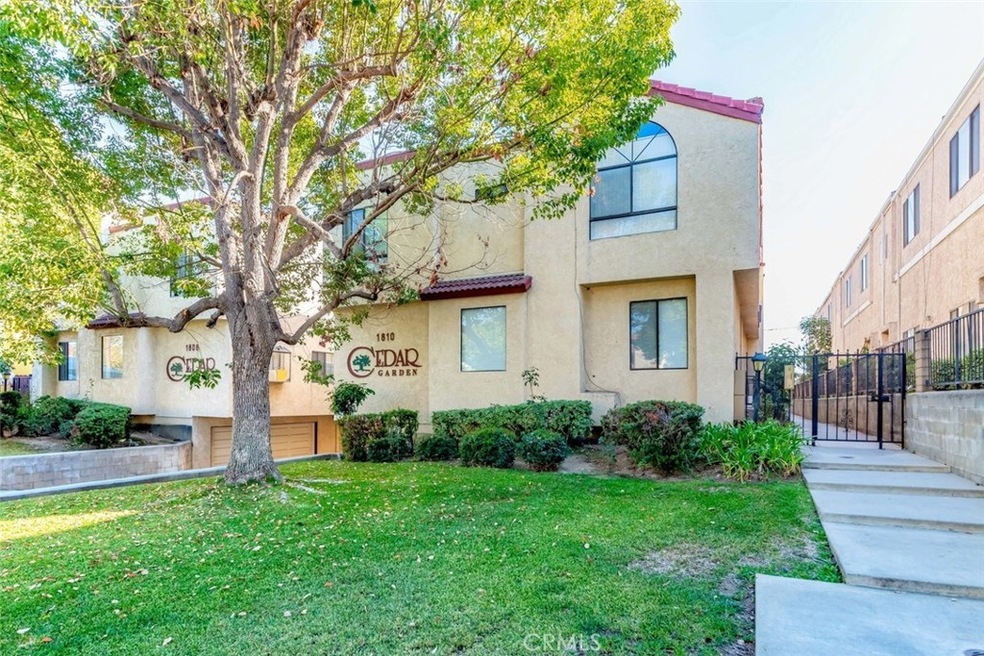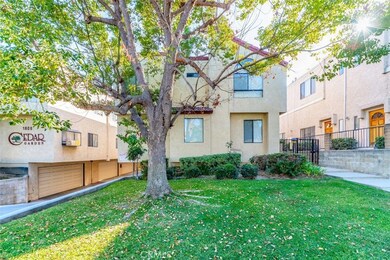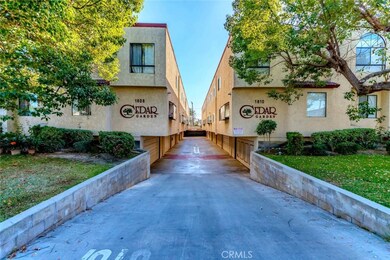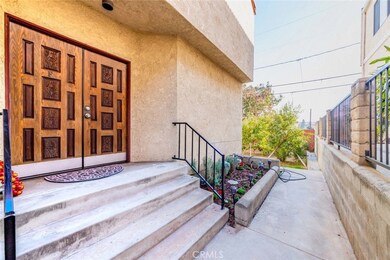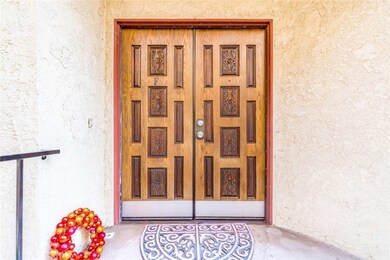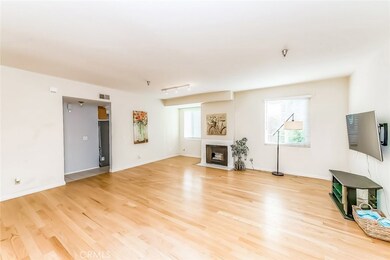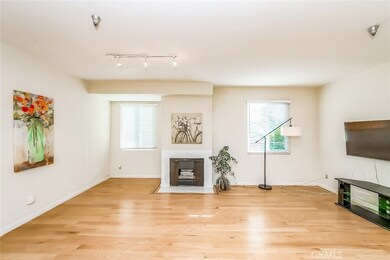
1810 Cedar St Unit F Alhambra, CA 91801
Dolgeville NeighborhoodEstimated Value: $756,000 - $801,000
Highlights
- Updated Kitchen
- 0.44 Acre Lot
- Mountain View
- Park Elementary School Rated A-
- Dual Staircase
- Wood Flooring
About This Home
As of January 2019This Gorgeous Cedar Garden end-unit is absolutely the perfect place for a growing family! This home features 3 comfortably-sized bedrooms and 2.5 bathrooms, including a spacious Master suite. The gated pedestrian entry leads you to the front door, which features a charming double-door entry. Upon stepping foot into this home, you are welcomed by a cavernous living room area featuring lovely hardwood floors and a chic modern fireplace that is sure to warm up the home on those brisk Autumn nights. The kitchen features dazzling Quartz countertops, Gourmet gas appliances, dishwasher, recessed lighting, and an open breakfast bar that faces the charmingly lit dining area. There is also a guest bathroom on the first floor as well as an indoor laundry area tucked into a nook in the dining room that provides convenience without taking up additional space. On the upper floor, you will find brilliant skylights in the hallway, a full bathroom, the aforementioned bedrooms and huge Master bedroom which features a walk-in closet. The Master bathroom is tastefully designed and features dual sink vanity area with glistening Arctic Quartz countertops. This property includes an attached 2-car garage, sizeable storage room, and is within the Alhambra City School District. This home also boasts an outstanding location; situated nearby are parks, schools, and Alhambra’s famous Main Street shopping area which includes grocery stores, shopping plazas, wholesale outlets, restaurants, and much more!
Last Agent to Sell the Property
Re/Max Premier Prop Arcadia License #01720175 Listed on: 11/06/2018

Property Details
Home Type
- Condominium
Est. Annual Taxes
- $7,621
Year Built
- Built in 1985
Lot Details
- End Unit
- 1 Common Wall
- Lawn
HOA Fees
- $140 Monthly HOA Fees
Parking
- 2 Car Attached Garage
- Parking Available
- Single Garage Door
Interior Spaces
- 1,458 Sq Ft Home
- Dual Staircase
- Double Door Entry
- Living Room with Fireplace
- Dining Room
- Mountain Views
Kitchen
- Updated Kitchen
- Eat-In Kitchen
- Breakfast Bar
- Gas Oven
- Gas Cooktop
- Dishwasher
- Quartz Countertops
Flooring
- Wood
- Tile
Bedrooms and Bathrooms
- 3 Bedrooms
- All Upper Level Bedrooms
- Walk-In Closet
- Upgraded Bathroom
- Quartz Bathroom Countertops
- Makeup or Vanity Space
- Bathtub with Shower
- Walk-in Shower
Laundry
- Laundry Room
- Washer and Gas Dryer Hookup
Home Security
Schools
- Alhambra High School
Utilities
- Central Heating and Cooling System
- Natural Gas Connected
Listing and Financial Details
- Tax Lot 1
- Tax Tract Number 43044
- Assessor Parcel Number 5339022084
Community Details
Overview
- Master Insurance
- 12 Units
- Cedar Garden Association
Amenities
- Outdoor Cooking Area
- Picnic Area
Security
- Carbon Monoxide Detectors
- Fire and Smoke Detector
Ownership History
Purchase Details
Home Financials for this Owner
Home Financials are based on the most recent Mortgage that was taken out on this home.Purchase Details
Home Financials for this Owner
Home Financials are based on the most recent Mortgage that was taken out on this home.Purchase Details
Purchase Details
Similar Homes in Alhambra, CA
Home Values in the Area
Average Home Value in this Area
Purchase History
| Date | Buyer | Sale Price | Title Company |
|---|---|---|---|
| Yen Stephen Cheng Hsiang | $565,000 | Stewart Title | |
| Huang Ronron Emily | $380,000 | Orange Coast Title | |
| Towne Margaret R | $291,000 | Investors Title Company | |
| Chan Joyce | $205,000 | Investors Title Company |
Mortgage History
| Date | Status | Borrower | Loan Amount |
|---|---|---|---|
| Previous Owner | Huang Ronron Emily | $280,000 | |
| Previous Owner | Huang Ronron Emily | $300,000 | |
| Previous Owner | Huang Ronron Emily | $304,000 |
Property History
| Date | Event | Price | Change | Sq Ft Price |
|---|---|---|---|---|
| 01/15/2019 01/15/19 | Sold | $565,000 | -2.2% | $388 / Sq Ft |
| 12/31/2018 12/31/18 | Pending | -- | -- | -- |
| 11/20/2018 11/20/18 | Price Changed | $578,000 | -3.3% | $396 / Sq Ft |
| 11/06/2018 11/06/18 | For Sale | $598,000 | -- | $410 / Sq Ft |
Tax History Compared to Growth
Tax History
| Year | Tax Paid | Tax Assessment Tax Assessment Total Assessment is a certain percentage of the fair market value that is determined by local assessors to be the total taxable value of land and additions on the property. | Land | Improvement |
|---|---|---|---|---|
| 2024 | $7,621 | $617,907 | $196,855 | $421,052 |
| 2023 | $7,529 | $605,793 | $192,996 | $412,797 |
| 2022 | $7,160 | $593,915 | $189,212 | $404,703 |
| 2021 | $7,084 | $582,270 | $185,502 | $396,768 |
| 2019 | $1,482 | $438,664 | $290,098 | $148,566 |
| 2018 | $5,346 | $430,063 | $284,410 | $145,653 |
| 2016 | $4,909 | $413,366 | $273,367 | $139,999 |
| 2015 | $4,834 | $407,158 | $269,261 | $137,897 |
| 2014 | $4,771 | $399,183 | $263,987 | $135,196 |
Agents Affiliated with this Home
-
Sharon Liu

Seller's Agent in 2019
Sharon Liu
RE/MAX
(626) 758-0937
257 Total Sales
Map
Source: California Regional Multiple Listing Service (CRMLS)
MLS Number: AR18268139
APN: 5339-022-084
- 125 N Bushnell Ave
- 2231 Cedar St Unit G
- 329 N Bushnell Ave
- 100 N Electric Ave Unit 5
- 22 N Electric Ave
- 1412 Larch St
- 1821 Pepper St Unit 3
- 1707 Pepper St Unit A
- 1524 Acacia Unit 5
- 1524 Acacia Unit 3
- 105 S Marguerita Ave Unit A
- 2306 W Alhambra Rd
- 200 S Electric Ave Unit A
- 619 N Electric Ave
- 1515 W Commonwealth Ave
- 1973 Stratford Ave
- 134 N Atlantic Blvd Unit B
- 1967 La France Ave
- 2042 Fremont Ave
- 400 N Atlantic Blvd
- 1810 Cedar St
- 1808 Cedar St
- 1810 Cedar St Unit F
- 1810 Cedar St Unit E
- 1810 Cedar St Unit D
- 1810 Cedar St Unit C
- 1810 Cedar St Unit B
- 1810 Cedar St Unit A
- 1808 Cedar St Unit F
- 1808 Cedar St Unit E
- 1808 Cedar St Unit D
- 1808 Cedar St Unit C
- 1808 Cedar St Unit B
- 1808 Cedar St Unit A
- 1804 Cedar St
- 1818 Cedar St Unit H
- 1818 Cedar St Unit G
- 1818 Cedar St Unit F
- 1818 Cedar St Unit E
- 1818 Cedar St Unit D
