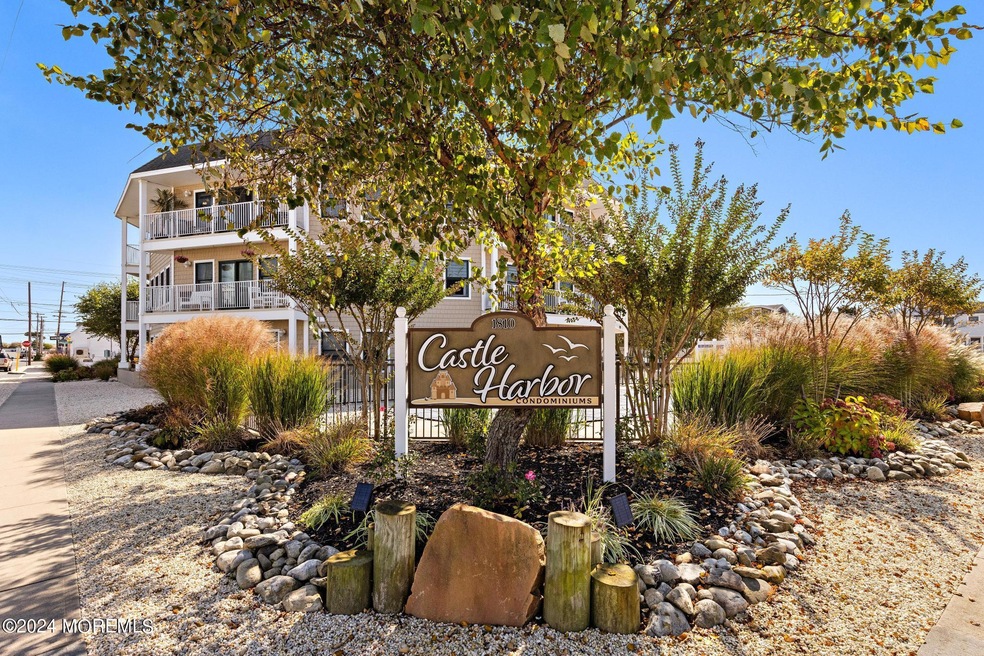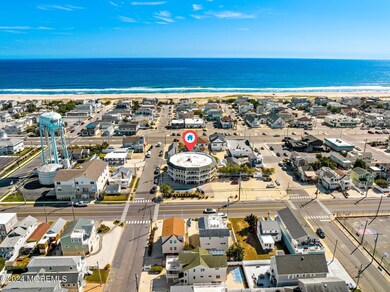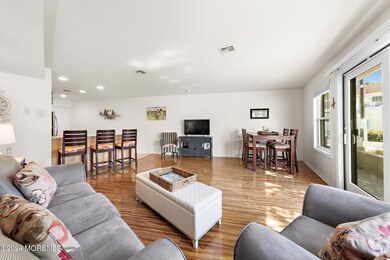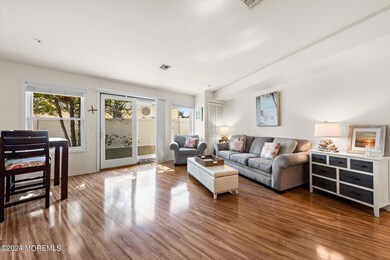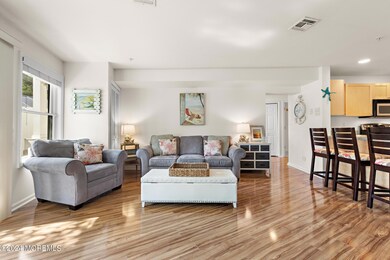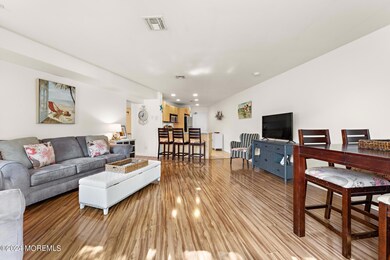
1810 Central Ave Unit 5 Ship Bottom, NJ 08008
Long Beach Island NeighborhoodHighlights
- In Ground Pool
- Double Door Entry
- Patio
- Bayside
- Breakfast Bar
- 5-minute walk to Bay View Park
About This Home
As of December 2024Welcome to Castle Harbor! This meticulously maintained ground-floor condo is just steps from the sandy beaches of Ship Bottom, offering the ideal opportunity to own your slice of Long Beach Island. With 2 bedrooms and 1.5 baths, this bright and airy unit features an open floor plan perfect for gathering with family and friends. The updated kitchen boasts stainless steel appliances, and a sliding door leads to a cozy patio area for outdoor enjoyment. Additional highlights include 2 private parking spaces conveniently located away from the main lot and a private storage unit for all your beach gear. Enjoy the community pool for some afternoon sunshine after a day at the beach! Renting is allowed, making this unit an excellent investment opportunity. Plus, this complex is open all year long allowing for year-round island living. Located within walking distance to great restaurants, ice cream shops, mini-golf, and all that Ship Bottom has to offer, with easy access on and off the island. Don't miss this fantastic beachside getaway
Last Agent to Sell the Property
Berkshire Hathaway HomeServices Zack Shore Realtors License #8437113 Listed on: 10/07/2024

Last Buyer's Agent
NON MEMBER MORR
NON MEMBER
Property Details
Home Type
- Condominium
Est. Annual Taxes
- $4,385
Year Built
- Built in 1972
Lot Details
- Landscaped
HOA Fees
- $283 Monthly HOA Fees
Home Design
- Flat Roof Shape
- Fiberglass Roof
- Vinyl Siding
Interior Spaces
- 860 Sq Ft Home
- 1-Story Property
- Double Door Entry
- Sliding Doors
Kitchen
- Breakfast Bar
- Electric Cooktop
- Stove
- Microwave
- Dishwasher
Flooring
- Laminate
- Ceramic Tile
Bedrooms and Bathrooms
- 2 Bedrooms
- Primary Bathroom includes a Walk-In Shower
Laundry
- Dryer
- Washer
Parking
- 2 Parking Spaces
- Gravel Driveway
- Paved Parking
- Visitor Parking
- Assigned Parking
Accessible Home Design
- Roll-in Shower
- Handicap Accessible
- Accessible Doors
Pool
- In Ground Pool
- Outdoor Pool
- Outdoor Shower
Outdoor Features
- Patio
- Storage Shed
Location
- Lower Level
- Bayside
Schools
- Southern Reg Middle School
- Southern Reg High School
Utilities
- Forced Air Heating and Cooling System
- Heat Pump System
- Electric Water Heater
Listing and Financial Details
- Assessor Parcel Number 29-00055-0000-00010-01-C.05
Community Details
Overview
- Front Yard Maintenance
- Association fees include common area, lawn maintenance, pool, snow removal
- 17 Units
Amenities
- Common Area
- Community Storage Space
Recreation
- Community Pool
- Snow Removal
Similar Homes in the area
Home Values in the Area
Average Home Value in this Area
Property History
| Date | Event | Price | Change | Sq Ft Price |
|---|---|---|---|---|
| 12/13/2024 12/13/24 | Sold | $710,000 | -5.3% | $826 / Sq Ft |
| 11/27/2024 11/27/24 | Pending | -- | -- | -- |
| 10/07/2024 10/07/24 | For Sale | $750,000 | -- | $872 / Sq Ft |
Tax History Compared to Growth
Agents Affiliated with this Home
-
Craig Stefanoni

Seller's Agent in 2024
Craig Stefanoni
Berkshire Hathaway HomeServices Zack Shore Realtors
(609) 432-1104
261 in this area
268 Total Sales
-
N
Buyer's Agent in 2024
NON MEMBER MORR
NON MEMBER
Map
Source: MOREMLS (Monmouth Ocean Regional REALTORS®)
MLS Number: 22429120
APN: 29 00055-0000-00010- 01-C.05
- 123 E 17th St Unit 2
- 1219 Long Beach Blvd
- 242 W 14th St
- 126 E 13th St
- 1511 Barnegat Ave
- 901 Ocean Ave Unit 906
- 339 W 11th St
- 357 W 10th St
- 605 Long Beach Blvd
- 379 W 8th St Unit 6
- 358 W 6th St
- 401 Boulevard Unit 202
- 401 Boulevard Unit 201
- 11 S 3rd St
- 3700 W 38th St
- 12 3rd St
- 7 E 39th St
- 28 Division Ave
- 4205 Ocean Blvd
- 2 N 2nd St
