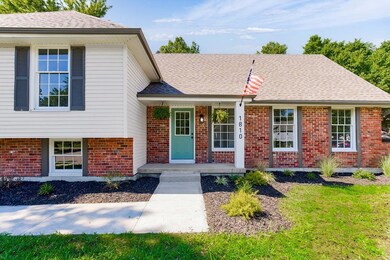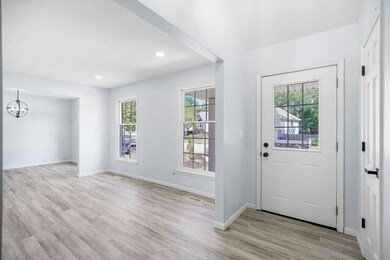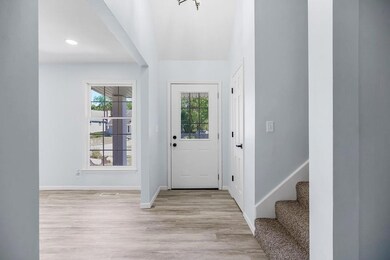
1810 E 152nd Terrace Olathe, KS 66062
Highlights
- Family Room with Fireplace
- Vaulted Ceiling
- Corner Lot
- Scarborough Elementary School Rated A-
- Traditional Architecture
- No HOA
About This Home
As of November 2024Welcome home to this exquisitely remodeled 5-bedroom, 3-bath residence is situated on a large corner lot with stunning lush landscaping. With so much new to offer, the interior boasts an inviting entry, front sitting room, and dining room perfect for hosting gatherings. The light-filled eat-in kitchen showcases new cabinets, granite countertops, and stainless steel appliances that flow into a spacious living room with vaulted ceilings and cozy brick fireplace. Enjoy the private patio with beautiful professional landscaping. The upstairs primary bedroom features an updated en-suite bathroom with double vanity and walk-in shower. Additionally, there are three more bedrooms and an updated hall bathroom with tiled tub surround. The lower level offers a second family room, brick fireplace, finished laundry room, and fifth bedroom adjacent to an updated bathroom with walk-in shower. Don't miss out on this incredible opportunity!
Last Agent to Sell the Property
ReeceNichols -Johnson County West Brokerage Phone: 913-515-3329 License #SP00232580 Listed on: 09/06/2024

Home Details
Home Type
- Single Family
Est. Annual Taxes
- $3,564
Year Built
- Built in 1977
Lot Details
- 0.27 Acre Lot
- East Facing Home
- Partially Fenced Property
- Wood Fence
- Corner Lot
- Paved or Partially Paved Lot
Parking
- 2 Car Attached Garage
Home Design
- Traditional Architecture
- Split Level Home
- Composition Roof
- Vinyl Siding
Interior Spaces
- Vaulted Ceiling
- Ceiling Fan
- Some Wood Windows
- Family Room with Fireplace
- 2 Fireplaces
- Living Room
- Formal Dining Room
- Fire and Smoke Detector
Kitchen
- Eat-In Kitchen
- Built-In Electric Oven
- Dishwasher
- Disposal
Flooring
- Carpet
- Laminate
- Luxury Vinyl Plank Tile
- Luxury Vinyl Tile
Bedrooms and Bathrooms
- 5 Bedrooms
- 3 Full Bathrooms
Laundry
- Laundry Room
- Washer
Finished Basement
- Basement Fills Entire Space Under The House
- Fireplace in Basement
- Bedroom in Basement
- Laundry in Basement
- Basement Window Egress
Schools
- Scarborough Elementary School
- Olathe South High School
Utilities
- Forced Air Heating and Cooling System
Community Details
- No Home Owners Association
- Scarborough Subdivision
Listing and Financial Details
- Exclusions: Fireplace
- Assessor Parcel Number DP68500006-0013
- $0 special tax assessment
Ownership History
Purchase Details
Home Financials for this Owner
Home Financials are based on the most recent Mortgage that was taken out on this home.Purchase Details
Home Financials for this Owner
Home Financials are based on the most recent Mortgage that was taken out on this home.Purchase Details
Similar Homes in Olathe, KS
Home Values in the Area
Average Home Value in this Area
Purchase History
| Date | Type | Sale Price | Title Company |
|---|---|---|---|
| Warranty Deed | -- | Continental Title Company | |
| Warranty Deed | -- | Continental Title Company | |
| Warranty Deed | -- | None Listed On Document | |
| Interfamily Deed Transfer | -- | None Available |
Mortgage History
| Date | Status | Loan Amount | Loan Type |
|---|---|---|---|
| Previous Owner | $204,654 | New Conventional |
Property History
| Date | Event | Price | Change | Sq Ft Price |
|---|---|---|---|---|
| 11/12/2024 11/12/24 | Sold | -- | -- | -- |
| 10/12/2024 10/12/24 | Pending | -- | -- | -- |
| 10/04/2024 10/04/24 | Price Changed | $379,000 | -5.0% | $136 / Sq Ft |
| 09/20/2024 09/20/24 | Price Changed | $399,000 | -2.7% | $143 / Sq Ft |
| 09/06/2024 09/06/24 | For Sale | $410,000 | -- | $147 / Sq Ft |
Tax History Compared to Growth
Tax History
| Year | Tax Paid | Tax Assessment Tax Assessment Total Assessment is a certain percentage of the fair market value that is determined by local assessors to be the total taxable value of land and additions on the property. | Land | Improvement |
|---|---|---|---|---|
| 2024 | $3,041 | $27,600 | $7,041 | $20,559 |
| 2023 | $3,564 | $31,280 | $6,404 | $24,876 |
| 2022 | $3,402 | $29,037 | $5,569 | $23,468 |
| 2021 | $3,286 | $26,657 | $5,569 | $21,088 |
| 2020 | $3,111 | $25,024 | $5,061 | $19,963 |
| 2019 | $2,846 | $22,770 | $5,060 | $17,710 |
| 2018 | $2,834 | $22,506 | $5,051 | $17,455 |
| 2017 | $2,613 | $20,562 | $4,206 | $16,356 |
| 2016 | $2,242 | $18,136 | $4,206 | $13,930 |
| 2015 | $2,052 | $16,640 | $3,504 | $13,136 |
| 2013 | -- | $13,535 | $3,504 | $10,031 |
Agents Affiliated with this Home
-
Amanda Teran
A
Seller's Agent in 2024
Amanda Teran
ReeceNichols -Johnson County West
(913) 515-3329
7 in this area
30 Total Sales
-
Gresham MO Group

Seller Co-Listing Agent in 2024
Gresham MO Group
ReeceNichols -Johnson County West
(816) 348-4817
12 in this area
177 Total Sales
-
Dan Sieben
D
Buyer's Agent in 2024
Dan Sieben
Platinum Realty LLC
(913) 963-2150
14 in this area
53 Total Sales
Map
Source: Heartland MLS
MLS Number: 2508815
APN: DP68500006-0013
- 2021 E 151st Terrace
- 2205 S Kenwood St
- 2157 E 154th St
- 2112 E Arrowhead Cir
- 1905 S Clairborne Rd
- 15308 S Bradley Dr
- 1329 E 154th Terrace
- 16754 W 156th Terrace
- 2004 E Wyandotte St
- 15595 S Ridgeview Rd
- 1471 E Orleans Dr
- 18341 W 157th St
- 16023 W 154th Terrace
- 15903 S Lindenwood Dr
- 15905 S Lindenwood Dr
- 15216 S Arapaho Dr
- 2009 E Sleepy Hollow Dr
- 1390 S Brentwood Dr
- 15730 S Brentwood St Unit 2600
- 1920 E Sheridan Bridge Ln






