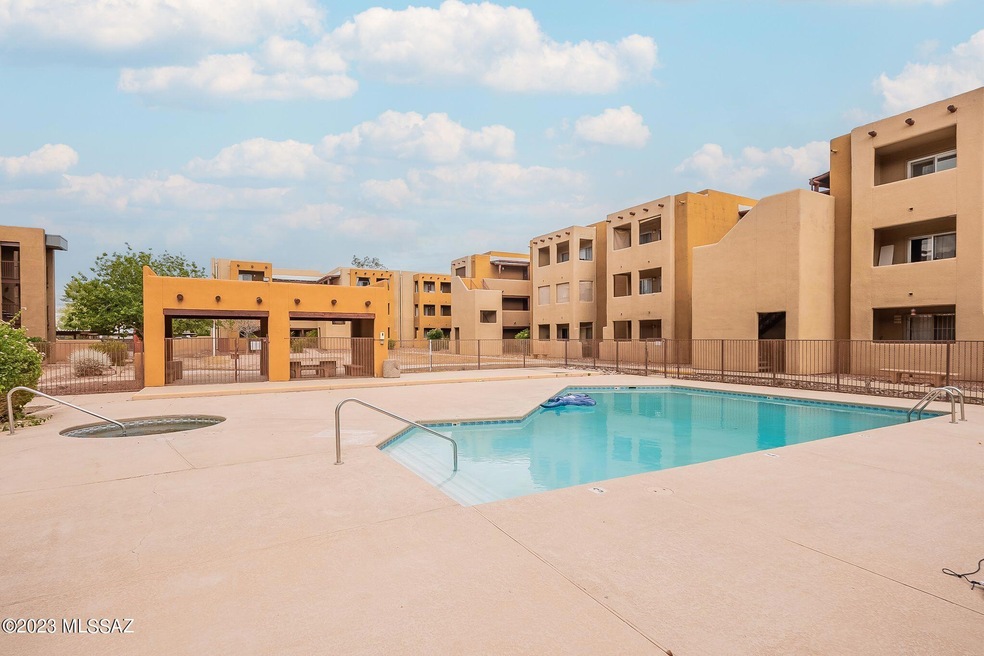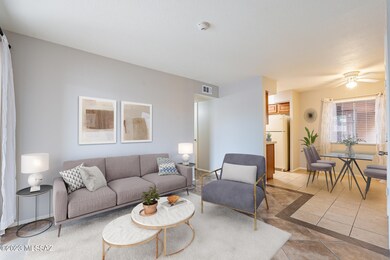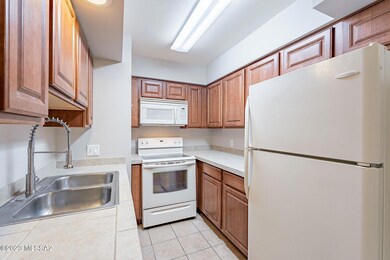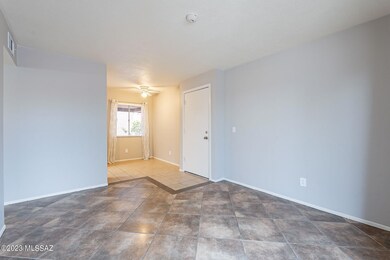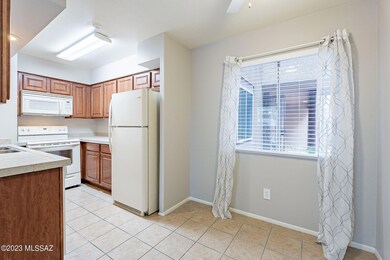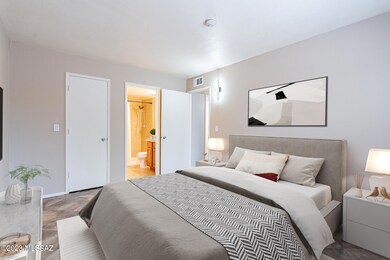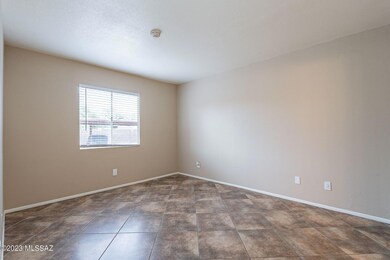
1810 E Blacklidge Dr Unit 402 Tucson, AZ 85719
Hedrick Acres NeighborhoodEstimated Value: $116,000 - $123,000
Highlights
- Fitness Center
- Clubhouse
- Tennis Courts
- Spa
- Contemporary Architecture
- Covered patio or porch
About This Home
As of September 2023This cozy 2 bed/2 bath condo is just under 700sq ft and is well-maintained on the 1st floor. Equipped with tile flooring throughout and is a great option for a student, professional or anyone who would like to be conveniently located near the University of Arizona. With just a short walk to campus, you can enjoy a large selection of restaurants, shops, and other amenities within walking distance.Both bedrooms are a good size, and the main bedroom has its own private bathroom. Relax and enjoy the complex which provides a pool, hot tub and laundry facilities on site. Plenty of free parking available for guests and a covered parking spot reserved for the owner.
Property Details
Home Type
- Condominium
Est. Annual Taxes
- $1,029
Year Built
- Built in 1984
Lot Details
- Lot includes common area
- South Facing Home
- Gated Home
- Wrought Iron Fence
- Block Wall Fence
- Back and Front Yard
HOA Fees
- $279 Monthly HOA Fees
Home Design
- Contemporary Architecture
- Frame With Stucco
- Built-Up Roof
Interior Spaces
- 699 Sq Ft Home
- Property has 1 Level
- Ceiling Fan
- Double Pane Windows
- Family Room Off Kitchen
- Living Room
- Dining Area
- Ceramic Tile Flooring
Kitchen
- Electric Cooktop
- Recirculated Exhaust Fan
- Microwave
- Dishwasher
- Tile Countertops
- Disposal
Bedrooms and Bathrooms
- 2 Bedrooms
- Walk-In Closet
- 2 Full Bathrooms
- Bathtub with Shower
- Shower Only
- Exhaust Fan In Bathroom
Home Security
Parking
- 1 Carport Space
- No Driveway
Accessible Home Design
- No Interior Steps
- Level Entry For Accessibility
Eco-Friendly Details
- Energy-Efficient Lighting
Outdoor Features
- Spa
- Courtyard
- Covered patio or porch
Schools
- Holaway Elementary School
- Amphitheater Middle School
- Amphitheater High School
Utilities
- Central Air
- Heat Pump System
- Electric Water Heater
- High Speed Internet
- Phone Available
- Cable TV Available
Community Details
Overview
- Association fees include blanket insurance policy, common area maintenance, garbage collection, gated community, pest control, roof repair, roof replacement, street maintenance, water
- Casa Club Condominium Subdivision
- The community has rules related to deed restrictions
Amenities
- Clubhouse
- Laundry Facilities
- No Laundry Facilities
Recreation
- Tennis Courts
- Community Basketball Court
- Fitness Center
- Community Pool
- Community Spa
Security
- Fire and Smoke Detector
Ownership History
Purchase Details
Home Financials for this Owner
Home Financials are based on the most recent Mortgage that was taken out on this home.Purchase Details
Home Financials for this Owner
Home Financials are based on the most recent Mortgage that was taken out on this home.Purchase Details
Home Financials for this Owner
Home Financials are based on the most recent Mortgage that was taken out on this home.Purchase Details
Home Financials for this Owner
Home Financials are based on the most recent Mortgage that was taken out on this home.Purchase Details
Home Financials for this Owner
Home Financials are based on the most recent Mortgage that was taken out on this home.Similar Homes in Tucson, AZ
Home Values in the Area
Average Home Value in this Area
Purchase History
| Date | Buyer | Sale Price | Title Company |
|---|---|---|---|
| Mindlin Jennifer | $119,000 | Agave Title | |
| Watson Lynn A Q | $92,500 | Long Title Agency Inc | |
| Roney Troy Lynn | -- | Longt | |
| Roney Troy Lynn | -- | Longt | |
| Roney Troy Lynn | $125,900 | Longt | |
| Roney Troy Lynn | $125,900 | Longt | |
| Ware Tanishia D | $126,900 | Ttise | |
| Ware Tanishia D | -- | Ttise | |
| Ware Tanishia D | -- | Ttise |
Mortgage History
| Date | Status | Borrower | Loan Amount |
|---|---|---|---|
| Previous Owner | Watson Lynn A Q | $82,500 | |
| Previous Owner | Roney Troy Lynn | $100,720 | |
| Previous Owner | Ware Tanishia D | $19,000 | |
| Previous Owner | Ware Tanishia D | $101,500 |
Property History
| Date | Event | Price | Change | Sq Ft Price |
|---|---|---|---|---|
| 09/21/2023 09/21/23 | Sold | $119,000 | -4.8% | $170 / Sq Ft |
| 09/14/2023 09/14/23 | Pending | -- | -- | -- |
| 07/21/2023 07/21/23 | For Sale | $125,000 | +33.7% | $179 / Sq Ft |
| 04/28/2020 04/28/20 | Sold | $93,500 | 0.0% | $134 / Sq Ft |
| 03/29/2020 03/29/20 | Pending | -- | -- | -- |
| 03/14/2020 03/14/20 | For Sale | $93,500 | 0.0% | $134 / Sq Ft |
| 05/20/2015 05/20/15 | Rented | $750 | 0.0% | -- |
| 04/20/2015 04/20/15 | Under Contract | -- | -- | -- |
| 03/13/2015 03/13/15 | For Rent | $750 | +7.9% | -- |
| 05/01/2014 05/01/14 | Rented | $695 | 0.0% | -- |
| 04/01/2014 04/01/14 | Under Contract | -- | -- | -- |
| 09/24/2013 09/24/13 | For Rent | $695 | -- | -- |
Tax History Compared to Growth
Tax History
| Year | Tax Paid | Tax Assessment Tax Assessment Total Assessment is a certain percentage of the fair market value that is determined by local assessors to be the total taxable value of land and additions on the property. | Land | Improvement |
|---|---|---|---|---|
| 2024 | $1,072 | $8,613 | -- | -- |
| 2023 | $1,029 | $8,203 | $0 | $0 |
| 2022 | $1,029 | $7,812 | $0 | $0 |
| 2021 | $1,051 | $7,391 | $0 | $0 |
| 2020 | $1,044 | $7,391 | $0 | $0 |
| 2019 | $1,025 | $7,092 | $0 | $0 |
| 2018 | $995 | $6,528 | $0 | $0 |
| 2017 | $989 | $6,528 | $0 | $0 |
| 2016 | $986 | $6,557 | $0 | $0 |
| 2015 | $1,090 | $7,124 | $0 | $0 |
Agents Affiliated with this Home
-
Brandon Walker

Seller's Agent in 2023
Brandon Walker
Long Realty
(520) 200-1072
1 in this area
47 Total Sales
-
Monica Nunez
M
Buyer's Agent in 2023
Monica Nunez
Coldwell Banker Realty
(520) 262-5746
2 in this area
26 Total Sales
-
Nick Manning

Seller's Agent in 2020
Nick Manning
Tierra Antigua Realty
(520) 437-4540
110 Total Sales
-
Kathy Manning
K
Seller Co-Listing Agent in 2020
Kathy Manning
Tierra Antigua Realty
(520) 437-9288
66 Total Sales
-
N
Seller's Agent in 2015
Nordstrom Group
The Nordstrom Group, Inc
-
E
Seller Co-Listing Agent in 2015
Estevan Moreno
The Nordstrom Group, Inc
Map
Source: MLS of Southern Arizona
MLS Number: 22315727
APN: 113-07-5090
- 1810 E Blacklidge Dr Unit 320
- 1810 E Blacklidge Dr Unit 406
- 1810 E Blacklidge Dr Unit 912
- 1810 E Blacklidge Dr Unit 1023
- 1810 E Blacklidge Dr Unit 827
- 1810 E Blacklidge Dr Unit 319
- 1810 E Blacklidge Dr Unit 726
- 1810 E Blacklidge Dr Unit 717
- 1810 E Blacklidge Dr Unit 106
- 1810 E Blacklidge Dr Unit 511
- 1810 E Blacklidge Dr Unit 504
- 1810 E Blacklidge Dr Unit 609
- 1745 E Glenn St Unit 115
- 1745 E Glenn St Unit 133
- 1745 E Glenn St Unit 5
- 2936 N Cherry Ave
- 1699 E Glenn St
- 1695 E Glenn St
- 1626 E Glenn St
- 3121 N Olsen Ave Unit 115
- 1810 E Blacklidge Dr
- 1810 E Blacklidge Dr Unit 307
- 1810 E Blacklidge Dr Unit 123
- 1810 E Blacklidge Dr Unit 104
- 1810 E Blacklidge Dr Unit 313
- 1810 E Blacklidge Dr Unit 421
- 1810 E Blacklidge Dr Unit 208
- 1810 E Blacklidge Dr Unit 114
- 1810 E Blacklidge Dr Unit 610
- 1810 E Blacklidge Dr Unit 217
- 1810 E Blacklidge Dr Unit 201
- 1810 E Blacklidge Dr Unit 119
- 1810 E Blacklidge Dr Unit 317
- 1810 E Blacklidge Dr Unit 303
- 1810 E Blacklidge Dr Unit 210
- 1810 E Blacklidge Dr Unit 416
- 1810 E Blacklidge Dr Unit 103
- 1810 E Blacklidge Dr Unit 205
- 1810 E Blacklidge Dr Unit 501
- 1810 E Blacklidge Dr Unit 216
