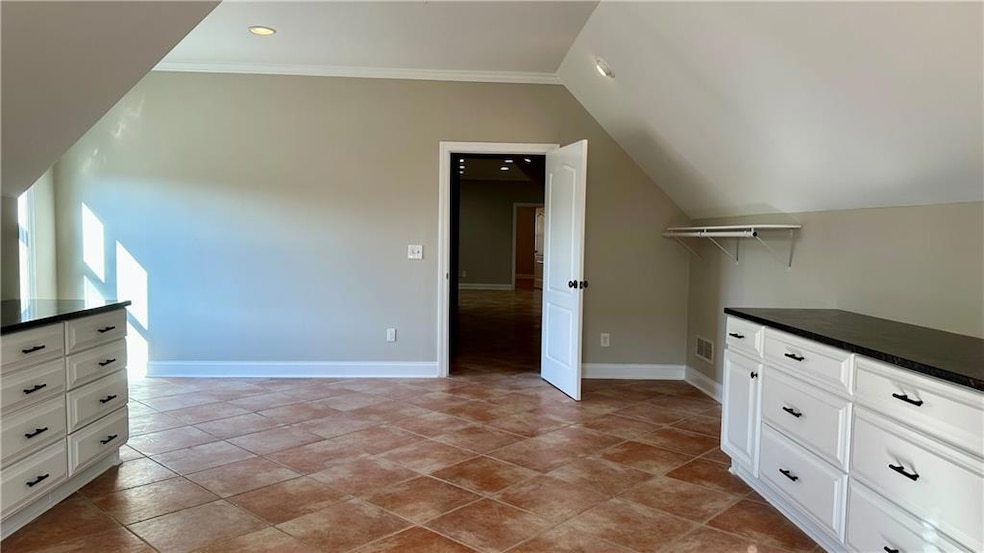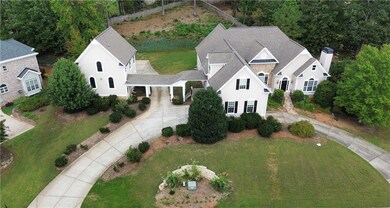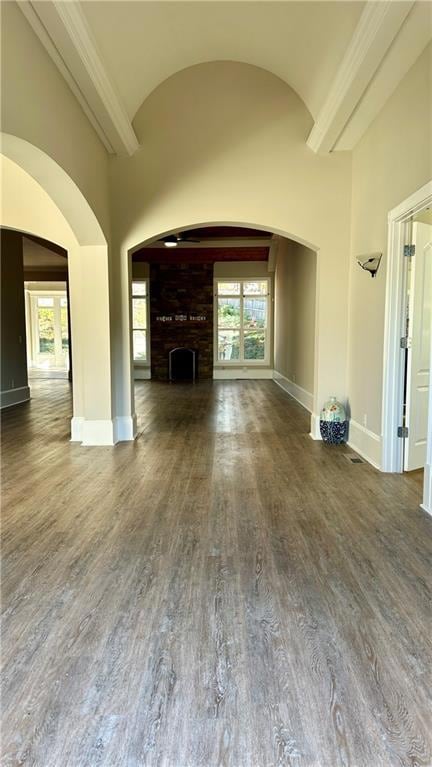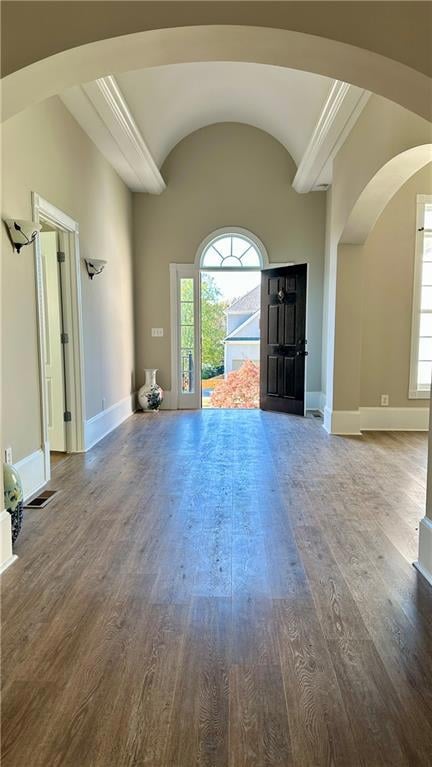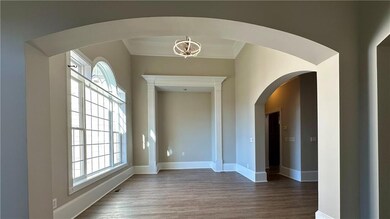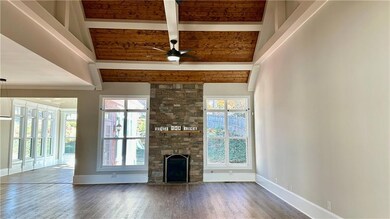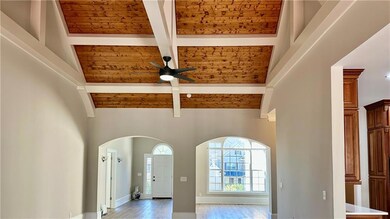1810 Ebenezer Farm Cir Marietta, GA 30066
Sandy Plains NeighborhoodEstimated payment $6,414/month
Highlights
- Very Popular Property
- Guest House
- Media Room
- Addison Elementary School Rated A
- Open-Concept Dining Room
- Spa
About This Home
With over 7,591 square feet of elegant living space, this exceptional home offers incredible value at only $1,150,000. Welcome to a home where quality craftsmanship meets refined design.
This stunning residence features soaring ceilings, open living spaces, and modern updates inspired by thoughtful planning and smart solutions.
The elegant kitchen flows into a bright breakfast area and a sunroom filled with natural light.
The spacious owner’s suite offers privacy and comfort, while additional bedrooms and flexible spaces upstairs and in the finished basement provide endless possibilities — from a home theater and gym to guest or in-law suites.
The breezeway loft with a cedar ceiling offers abundant natural light and a convenient half bath.
Home Details
Home Type
- Single Family
Est. Annual Taxes
- $3,393
Year Built
- Built in 2004
Lot Details
- 0.76 Acre Lot
- Lot Dimensions are x 113x284x183x195
- Property fronts a county road
- Wood Fence
- Back Yard Fenced and Front Yard
HOA Fees
- $69 Monthly HOA Fees
Parking
- 4 Car Garage
- Rear-Facing Garage
- Side Facing Garage
- Parking Lot
Home Design
- Craftsman Architecture
- A-Frame Home
- Brick Exterior Construction
- Shingle Roof
- Tar and Gravel Roof
- Composition Roof
- Concrete Perimeter Foundation
- HardiePlank Type
Interior Spaces
- 2-Story Property
- Home Theater Equipment
- Crown Molding
- Beamed Ceilings
- Ceiling height of 10 feet on the main level
- Ceiling Fan
- Fireplace With Glass Doors
- Electric Fireplace
- ENERGY STAR Qualified Windows
- Entrance Foyer
- Family Room with Fireplace
- 3 Fireplaces
- Open-Concept Dining Room
- Dining Room Seats More Than Twelve
- Media Room
- Game Room
- Sun or Florida Room
- Home Gym
- Views of Woods
- Fire and Smoke Detector
Kitchen
- Breakfast Area or Nook
- Open to Family Room
- Eat-In Kitchen
- Electric Range
- Range Hood
- Microwave
- Kitchen Island
- Stone Countertops
- Wood Stained Kitchen Cabinets
- Disposal
Flooring
- Wood
- Carpet
- Marble
- Luxury Vinyl Tile
Bedrooms and Bathrooms
- 6 Bedrooms | 3 Main Level Bedrooms
- Primary Bedroom on Main
- Fireplace in Primary Bedroom
- Studio bedroom
- Dual Closets
- Walk-In Closet
- In-Law or Guest Suite
- Vaulted Bathroom Ceilings
- Dual Vanity Sinks in Primary Bathroom
- Whirlpool Bathtub
- Separate Shower in Primary Bathroom
Laundry
- Laundry in Mud Room
- Sink Near Laundry
- Gas Dryer Hookup
Finished Basement
- Basement Fills Entire Space Under The House
- Exterior Basement Entry
- Finished Basement Bathroom
- Stubbed For A Bathroom
- Natural lighting in basement
Accessible Home Design
- Accessible Bedroom
- Accessible Kitchen
- Kitchen Appliances
- Central Living Area
- Accessible Hallway
- Accessible Closets
- Accessible Washer and Dryer
Outdoor Features
- Spa
- Patio
- Outdoor Storage
- Outbuilding
Additional Homes
- Guest House
Location
- Property is near schools
- Property is near shops
Schools
- Addison Elementary School
- Simpson Middle School
- Sprayberry High School
Utilities
- Central Heating and Cooling System
- Heating System Uses Natural Gas
- Underground Utilities
- 220 Volts
- 110 Volts
- High-Efficiency Water Heater
- Gas Water Heater
- Cable TV Available
Listing and Financial Details
- Home warranty included in the sale of the property
- Assessor Parcel Number 16041400380
Community Details
Overview
- Ebenezer Farm Subdivision
- Rental Restrictions
- Community Lake
Recreation
- Tennis Courts
- Community Pool
- Fishing
Map
Home Values in the Area
Average Home Value in this Area
Tax History
| Year | Tax Paid | Tax Assessment Tax Assessment Total Assessment is a certain percentage of the fair market value that is determined by local assessors to be the total taxable value of land and additions on the property. | Land | Improvement |
|---|---|---|---|---|
| 2025 | $3,393 | $344,972 | $76,000 | $268,972 |
| 2024 | $3,236 | $290,000 | $56,000 | $234,000 |
| 2023 | $3,030 | $290,000 | $56,000 | $234,000 |
| 2022 | $9,520 | $313,676 | $56,000 | $257,676 |
| 2021 | $6,374 | $210,000 | $56,000 | $154,000 |
| 2020 | $6,374 | $210,000 | $56,000 | $154,000 |
| 2019 | $7,324 | $241,304 | $56,000 | $185,304 |
| 2018 | $6,659 | $219,405 | $56,000 | $163,405 |
| 2017 | $6,779 | $235,784 | $56,000 | $179,784 |
| 2016 | $4,369 | $151,972 | $35,612 | $116,360 |
| 2015 | $6,035 | $204,864 | $48,000 | $156,864 |
| 2014 | -- | $204,864 | $0 | $0 |
Property History
| Date | Event | Price | List to Sale | Price per Sq Ft | Prior Sale |
|---|---|---|---|---|---|
| 11/14/2025 11/14/25 | For Sale | $1,150,000 | +202.6% | $151 / Sq Ft | |
| 04/06/2015 04/06/15 | Sold | $380,000 | +3.5% | $86 / Sq Ft | View Prior Sale |
| 03/07/2015 03/07/15 | Pending | -- | -- | -- | |
| 02/13/2015 02/13/15 | For Sale | $367,200 | -- | $83 / Sq Ft |
Purchase History
| Date | Type | Sale Price | Title Company |
|---|---|---|---|
| Special Warranty Deed | $579,600 | None Listed On Document | |
| Warranty Deed | $380,000 | -- | |
| Foreclosure Deed | $651,561 | -- | |
| Deed | $150,000 | -- |
Mortgage History
| Date | Status | Loan Amount | Loan Type |
|---|---|---|---|
| Open | $400,000 | Balloon | |
| Previous Owner | $495,750 | No Value Available |
Source: First Multiple Listing Service (FMLS)
MLS Number: 7681086
APN: 16-0414-0-038-0
- 3328 Knight Rd
- 1833 Lake Ebenezer Trail NE
- 3210 Ebenezer Rd
- 3287 Allegheny Dr
- 2011 Shadowwood Dr
- 3170 Ebenezer Rd
- 3330 Ranch Rd
- 3634 Stonehenge Way NE
- 3399 Clair Cir
- 3025 Wayward Dr
- 1445 Woodhill Dr
- 2942 Ebenezer Rd
- 3760 Apple Way
- 3835 Rockhaven Ct
- 3122 Vandiver Dr
- 3075 Vandiver Dr
- 4145 Brasher Dr NE
- 3756 Shallow Ct
- 3001 Susan Ct
- 1575 S Ridge Dr
- 3562 Bryant Ln
- 3663 Heatherwood Dr NE
- 2470 Durmire Rd
- 1649 Stillwater Park Ct
- 2717 Ashbury Point Ln
- 2733 Ashbury Point Ln
- 3851 Trickum Rd NE
- 1570 Sprayberry Dr
- 1752 Jody Dr NE
- 2026 Baramore Oaks Dr
- 2648 Sandy Plains Rd Unit 137
- 2648 Sandy Plains Rd Unit 416
- 2648 Sandy Plains Rd Unit 301
- 2648 Sandy Plains Rd Unit 218
- 2648 Sandy Plains Rd Unit 420
- 2648 Sandy Plains Rd Unit 215
- 2648 Sandy Plains Rd Unit 109
- 2648 Sandy Plains Rd Unit 424
