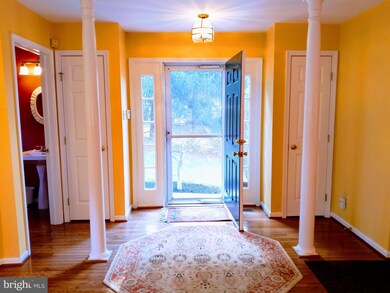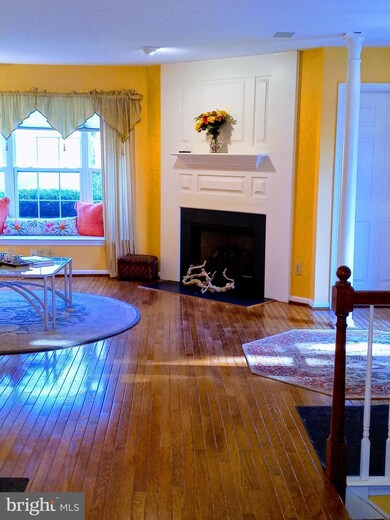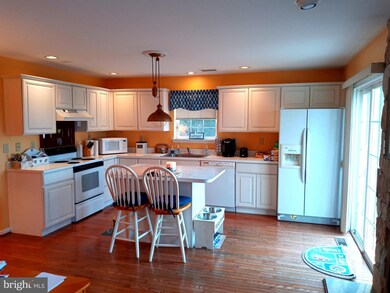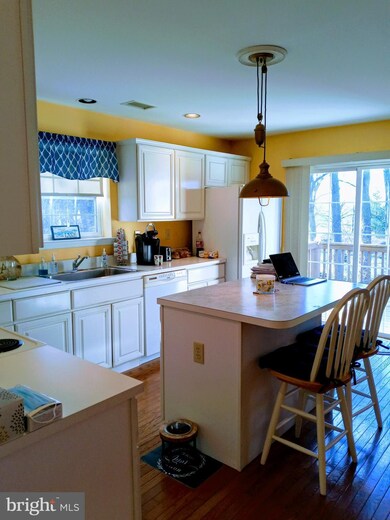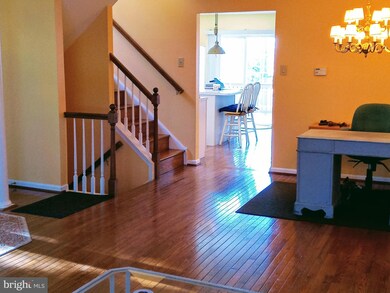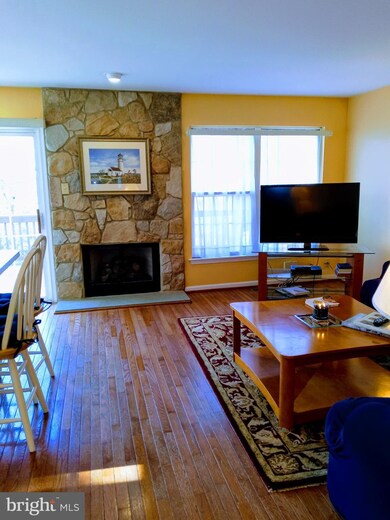
1810 Harbour Ridge Ln Downingtown, PA 19335
Estimated Value: $483,000 - $521,000
Highlights
- Lake Front
- Boat or Launch Ramp
- Fitness Center
- Shamona Creek Elementary School Rated A
- Canoe or Kayak Water Access
- Fishing Allowed
About This Home
As of May 2022NEW REVISED PRICE! 459900. OPEN HOUSE This Sunday, April 24th from 12noon to 4pm. Hope to see YOU! Just the thought of walking out your door to the Lake for kayaking or birdwatching, swimming or walking the trails. If it's the soft breezes off the Lake, the calming views or the serenity of the sunsets you enjoy, it's here at 1810 Harbour Ridge. Time is precious from dawn to dusk. This is an All Seasons location to enjoy year round. Not only is this location beautiful, it provides endless recreational activities within the community and within the 1784 acres of Marsh Creek State Park. Welcome home to this spacious genuine end unit property at Marsh Harbour w/award winning builder Bentley Homes. This property features the ultimate convenience in living with gorgeous views of the Lake from every level, easy access to enjoy recreation year round. Marsh Harbour Community offers maintenance free living to Exterior Deck, Roof and Siding, included in your HOA fee of $262/month, and includes Playground, Swimming Pool and Baby Pool, Tennis Courts, Basketball Courts, and Clubhouse with Fitness Room, exciting recreational enjoyment with all that Marsh Creek State Park has to offer, sailboating, kayaking, trail riding or walking, and much more! Featured is a spacious living room with window seat and a cozy fireplace to enjoy after a stroll at the Lake, hardwood flooring, Security System and Interior Intercom System, White kitchen with breakfast bar and a 2nd fireplace open to cozy family room or enjoy workspace with a view! Kitchen also has plenty of sunlight and sliders to rear oversized deck with outside Grilling and views of the Lake and gorgeous sunrises and sunsets. You'll spend quality time here. Enjoy the private setting with open field and wooded area as your border. Plenty of exterior space. Patio has a perimeter of English boxwood bushes and front shows the original Japanese Maple. UL Master bedroom suite, views galore, has cathedral ceilings, walk-in closet and spacious bathroom with double sinks, custom whirlpool tub and separate shower. 2 additional roomy bedrooms and a full bath complete the upper level. The lower level full finished basement offers an additional large open space with above ground sliders to walk out and enjoy your views. Use this level for Game Room or Home Office or additional bedroom. Also LL features separate room currently used as easy storage/media/meditation and large storage room. Plenty of room for your home office. Parking with 2 Assigned plus lot for guests onsite. This home completes your search! Enjoy. Beautiful neighborhood with your direct walking trails to Marsh Creek Lake and convenient shopping and dining close by. Easily accessible to the PA turnpike, Rts 100 & 202. Close to train stations, shopping, incredible restaurants. Drive, bike or walk to the village of Eagle and enjoy the trendy Bloom, hip Levante Brewery or family owned Montesano Brothers. Enjoy the Marsh Creek State Park lifestyle the 1,784 acre park and 534 acre lake with all its hiking, sailing, fishing, kayaking, horseback riding, all mere steps out your door.
Townhouse Details
Home Type
- Townhome
Est. Annual Taxes
- $5,060
Year Built
- Built in 1994
Lot Details
- 2,200 Sq Ft Lot
- Lake Front
- Home fronts navigable water
- Backs To Open Common Area
- South Facing Home
- Landscaped
- No Through Street
- Premium Lot
- Level Lot
- Open Lot
- Partially Wooded Lot
- Back, Front, and Side Yard
- Property is in excellent condition
HOA Fees
- $262 Monthly HOA Fees
Property Views
- Lake
- Scenic Vista
Home Design
- Colonial Architecture
- Vinyl Siding
- Concrete Perimeter Foundation
Interior Spaces
- Property has 2 Levels
- Cathedral Ceiling
- Ceiling Fan
- 2 Fireplaces
- Wood Burning Stove
- Gas Fireplace
- Replacement Windows
- Palladian Windows
- Bay Window
- Family Room
- Living Room
- Dining Room
- Efficiency Studio
- Solid Hardwood Flooring
- Laundry on upper level
Kitchen
- Breakfast Area or Nook
- Eat-In Kitchen
- Self-Cleaning Oven
- Dishwasher
- Kitchen Island
Bedrooms and Bathrooms
- 3 Bedrooms
- En-Suite Primary Bedroom
- Walk-In Closet
- Whirlpool Bathtub
- Walk-in Shower
Basement
- Basement Fills Entire Space Under The House
- Exterior Basement Entry
Home Security
- Home Security System
- Intercom
Parking
- Lighted Parking
- Parking Lot
- Off-Street Parking
- 2 Assigned Parking Spaces
- Unassigned Parking
Accessible Home Design
- More Than Two Accessible Exits
- Level Entry For Accessibility
Outdoor Features
- Canoe or Kayak Water Access
- Property is near a lake
- Sail
- Boat or Launch Ramp
- Waterfront Park
- Non Powered Boats Only
- Deck
- Patio
- Exterior Lighting
- Playground
Schools
- Shamona Creek Elementary School
- DHS East High School
Utilities
- Forced Air Heating and Cooling System
- Cooling System Utilizes Natural Gas
- Natural Gas Water Heater
- Cable TV Available
Additional Features
- Energy-Efficient Windows
- Property is near a park
Listing and Financial Details
- Tax Lot 0222
- Assessor Parcel Number 32-03Q-0222
Community Details
Overview
- $1,500 Capital Contribution Fee
- Association fees include common area maintenance, lawn maintenance, trash, management, snow removal, exterior building maintenance
- Marsh Harbour Community Assoc HOA
- Built by Bentley Homes
- Marsh Harbour Subdivision, Premium Lot Floorplan
- Property Manager
Amenities
- Picnic Area
- Common Area
- Clubhouse
- Community Library
Recreation
- Tennis Courts
- Community Basketball Court
- Community Playground
- Fitness Center
- Community Pool or Spa Combo
- Fishing Allowed
- Jogging Path
Pet Policy
- Dogs and Cats Allowed
Ownership History
Purchase Details
Home Financials for this Owner
Home Financials are based on the most recent Mortgage that was taken out on this home.Purchase Details
Home Financials for this Owner
Home Financials are based on the most recent Mortgage that was taken out on this home.Purchase Details
Purchase Details
Home Financials for this Owner
Home Financials are based on the most recent Mortgage that was taken out on this home.Similar Homes in Downingtown, PA
Home Values in the Area
Average Home Value in this Area
Purchase History
| Date | Buyer | Sale Price | Title Company |
|---|---|---|---|
| Au Stephen K | $455,000 | First Land Transfer Llc | |
| Graham Robert D | $229,900 | -- | |
| Saporano Michelle A | $160,000 | -- | |
| Gelnett Scott E | $164,100 | -- |
Mortgage History
| Date | Status | Borrower | Loan Amount |
|---|---|---|---|
| Open | Au Stephen K | $386,750 | |
| Previous Owner | Graham Robert D | $183,920 | |
| Previous Owner | Gelnett Scott E | $148,270 |
Property History
| Date | Event | Price | Change | Sq Ft Price |
|---|---|---|---|---|
| 05/27/2022 05/27/22 | Sold | $455,000 | -1.1% | $200 / Sq Ft |
| 04/21/2022 04/21/22 | Price Changed | $459,900 | -2.1% | $202 / Sq Ft |
| 03/25/2022 03/25/22 | Price Changed | $470,000 | -1.9% | $207 / Sq Ft |
| 03/11/2022 03/11/22 | Price Changed | $479,000 | -2.0% | $210 / Sq Ft |
| 03/03/2022 03/03/22 | Price Changed | $489,000 | -0.2% | $215 / Sq Ft |
| 02/11/2022 02/11/22 | For Sale | $490,000 | -- | $215 / Sq Ft |
Tax History Compared to Growth
Tax History
| Year | Tax Paid | Tax Assessment Tax Assessment Total Assessment is a certain percentage of the fair market value that is determined by local assessors to be the total taxable value of land and additions on the property. | Land | Improvement |
|---|---|---|---|---|
| 2024 | $5,339 | $151,910 | $35,030 | $116,880 |
| 2023 | $5,187 | $151,910 | $35,030 | $116,880 |
| 2022 | $5,060 | $151,910 | $35,030 | $116,880 |
| 2021 | $4,978 | $151,910 | $35,030 | $116,880 |
| 2020 | $4,950 | $151,910 | $35,030 | $116,880 |
| 2019 | $4,950 | $151,910 | $35,030 | $116,880 |
| 2018 | $4,950 | $151,910 | $35,030 | $116,880 |
| 2017 | $4,950 | $151,910 | $35,030 | $116,880 |
| 2016 | $4,629 | $151,910 | $35,030 | $116,880 |
| 2015 | $4,629 | $151,910 | $35,030 | $116,880 |
| 2014 | $4,629 | $151,910 | $35,030 | $116,880 |
Agents Affiliated with this Home
-
Justine Vigilante

Seller's Agent in 2022
Justine Vigilante
RE/MAX
(484) 686-5512
1 in this area
19 Total Sales
-
Caleb Knecht

Buyer's Agent in 2022
Caleb Knecht
Keller Williams Elite
(484) 995-1591
12 in this area
358 Total Sales
-
Jon Steel
J
Buyer Co-Listing Agent in 2022
Jon Steel
Keller Williams Real Estate -Exton
(610) 393-2602
1 in this area
69 Total Sales
Map
Source: Bright MLS
MLS Number: PACT2018188
APN: 32-03Q-0222.0000
- 2410 Mallard Ln
- 703 Harbour Ridge Ln
- 530 Park Rd
- 103 Stephen Dr
- 260 Moore Rd
- 201 Ivystone Dr
- 138 Moore Rd
- 521 Walter Ct
- 605 Appaloosa Rd
- 5 Cambridge Rd
- 1017 Halter Rd Unit 216
- 921 Stable Way Unit 175
- 505 Trifecta Rd Unit 373
- 545 Trifecta Rd Unit 326
- 10 N Wertz Ln
- 551 Trifecta Rd Unit 323
- 553 Trifecta Rd Unit 322
- 555 Trifecta Rd Unit 321
- 557 Trifecta Rd Unit 320
- 101 Kinston Ln
- 1810 Harbour Ridge Ln
- 1808 Harbour Ridge Ln
- 1804 Harbour Ridge Ln
- 601 Park Rd
- 612 Park Rd
- 1810 Harbour Ridge
- 1808 Harbour Ridge
- 1806 Harbour Ridge
- 1804 Harbour Ridge
- 1802 Harbour Ridge
- 1800 Harbour Ridge
- 1600 Harbour Ridge Ln
- 1610 Harbour Ridge
- 1608 Harbour Ridge
- 1606 Harbour Ridge
- 1604 Harbour Ridge
- 1602 Harbour Ridge
- 1600 Harbour Ridge
- 1406 Harbour Ridge
- 1404 Harbour Ridge Ln

