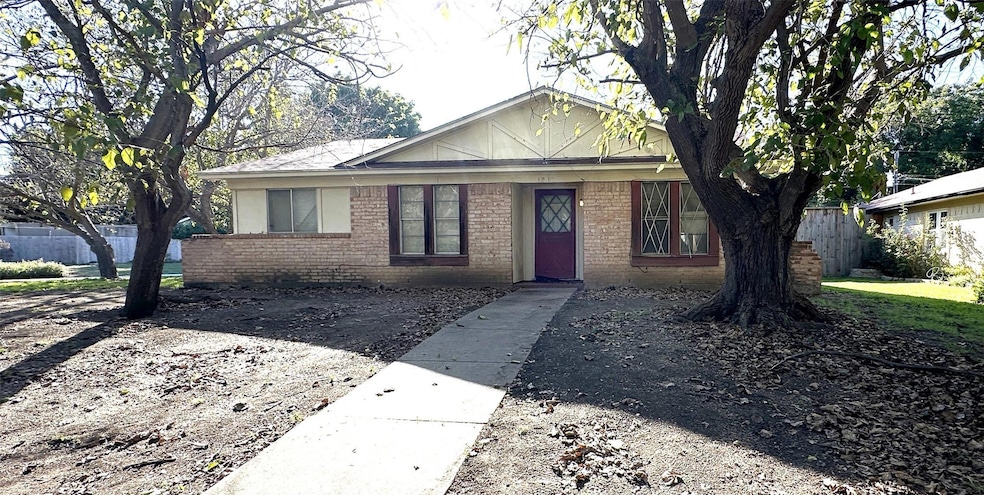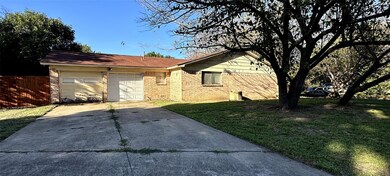
1810 Lanette Ln Arlington, TX 76010
East Arlington NeighborhoodHighlights
- Traditional Architecture
- Private Yard
- 1 Car Attached Garage
- Corner Lot
- Covered patio or porch
- Eat-In Kitchen
About This Home
As of March 2025Investment Opportunity! Discover a hidden gem nestled on a spacious corner lot. This home offers a fantastic layout with a fenced-in yard, perfect for outdoor enjoyment. While it requires TLC, the potential is undeniable. Inside, you'll find a partially converted garage with ample storage space and a private closet. The original garage door remains, allowing for easy conversion back to a two-car garage if desired. A convenient utility area adds to the functionality. Step inside to find inviting features like a covered patio, breakfast bar, and breakfast nook. The home is equipped with essential amenities including a refrigerator, ceiling fans, medicine cabinet, pantry, linen closet, and a walk-in closet. Don't miss this opportunity in a prime location! Cash Only!
Last Agent to Sell the Property
NextHome First Choice Realty Brokerage Phone: 214-686-2512 License #0513954 Listed on: 09/29/2024

Last Buyer's Agent
Michelle Rider
Redfin Corporation License #0795962

Home Details
Home Type
- Single Family
Est. Annual Taxes
- $3,501
Year Built
- Built in 1970
Lot Details
- 6,970 Sq Ft Lot
- Wood Fence
- Corner Lot
- Interior Lot
- Few Trees
- Private Yard
Parking
- 1 Car Attached Garage
- Inside Entrance
- Side Facing Garage
Home Design
- Traditional Architecture
- Brick Exterior Construction
- Slab Foundation
- Composition Roof
Interior Spaces
- 1,342 Sq Ft Home
- 1-Story Property
- Ceiling Fan
- Window Treatments
- Ceramic Tile Flooring
Kitchen
- Eat-In Kitchen
- Electric Range
- Dishwasher
- Tile Countertops
Bedrooms and Bathrooms
- 3 Bedrooms
- 2 Full Bathrooms
Laundry
- Laundry in Garage
- Washer and Electric Dryer Hookup
Outdoor Features
- Covered patio or porch
Schools
- Crouch Elementary School
- Sam Houston High School
Utilities
- Central Heating and Cooling System
- Electric Water Heater
- High Speed Internet
- Cable TV Available
Community Details
- Homemaker Hills Add Subdivision
Listing and Financial Details
- Legal Lot and Block 1 / 16
- Assessor Parcel Number 01357042
Ownership History
Purchase Details
Home Financials for this Owner
Home Financials are based on the most recent Mortgage that was taken out on this home.Purchase Details
Home Financials for this Owner
Home Financials are based on the most recent Mortgage that was taken out on this home.Similar Homes in the area
Home Values in the Area
Average Home Value in this Area
Purchase History
| Date | Type | Sale Price | Title Company |
|---|---|---|---|
| Deed | -- | Yellowstone Title | |
| Deed | -- | None Listed On Document |
Mortgage History
| Date | Status | Loan Amount | Loan Type |
|---|---|---|---|
| Open | $314,900 | FHA | |
| Closed | $314,900 | VA | |
| Previous Owner | $190,000 | Construction |
Property History
| Date | Event | Price | Change | Sq Ft Price |
|---|---|---|---|---|
| 03/21/2025 03/21/25 | Sold | -- | -- | -- |
| 02/18/2025 02/18/25 | Pending | -- | -- | -- |
| 02/01/2025 02/01/25 | For Sale | $314,900 | +46.5% | $181 / Sq Ft |
| 12/04/2024 12/04/24 | Sold | -- | -- | -- |
| 11/19/2024 11/19/24 | Pending | -- | -- | -- |
| 11/12/2024 11/12/24 | For Sale | $215,000 | 0.0% | $160 / Sq Ft |
| 10/09/2024 10/09/24 | Pending | -- | -- | -- |
| 09/30/2024 09/30/24 | For Sale | $215,000 | -- | $160 / Sq Ft |
Tax History Compared to Growth
Tax History
| Year | Tax Paid | Tax Assessment Tax Assessment Total Assessment is a certain percentage of the fair market value that is determined by local assessors to be the total taxable value of land and additions on the property. | Land | Improvement |
|---|---|---|---|---|
| 2024 | $3,898 | $178,357 | $45,000 | $133,357 |
| 2023 | $3,501 | $170,760 | $40,000 | $130,760 |
| 2022 | $3,587 | $145,765 | $40,000 | $105,765 |
| 2021 | $3,407 | $131,110 | $40,000 | $91,110 |
| 2020 | $3,102 | $150,105 | $40,000 | $110,105 |
| 2019 | $2,917 | $154,505 | $40,000 | $114,505 |
| 2018 | $503 | $102,088 | $12,000 | $90,088 |
| 2017 | $2,470 | $101,052 | $12,000 | $89,052 |
| 2016 | $2,246 | $95,158 | $12,000 | $83,158 |
| 2015 | $478 | $76,700 | $12,000 | $64,700 |
| 2014 | $478 | $76,700 | $12,000 | $64,700 |
Agents Affiliated with this Home
-
Samir Kawash
S
Seller's Agent in 2025
Samir Kawash
NB Elite Realty
(817) 901-2902
2 in this area
41 Total Sales
-
Aya Kawash
A
Seller Co-Listing Agent in 2025
Aya Kawash
NB Elite Realty
(972) 836-9295
3 in this area
63 Total Sales
-
Marcos Hernandez
M
Buyer's Agent in 2025
Marcos Hernandez
Compass RE Texas, LLC.
(214) 394-2158
2 in this area
51 Total Sales
-
Valerie DoBrava
V
Seller's Agent in 2024
Valerie DoBrava
NextHome First Choice Realty
(214) 686-2512
1 in this area
32 Total Sales
-
M
Buyer's Agent in 2024
Michelle Rider
Redfin Corporation
Map
Source: North Texas Real Estate Information Systems (NTREIS)
MLS Number: 20741390
APN: 01357042
- 1807 Lachelle Ln
- 2900 Lachelle Ln
- 3023 San Martin Dr
- 1804 Chicory Ln
- 2614 E Mitchell St
- 3001 Mitchell Ct
- 2400 Clearwood Dr
- 2001 Kent Dr
- 2217 Sophie Ln
- 901 Timber Oaks Ct
- 2018 Kayla Ct
- 2335 Sherry St
- 2002 Monaco Dr
- 2401 Sherry St Unit A & B
- 2439 Sunflower Dr
- 2415 Sunflower Dr
- 2501 Gilbert Cir
- 2710 Roberts Cir
- 1721 Monaco Dr
- 816 Hillcrest Dr

