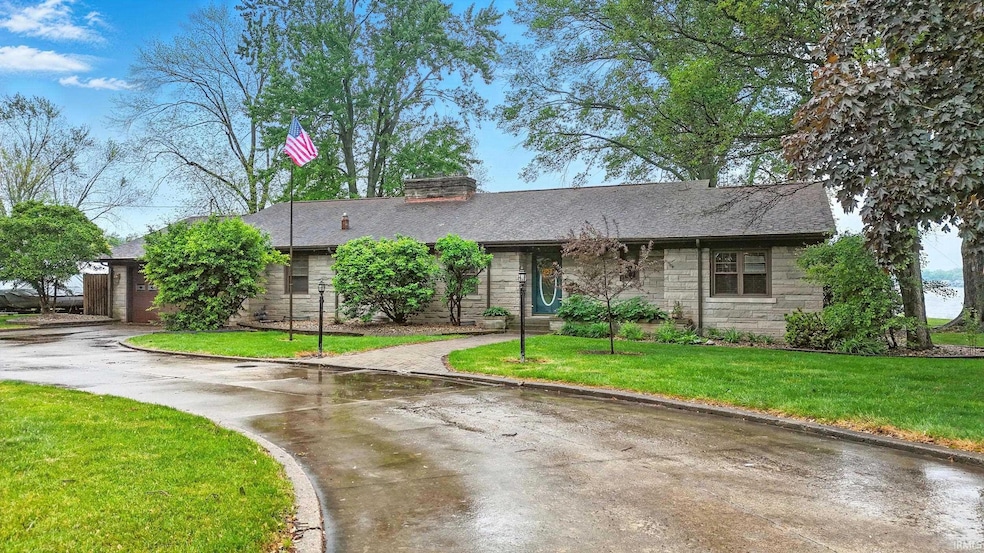
1810 N Bay Dr Warsaw, IN 46580
Estimated payment $6,098/month
Highlights
- 122 Feet of Waterfront
- Open Floorplan
- Lake, Pond or Stream
- Lincoln Elementary School Rated A-
- Living Room with Fireplace
- Ranch Style House
About This Home
WINONA LAKEFRONT home with over 100' of lakefront and stunning views of the entire lake. This home has 3 bedrooms, 2 full baths with over 1,800 Sq. Ft. It has an open concept floor plan with a spacious updated eat-in kitchen. Primary Suite has an outstanding lakefront view to wake up to and the primary bath has a tiled shower and a marble vanity top. 2nd bedroom has built ins for extra storage and the 3rd bedroom has a cozy stone fireplace and plenty of room for an office area. Winona lake is a 562-acre all sports recreational natural lake. This home is close to the walking and biking trails, the village at Winona and the Winona Lake Park that has the new splash pad that the kids will love and pickle ball courts for fun!
Home Details
Home Type
- Single Family
Est. Annual Taxes
- $14,773
Year Built
- Built in 1952
Lot Details
- 0.65 Acre Lot
- 122 Feet of Waterfront
- Lake Front
- Backs to Open Ground
- Irrigation
Parking
- 2 Car Attached Garage
Home Design
- Ranch Style House
- Shingle Roof
- Vinyl Construction Material
- Limestone
Interior Spaces
- Open Floorplan
- Entrance Foyer
- Living Room with Fireplace
- 2 Fireplaces
- Crawl Space
- Eat-In Kitchen
- Electric Dryer Hookup
Flooring
- Wood
- Carpet
- Tile
Bedrooms and Bathrooms
- 3 Bedrooms
- 2 Full Bathrooms
Outdoor Features
- Waterski or Wakeboard
- Lake, Pond or Stream
Location
- Suburban Location
Schools
- Lincoln Elementary School
- Lakeview Middle School
- Warsaw High School
Utilities
- Forced Air Heating and Cooling System
- Heating System Uses Gas
- Private Company Owned Well
- Well
- Cable TV Available
Listing and Financial Details
- Assessor Parcel Number 43-11-16-100-200.000-032
Map
Home Values in the Area
Average Home Value in this Area
Tax History
| Year | Tax Paid | Tax Assessment Tax Assessment Total Assessment is a certain percentage of the fair market value that is determined by local assessors to be the total taxable value of land and additions on the property. | Land | Improvement |
|---|---|---|---|---|
| 2024 | $5,464 | $264,400 | $262,400 | $2,000 |
| 2023 | $5,223 | $251,200 | $249,700 | $1,500 |
| 2022 | $4,463 | $214,400 | $213,100 | $1,300 |
| 2021 | $4,078 | $194,900 | $193,900 | $1,000 |
| 2020 | $10,506 | $502,200 | $379,200 | $123,000 |
| 2019 | $10,021 | $478,300 | $361,800 | $116,500 |
| 2018 | $4,856 | $459,100 | $347,200 | $111,900 |
| 2017 | $4,791 | $451,700 | $347,200 | $104,500 |
| 2016 | $4,746 | $447,000 | $347,200 | $99,800 |
| 2014 | $4,441 | $444,100 | $347,200 | $96,900 |
| 2013 | $4,441 | $444,100 | $347,200 | $96,900 |
Property History
| Date | Event | Price | Change | Sq Ft Price |
|---|---|---|---|---|
| 07/24/2025 07/24/25 | Price Changed | $895,000 | -3.2% | $492 / Sq Ft |
| 07/23/2025 07/23/25 | For Sale | $925,000 | 0.0% | $508 / Sq Ft |
| 06/27/2025 06/27/25 | Pending | -- | -- | -- |
| 05/22/2025 05/22/25 | For Sale | $925,000 | +114.6% | $508 / Sq Ft |
| 02/02/2018 02/02/18 | Sold | $431,000 | -9.3% | $237 / Sq Ft |
| 01/08/2018 01/08/18 | Pending | -- | -- | -- |
| 12/29/2017 12/29/17 | For Sale | $474,999 | +18.5% | $261 / Sq Ft |
| 10/03/2016 10/03/16 | Sold | $401,000 | -3.4% | $213 / Sq Ft |
| 08/24/2016 08/24/16 | Pending | -- | -- | -- |
| 08/01/2016 08/01/16 | For Sale | $415,000 | -- | $221 / Sq Ft |
Purchase History
| Date | Type | Sale Price | Title Company |
|---|---|---|---|
| Interfamily Deed Transfer | -- | None Available | |
| Interfamily Deed Transfer | -- | None Available | |
| Deed | $431,000 | -- | |
| Warranty Deed | -- | Attorney |
Mortgage History
| Date | Status | Loan Amount | Loan Type |
|---|---|---|---|
| Previous Owner | $380,900 | New Conventional |
Similar Homes in Warsaw, IN
Source: Indiana Regional MLS
MLS Number: 202518976
APN: 43-11-16-100-117.000-032
- 1428 E Jefferson St
- 225 S Cleveland St
- 54 Fairlane Dr
- 219 N Sherman St
- 905 Esplanade St
- 2512 E Market St
- 1605 E Clark St
- 1511 Sheridan St
- 1210 Country Club Dr
- 2201 Sally St
- 401 College Ave
- 1103 E Clark St
- 708 E Center St
- 728 E Fort Wayne St
- 725 E Fort Wayne St
- 1502 Chestnut St
- 105 15th St
- 114 15th St
- 800 E Arthur St Unit H4
- 800 E Arthur St Unit I1
- 123 Parker St
- 313 7th St Unit 2
- 3023 Murwood Place
- 200 Kinney Dr
- 5000 Kuder Ln
- 75 N Orchard Dr
- 2233 County Farm Crossing
- 2630 Tippe Downs Dr
- 101 Briar Ridge Cir
- 6057 N 300 E
- 114 N Third St Unit A
- 121 N Mulberry St
- 8081 E Rosella St
- 11605 N Sunrise Dr
- 1001 Clear Creek Trail
- 222 E Main St
- 222 E Main St
- 100 Raleigh Ct Unit 420 Raleigh Court
- 100 Raleigh Ct Unit 232
- 100 Raleigh Ct Unit 323 Raleigh Court






