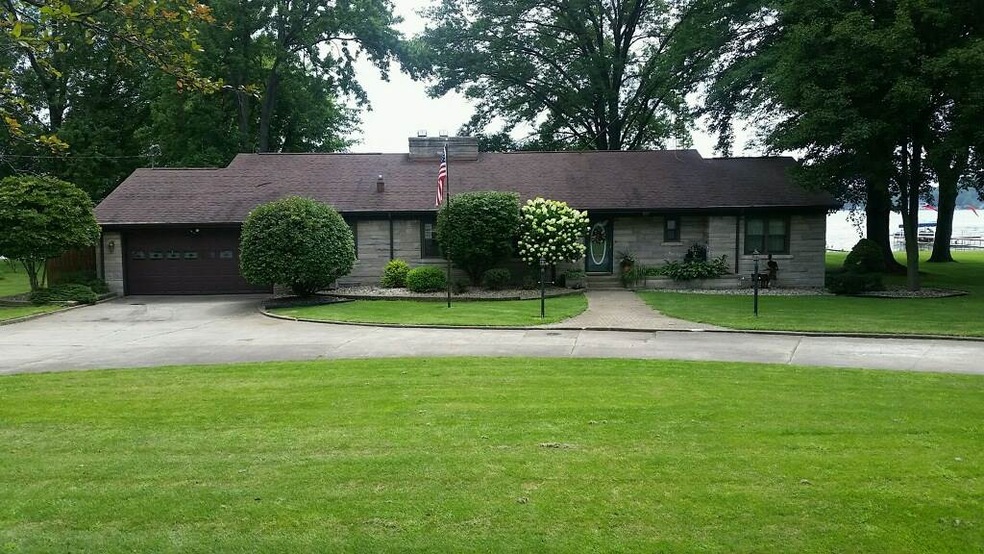
1810 N Bay Dr Warsaw, IN 46580
Highlights
- 124 Feet of Waterfront
- Living Room with Fireplace
- Ranch Style House
- Lincoln Elementary School Rated A-
- Lake, Pond or Stream
- 2 Car Attached Garage
About This Home
As of February 2018WINONA LAKE FRONT!!! Indiana Limestone ranch offers panoramic views of Winona lake, a 562 acre all- sports lake located near the walking and biking trails, the beach and the famous Winona Lake Village. Lot is 124x400 with large shade trees. Open concept floor plan is perfect for entertaining! Built ins in bathrooms and bedrooms. Spacious master suite has a beautiful lake front view and the master bath has been remodeled and includes a tiled shower and marble vanity top. The HUGE and inviting den with its rustic knotty pine walls and stone fire place might also become another bedroom. The cook in the family will enjoy the bright and cheerful kitchen with a corner sink and MORE great views of the lake all appliances are included. Fish, boat, or just float...A great house on Winona Lakefront.
Home Details
Home Type
- Single Family
Est. Annual Taxes
- $2,341
Year Built
- Built in 1952
Lot Details
- 1.13 Acre Lot
- Lot Dimensions are 124x400
- 124 Feet of Waterfront
- Lake Front
Parking
- 2 Car Attached Garage
Home Design
- Ranch Style House
- Poured Concrete
- Wood Siding
- Stone Exterior Construction
Interior Spaces
- Living Room with Fireplace
- 2 Fireplaces
- Crawl Space
Bedrooms and Bathrooms
- 2 Bedrooms
- 2 Full Bathrooms
Outdoor Features
- Waterski or Wakeboard
- Lake, Pond or Stream
Utilities
- Forced Air Heating and Cooling System
- Heating System Uses Gas
Listing and Financial Details
- Assessor Parcel Number 43-11-16-100-117.000-032
Ownership History
Purchase Details
Purchase Details
Purchase Details
Home Financials for this Owner
Home Financials are based on the most recent Mortgage that was taken out on this home.Purchase Details
Home Financials for this Owner
Home Financials are based on the most recent Mortgage that was taken out on this home.Similar Homes in Warsaw, IN
Home Values in the Area
Average Home Value in this Area
Purchase History
| Date | Type | Sale Price | Title Company |
|---|---|---|---|
| Interfamily Deed Transfer | -- | None Available | |
| Interfamily Deed Transfer | -- | None Available | |
| Deed | $431,000 | -- | |
| Warranty Deed | -- | Attorney |
Mortgage History
| Date | Status | Loan Amount | Loan Type |
|---|---|---|---|
| Previous Owner | $380,900 | New Conventional |
Property History
| Date | Event | Price | Change | Sq Ft Price |
|---|---|---|---|---|
| 07/24/2025 07/24/25 | Price Changed | $895,000 | -3.2% | $492 / Sq Ft |
| 07/23/2025 07/23/25 | For Sale | $925,000 | 0.0% | $508 / Sq Ft |
| 06/27/2025 06/27/25 | Pending | -- | -- | -- |
| 05/22/2025 05/22/25 | For Sale | $925,000 | +114.6% | $508 / Sq Ft |
| 02/02/2018 02/02/18 | Sold | $431,000 | -9.3% | $237 / Sq Ft |
| 01/08/2018 01/08/18 | Pending | -- | -- | -- |
| 12/29/2017 12/29/17 | For Sale | $474,999 | +18.5% | $261 / Sq Ft |
| 10/03/2016 10/03/16 | Sold | $401,000 | -3.4% | $213 / Sq Ft |
| 08/24/2016 08/24/16 | Pending | -- | -- | -- |
| 08/01/2016 08/01/16 | For Sale | $415,000 | -- | $221 / Sq Ft |
Tax History Compared to Growth
Tax History
| Year | Tax Paid | Tax Assessment Tax Assessment Total Assessment is a certain percentage of the fair market value that is determined by local assessors to be the total taxable value of land and additions on the property. | Land | Improvement |
|---|---|---|---|---|
| 2024 | $5,464 | $264,400 | $262,400 | $2,000 |
| 2023 | $5,223 | $251,200 | $249,700 | $1,500 |
| 2022 | $4,463 | $214,400 | $213,100 | $1,300 |
| 2021 | $4,078 | $194,900 | $193,900 | $1,000 |
| 2020 | $10,506 | $502,200 | $379,200 | $123,000 |
| 2019 | $10,021 | $478,300 | $361,800 | $116,500 |
| 2018 | $4,856 | $459,100 | $347,200 | $111,900 |
| 2017 | $4,791 | $451,700 | $347,200 | $104,500 |
| 2016 | $4,746 | $447,000 | $347,200 | $99,800 |
| 2014 | $4,441 | $444,100 | $347,200 | $96,900 |
| 2013 | $4,441 | $444,100 | $347,200 | $96,900 |
Agents Affiliated with this Home
-
Bev Ganshorn

Seller's Agent in 2025
Bev Ganshorn
Brian Peterson Real Estate
(574) 453-6957
84 Total Sales
-
Angie Hartley

Seller Co-Listing Agent in 2025
Angie Hartley
Brian Peterson Real Estate
(574) 265-6012
237 Total Sales
-
L
Buyer's Agent in 2018
Loretta Reeder
Brian Peterson Real Estate
-
Karin Hamilton

Seller's Agent in 2016
Karin Hamilton
Hamilton Real Estate Group LLC
(574) 269-4000
83 Total Sales
-
Brian Peterson

Buyer's Agent in 2016
Brian Peterson
Brian Peterson Real Estate
(574) 265-4801
618 Total Sales
Map
Source: Indiana Regional MLS
MLS Number: 201635660
APN: 43-11-16-100-117.000-032
- 225 S Cleveland St
- 54 Fairlane Dr
- 905 Esplanade St
- 2512 E Market St
- 1605 E Clark St
- 1511 Sheridan St
- 1210 Country Club Dr
- 2201 Sally St
- 401 College Ave
- 1103 E Clark St
- 622 N Lincoln St
- 708 E Center St
- 728 E Fort Wayne St
- 725 E Fort Wayne St
- 1502 Chestnut St
- 105 15th St
- 114 15th St
- 800 E Arthur St Unit H4
- 800 E Arthur St Unit I1
- 800 E Arthur St Unit B4
