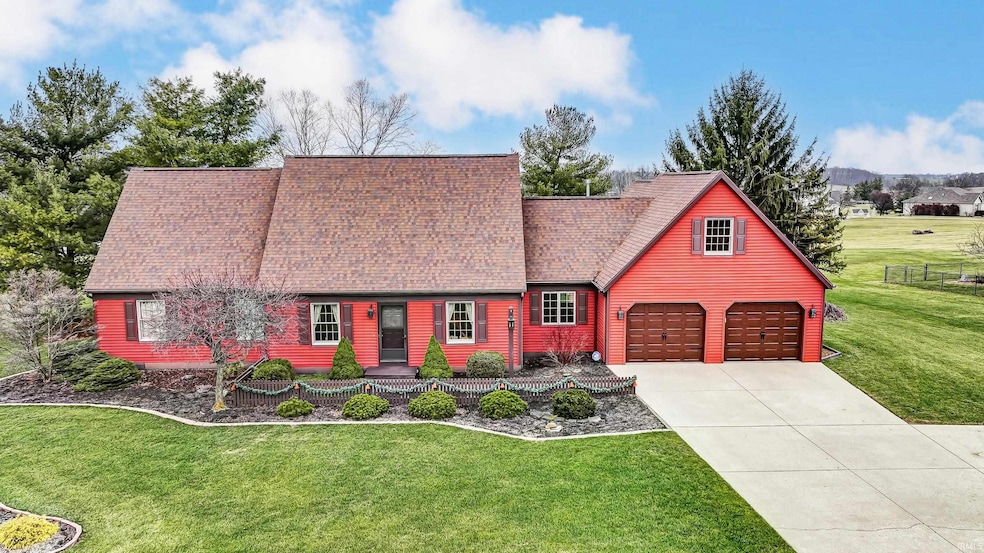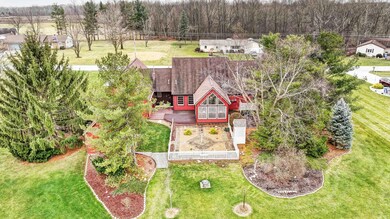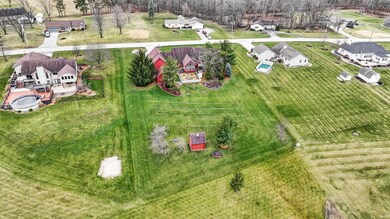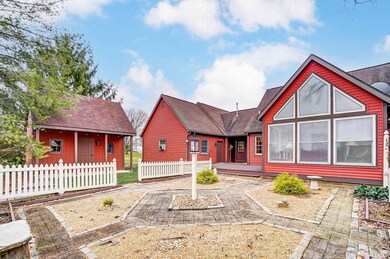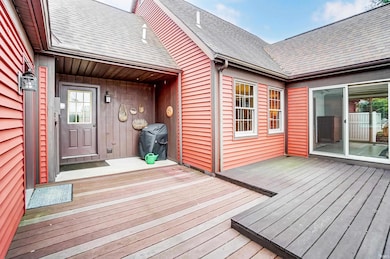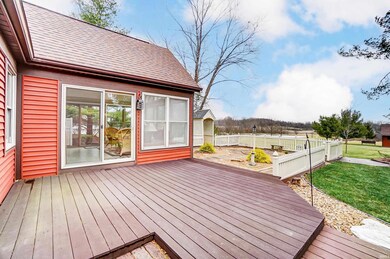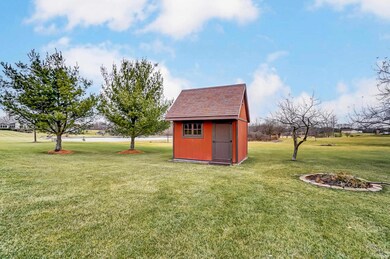
1810 N Etna Rd Columbia City, IN 46725
Highlights
- Cathedral Ceiling
- Workshop
- Picket Fence
- Solid Surface Countertops
- Formal Dining Room
- Enclosed patio or porch
About This Home
As of January 2025This extremely well maintained one owner home is situated on a beautifully landscaped .97 acre setting in a rural subdivision just 2 miles north of Columbia City. The home has so many popular amenities including corian counter tops, a spacious 4 seasons room overlooking the breathtaking back yard with a trex deck and courtyard, heated and cooled 22 X 16 workshop attached to the 2 car garage with Poly Pro coated floor and floored walk up attic storage, an additional 16 X 12 shed with power and concrete floor, another 12 X 10 shed and a beautifully finished upstairs in the house. The upstairs has a den, an additional room (extra room) adjoining the room on the listing noted as a 3rd bedroom. This room is currently used as a family room and would need a closet added and possibly a wall if desired to qualify as a bedroom. The main floor living room also has a 7x6 offset not included in the living room dimensions. This is a spectacular property and needs to be toured to be appreciated!
Last Agent to Sell the Property
Orizon Real Estate, Inc. Brokerage Phone: 260-248-8961 Listed on: 12/16/2024
Home Details
Home Type
- Single Family
Est. Annual Taxes
- $1,988
Year Built
- Built in 1994
Lot Details
- 0.97 Acre Lot
- Lot Dimensions are 150x280x144x309
- Rural Setting
- Picket Fence
- Decorative Fence
- Landscaped
- Level Lot
- Property is zoned R1
HOA Fees
- $6 per month
Parking
- 3 Car Attached Garage
- Heated Garage
- Garage Door Opener
- Driveway
- Off-Street Parking
Home Design
- Wood Foundation
- Shingle Roof
- Vinyl Construction Material
Interior Spaces
- 2,329 Sq Ft Home
- 1.5-Story Property
- Built-In Features
- Woodwork
- Cathedral Ceiling
- Ceiling Fan
- Double Pane Windows
- Pocket Doors
- Insulated Doors
- Entrance Foyer
- Formal Dining Room
- Workshop
- Unfinished Basement
- Crawl Space
Kitchen
- Gas Oven or Range
- Solid Surface Countertops
- Disposal
Flooring
- Carpet
- Laminate
Bedrooms and Bathrooms
- 3 Bedrooms
- En-Suite Primary Bedroom
- Walk-In Closet
- 2 Full Bathrooms
- Bathtub with Shower
- Separate Shower
Laundry
- Laundry on main level
- Washer and Gas Dryer Hookup
Attic
- Attic Fan
- Storage In Attic
- Walkup Attic
Home Security
- Storm Doors
- Fire and Smoke Detector
Eco-Friendly Details
- Energy-Efficient Appliances
- Energy-Efficient Windows
- Energy-Efficient HVAC
- Energy-Efficient Insulation
- Energy-Efficient Doors
- Energy-Efficient Thermostat
Outdoor Features
- Enclosed patio or porch
Schools
- Northern Heights Elementary School
- Indian Springs Middle School
- Columbia City High School
Utilities
- Cooling System Mounted In Outer Wall Opening
- Forced Air Heating System
- Radiant Ceiling
- High-Efficiency Furnace
- Heat Pump System
- Heating System Uses Gas
- Private Company Owned Well
- Well
- Septic System
- TV Antenna
Community Details
- $6 Other Monthly Fees
- Triers Subdivision
Listing and Financial Details
- Assessor Parcel Number 92-03-33-128-009.000-011
- Seller Concessions Not Offered
Ownership History
Purchase Details
Home Financials for this Owner
Home Financials are based on the most recent Mortgage that was taken out on this home.Purchase Details
Home Financials for this Owner
Home Financials are based on the most recent Mortgage that was taken out on this home.Purchase Details
Similar Homes in Columbia City, IN
Home Values in the Area
Average Home Value in this Area
Purchase History
| Date | Type | Sale Price | Title Company |
|---|---|---|---|
| Deed | $390,000 | None Listed On Document | |
| Quit Claim Deed | -- | None Listed On Document | |
| Deed | -- | First American Title |
Mortgage History
| Date | Status | Loan Amount | Loan Type |
|---|---|---|---|
| Open | $345,000 | New Conventional | |
| Previous Owner | $190,000 | Credit Line Revolving |
Property History
| Date | Event | Price | Change | Sq Ft Price |
|---|---|---|---|---|
| 01/29/2025 01/29/25 | Sold | $390,000 | 0.0% | $167 / Sq Ft |
| 12/28/2024 12/28/24 | Pending | -- | -- | -- |
| 12/26/2024 12/26/24 | For Sale | $390,000 | -- | $167 / Sq Ft |
Tax History Compared to Growth
Tax History
| Year | Tax Paid | Tax Assessment Tax Assessment Total Assessment is a certain percentage of the fair market value that is determined by local assessors to be the total taxable value of land and additions on the property. | Land | Improvement |
|---|---|---|---|---|
| 2024 | $2,068 | $282,100 | $30,200 | $251,900 |
| 2023 | $2,068 | $264,800 | $28,700 | $236,100 |
| 2022 | $2,029 | $253,900 | $27,500 | $226,400 |
| 2021 | $1,761 | $206,800 | $27,500 | $179,300 |
| 2020 | $1,647 | $197,500 | $24,700 | $172,800 |
| 2019 | $1,564 | $188,500 | $24,700 | $163,800 |
| 2018 | $1,424 | $171,100 | $24,700 | $146,400 |
| 2017 | $1,475 | $170,100 | $24,700 | $145,400 |
| 2016 | $1,320 | $168,900 | $24,700 | $144,200 |
| 2014 | $1,098 | $158,500 | $24,700 | $133,800 |
Agents Affiliated with this Home
-
Greg Fahl

Seller's Agent in 2025
Greg Fahl
Orizon Real Estate, Inc.
(260) 609-2503
302 Total Sales
-
Kristin Sheckler

Buyer's Agent in 2025
Kristin Sheckler
Keller Williams Realty Group
(260) 403-2241
43 Total Sales
Map
Source: Indiana Regional MLS
MLS Number: 202447666
APN: 92-03-33-128-009.000-011
- 251 W Longfellow Blvd
- 1100 E Wildwood Dr
- 0 Indiana 109
- 3775 W Columbia Pkwy
- 409 Eagle Ct
- 502 N Main St
- 3 Jeffrey Dr
- 720 S Shore Ct
- 613 W Columbia Pkwy
- 400 W North St
- 3080 N Etna Rd
- 367 N Line St
- 336 N Chauncey St
- TBD N 150 W Unit 2
- 348 N Sweet Briar Ct
- 334 N Sweet Briar Ct Unit 7
- 320 N Sweet Briar Ct Unit 6
- 1042 W Green Meadow Run Unit 15
- 315 N Line St
- 310 N Chauncey St
