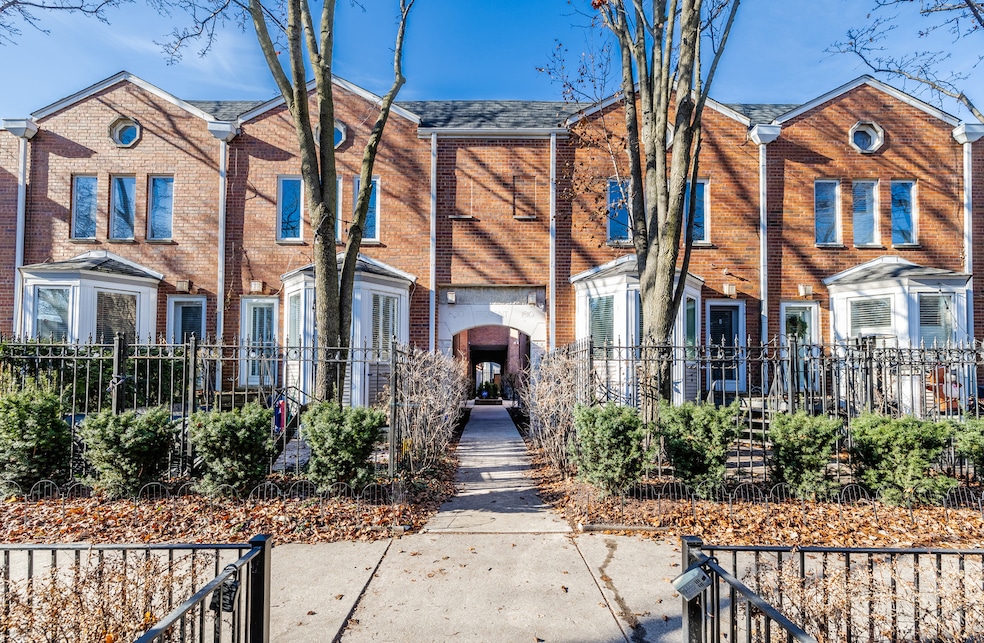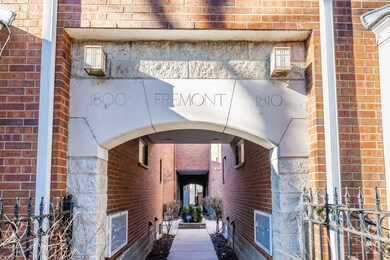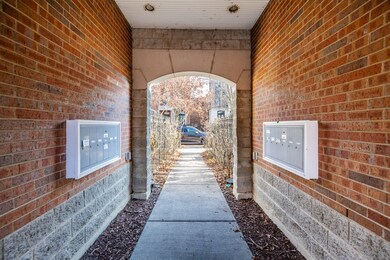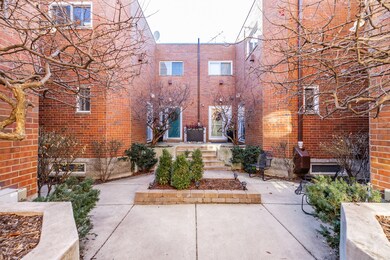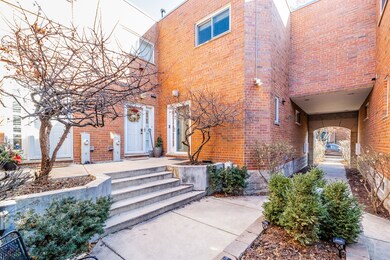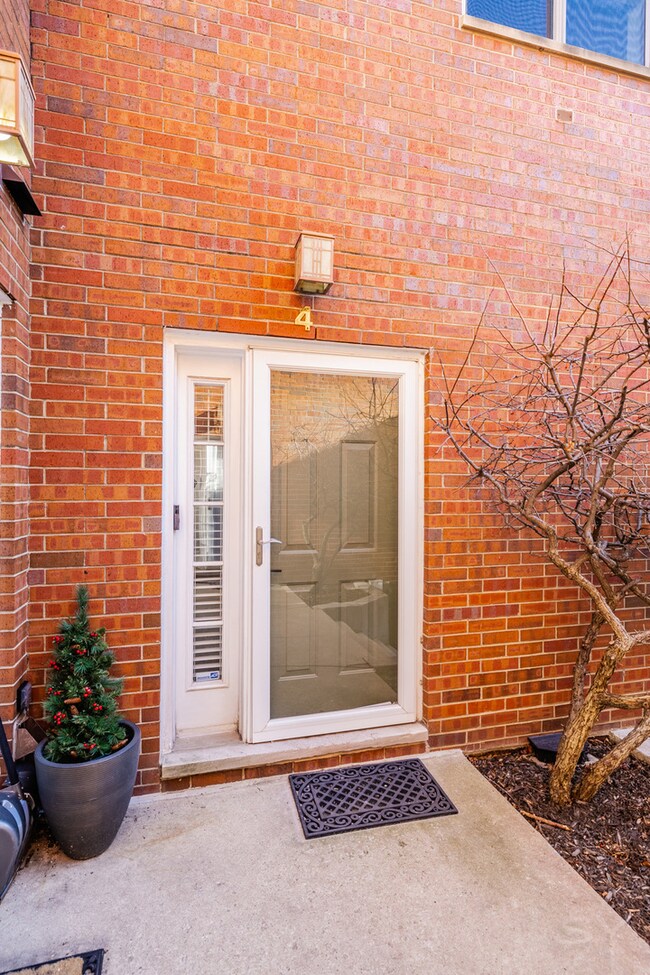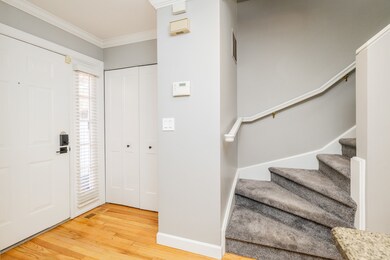
1810 N Fremont St Unit 4 Chicago, IL 60614
Old Town NeighborhoodHighlights
- Landscaped Professionally
- Deck
- End Unit
- Mayer Elementary School Rated A-
- Wood Flooring
- 3-minute walk to Clybourn Park
About This Home
As of January 2025** Multiple Offers Received, Highest and Best due by Monday January 6th at 5:00 PM. You'll love living in the heart of Lincoln Park on tree lined Fremont Street located east of Clybourn, West of Halsted and South of Armitage with so many amazing restaurants, Whole Foods, Trader Joe's, Oz Park, the famous Second City, and Steppenwolf theaters, the Armitage shops close proximity to the brown, purple and red line El trains, and lake front trail! This location is ideal, and you'll appreciate all of the street parking in addition to the 1 car garage, too! This coveted town home features a front position in the development with a fenced front yard patio, views of the treelined street facing east and a beautiful courtyard that leads you to the front entrance. Walking inside, you'll love the hardwood floors throughout the main level, and spacious front closet with custom storage organization. There are many new renovations throughout the home, including a kitchen remodel in 2020! You'll love entertaining in the open concept kitchen with large granite island that opens into a spacious dining area. The family room features beautiful shelving around the fireplace and large windows to let in a lot of natural light. Upstairs, you'll find a spacious primary suite with vaulted ceilings and 2 deep closets with custom organizers, and bright full bathroom with skylight, granite countertop, and built-in storage niche in the shower. An additional second bedroom with its own full bathroom completes the second level. Downstairs, the finished basement can also be a full 3rd bedroom and features built in shelving and a full bathroom. This would make a great entertaining or guest space, too! A laundry room with storage shelving completes the basement level. More updates include: Blinds replaced in 2020, carpeting replaced in 2021, freshly painted throughout in 2021, floors refinished in 2021, custom doors added in 2021, custom closets added in 2022, and the windows were replaced in 2017! There is a beautiful landscaped brick paved private patio, and the one car garage parking is included in the list price. This boutique 12 home town house community is just perfect! Schedule a private showing today!
Property Details
Home Type
- Condominium
Est. Annual Taxes
- $10,483
Year Built
- Built in 1980
Lot Details
- End Unit
- Fenced Yard
- Landscaped Professionally
HOA Fees
- $215 Monthly HOA Fees
Parking
- 1 Car Detached Garage
- Parking Included in Price
Home Design
- Brick Exterior Construction
Interior Spaces
- 4-Story Property
- Skylights
- Gas Log Fireplace
- Family Room
- Living Room with Fireplace
- Combination Dining and Living Room
- Finished Basement
- English Basement
Kitchen
- Range
- Microwave
- Dishwasher
- Disposal
Flooring
- Wood
- Carpet
Bedrooms and Bathrooms
- 3 Bedrooms
- 3 Potential Bedrooms
- 3 Full Bathrooms
Laundry
- Laundry Room
- Dryer
- Washer
Home Security
Outdoor Features
- Deck
- Patio
Schools
- Oscar Mayer Elementary School
- Lincoln Park High School
Utilities
- Central Air
- Two Heating Systems
Listing and Financial Details
- Homeowner Tax Exemptions
Community Details
Overview
- Association fees include water, parking, insurance, exterior maintenance
- 12 Units
- Patti Bridge Association, Phone Number (312) 943-7402
- Property managed by Wilfree Condo Association
Pet Policy
- Pets up to 99 lbs
- Dogs and Cats Allowed
Additional Features
- Common Area
- Storm Screens
Ownership History
Purchase Details
Home Financials for this Owner
Home Financials are based on the most recent Mortgage that was taken out on this home.Purchase Details
Home Financials for this Owner
Home Financials are based on the most recent Mortgage that was taken out on this home.Purchase Details
Home Financials for this Owner
Home Financials are based on the most recent Mortgage that was taken out on this home.Purchase Details
Home Financials for this Owner
Home Financials are based on the most recent Mortgage that was taken out on this home.Purchase Details
Home Financials for this Owner
Home Financials are based on the most recent Mortgage that was taken out on this home.Map
Similar Homes in Chicago, IL
Home Values in the Area
Average Home Value in this Area
Purchase History
| Date | Type | Sale Price | Title Company |
|---|---|---|---|
| Warranty Deed | $700,000 | First American Title | |
| Warranty Deed | $600,000 | Attorneys Title Guaranty Fun | |
| Warranty Deed | $480,000 | Centennial Title | |
| Warranty Deed | $405,000 | Fatic | |
| Warranty Deed | $387,500 | First American Title |
Mortgage History
| Date | Status | Loan Amount | Loan Type |
|---|---|---|---|
| Open | $325,000 | New Conventional | |
| Previous Owner | $414,000 | New Conventional | |
| Previous Owner | $414,500 | No Value Available | |
| Previous Owner | $416,798 | New Conventional | |
| Previous Owner | $420,000 | New Conventional | |
| Previous Owner | $248,000 | New Conventional | |
| Previous Owner | $360,000 | New Conventional | |
| Previous Owner | $315,500 | Unknown | |
| Previous Owner | $309,000 | Unknown | |
| Previous Owner | $60,000 | Credit Line Revolving | |
| Previous Owner | $303,750 | Unknown | |
| Previous Owner | $309,920 | No Value Available | |
| Closed | $20,250 | No Value Available |
Property History
| Date | Event | Price | Change | Sq Ft Price |
|---|---|---|---|---|
| 01/30/2025 01/30/25 | Sold | $700,000 | 0.0% | -- |
| 01/06/2025 01/06/25 | Pending | -- | -- | -- |
| 12/31/2024 12/31/24 | For Sale | $699,900 | +16.7% | -- |
| 02/11/2019 02/11/19 | Sold | $600,000 | -4.0% | -- |
| 09/13/2018 09/13/18 | Pending | -- | -- | -- |
| 08/15/2018 08/15/18 | For Sale | $625,000 | -- | -- |
Tax History
| Year | Tax Paid | Tax Assessment Tax Assessment Total Assessment is a certain percentage of the fair market value that is determined by local assessors to be the total taxable value of land and additions on the property. | Land | Improvement |
|---|---|---|---|---|
| 2024 | $10,197 | $59,926 | $15,841 | $44,085 |
| 2023 | $10,197 | $53,000 | $12,775 | $40,225 |
| 2022 | $10,197 | $53,000 | $12,775 | $40,225 |
| 2021 | $9,988 | $52,999 | $12,775 | $40,224 |
| 2020 | $10,156 | $48,694 | $11,242 | $37,452 |
| 2019 | $9,936 | $52,886 | $11,242 | $41,644 |
| 2018 | $9,768 | $52,886 | $11,242 | $41,644 |
| 2017 | $10,442 | $48,506 | $9,198 | $39,308 |
| 2016 | $9,715 | $48,506 | $9,198 | $39,308 |
| 2015 | $8,889 | $48,506 | $9,198 | $39,308 |
| 2014 | $7,242 | $39,030 | $6,898 | $32,132 |
| 2013 | $7,099 | $39,030 | $6,898 | $32,132 |
Source: Midwest Real Estate Data (MRED)
MLS Number: 12262583
APN: 14-32-412-069-1004
- 1822 N Fremont St
- 935 W Willow St
- 1719 N Fremont St
- 1716 N Dayton St
- 1830 N Dayton St Unit A
- 1705 N Clybourn Ave Unit H
- 1667 N Bissell St Unit 3
- 1865 N Fremont St
- 1709 N Dayton St Unit 1
- 1867 N Fremont St
- 1718 N Clybourn Ave Unit 1
- 1701 N Dayton St
- 1721 N Sheffield Ave Unit 302
- 1633 N Clybourn Ave Unit 2N
- 1835 N Halsted St Unit 3
- 1853 N Maud Ave Unit 1
- 1919 N Sheffield Ave Unit 3
- 1908 N Halsted St
- 1700 N Burling St
- 1914 N Sheffield Ave Unit 1
