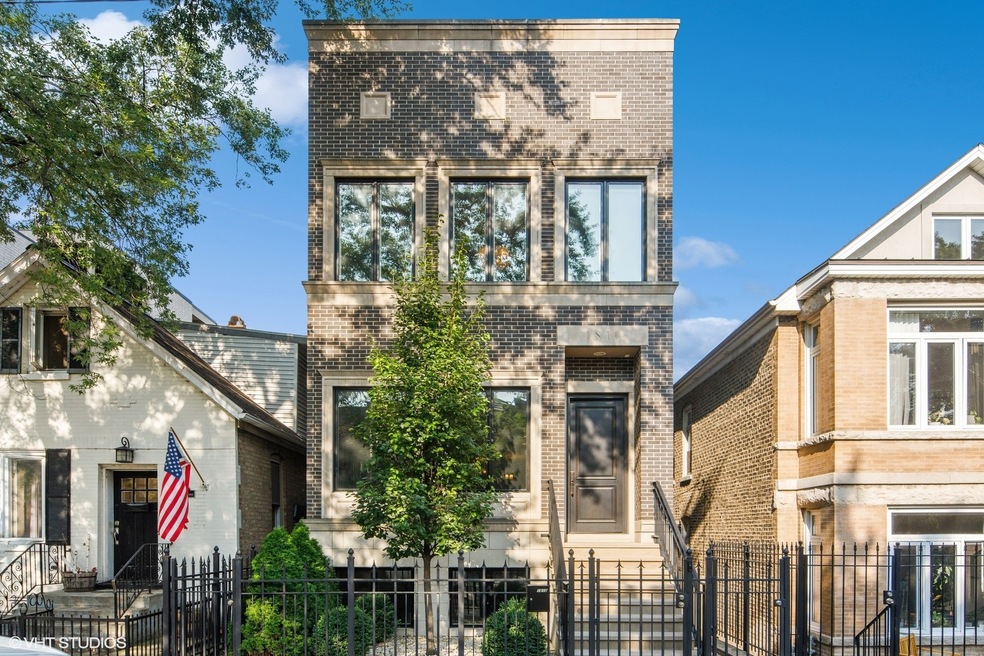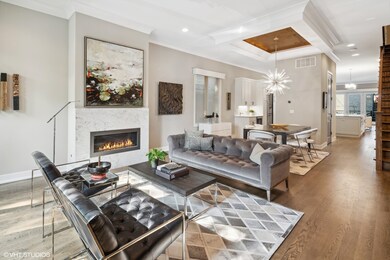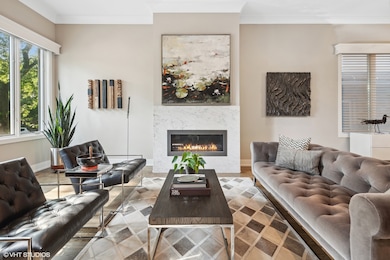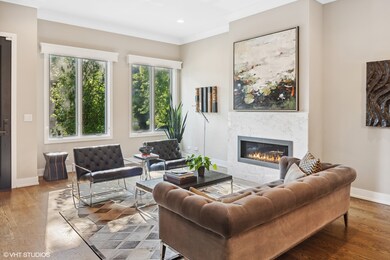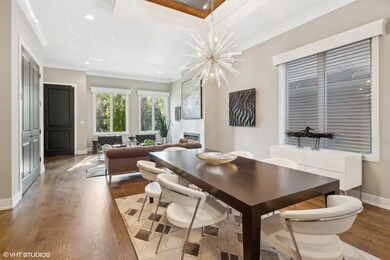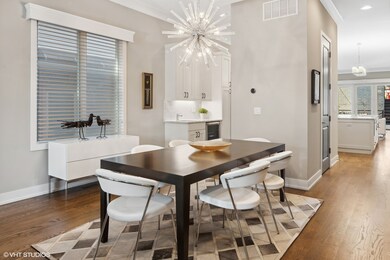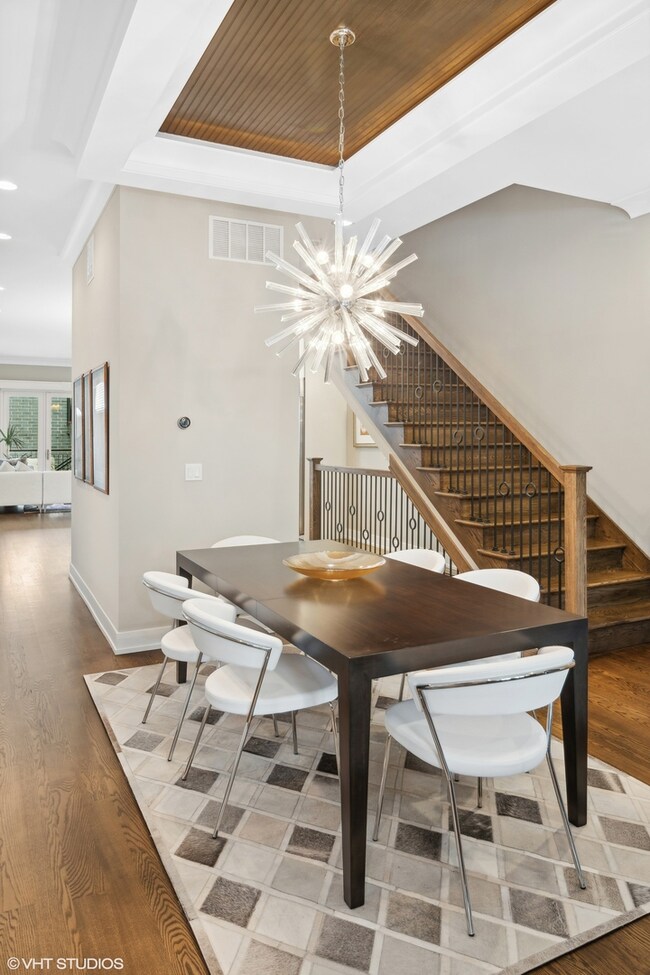
1810 N Wolcott Ave Chicago, IL 60622
Bucktown NeighborhoodHighlights
- Rooftop Deck
- Heated Floors
- Whirlpool Bathtub
- Gated Community
- Family Room with Fireplace
- 3-minute walk to Churchill Field Park
About This Home
As of July 2024Exciting opportunity to own this total showstopper, designer residence on one of Bucktown's most coveted blocks! You will be impressed as you step into this timeless and transitional all brick and limestone home featuring all of the finest materials throughout. Main floor is open, light and bright and flows graciously from room to room. Striking living room has gas fireplace & leads to dining room w/ custom paneled ceiling and lovely wet bar with glass paneled cabinetry, beverage fridge & large wine fridge. Continue into the stunning chef's eat-in kitchen, with room for breakfast table or banquette, opening to great room w/ 2nd fireplace. Head upstairs and find the impressive and tranquil primary suite with lux marble bathroom featuring huge walk-in steam shower and separate soaking tub leading to custom organized walk-in closet. 2 additional sunny bedrooms, full bath and laundry area complete the 2nd level. Penthouse level of the home boasts a wet bar and entertaining space which leads to a sprawling maintenance free Trex rooftop deck and covered pergola with tree top views overlooking the nearby 606 trail! The lower level of this home has full height ceilings and large windows creating a bright and spacious environment featuring massive family room with tiled flooring, a 3rd fireplace, built in wet bar w/ 3rd beverage fridge, 2nd laundry hook-up, 2 bedrooms and full bathroom. The backyard is an oasis of tranquility and ideal for entertaining, gardening and relaxing. Large balcony off the family room leads to a lower level green space w/ maintenance free AstroTurf and onto an expansive, full garage Trex roof deck and pergola. Ideally located on one of Bucktown's premier blocks just minutes to the 606 walking/biking trail, Metra train stop, Blue Line train, 90/94, and all of the exciting shopping, restaurants, cafes and nightlife that Bucktown has to offer!
Last Buyer's Agent
@properties Christie's International Real Estate License #475104005

Home Details
Home Type
- Single Family
Est. Annual Taxes
- $30,454
Year Built
- Built in 2017
Lot Details
- Lot Dimensions are 24x124
- Paved or Partially Paved Lot
Parking
- 2.5 Car Detached Garage
- Parking Included in Price
Interior Spaces
- 4,000 Sq Ft Home
- 2-Story Property
- Wet Bar
- Bar Fridge
- Gas Log Fireplace
- Family Room with Fireplace
- 3 Fireplaces
- Great Room
- Living Room with Fireplace
- Formal Dining Room
- Bonus Room
Kitchen
- Double Oven
- Range
- Microwave
- High End Refrigerator
- Dishwasher
- Wine Refrigerator
- Stainless Steel Appliances
- Disposal
Flooring
- Wood
- Heated Floors
Bedrooms and Bathrooms
- 5 Bedrooms
- 5 Potential Bedrooms
- Dual Sinks
- Whirlpool Bathtub
- Steam Shower
- Separate Shower
Laundry
- Laundry in multiple locations
- Dryer
- Washer
Finished Basement
- English Basement
- Basement Fills Entire Space Under The House
- Finished Basement Bathroom
Outdoor Features
- Balcony
- Rooftop Deck
Schools
- Burr Elementary School
- Wells Community Academy Senior H High School
Utilities
- Forced Air Zoned Heating and Cooling System
- Heating System Uses Natural Gas
- Radiant Heating System
- Lake Michigan Water
Community Details
- Gated Community
Listing and Financial Details
- Homeowner Tax Exemptions
Ownership History
Purchase Details
Home Financials for this Owner
Home Financials are based on the most recent Mortgage that was taken out on this home.Purchase Details
Home Financials for this Owner
Home Financials are based on the most recent Mortgage that was taken out on this home.Purchase Details
Home Financials for this Owner
Home Financials are based on the most recent Mortgage that was taken out on this home.Purchase Details
Home Financials for this Owner
Home Financials are based on the most recent Mortgage that was taken out on this home.Purchase Details
Home Financials for this Owner
Home Financials are based on the most recent Mortgage that was taken out on this home.Purchase Details
Purchase Details
Similar Homes in Chicago, IL
Home Values in the Area
Average Home Value in this Area
Purchase History
| Date | Type | Sale Price | Title Company |
|---|---|---|---|
| Warranty Deed | $2,033,000 | Doma Title Insurance Inc | |
| Warranty Deed | $1,720,000 | Proper Title Llc | |
| Warranty Deed | $660,000 | Greater Metropolitan Title L | |
| Warranty Deed | $750,000 | None Available | |
| Warranty Deed | $677,500 | None Available | |
| Interfamily Deed Transfer | -- | None Available | |
| Interfamily Deed Transfer | -- | -- |
Mortgage History
| Date | Status | Loan Amount | Loan Type |
|---|---|---|---|
| Open | $1,626,400 | New Conventional | |
| Previous Owner | $350,000 | Credit Line Revolving | |
| Previous Owner | $850,000 | New Conventional | |
| Previous Owner | $1,037,000 | Construction |
Property History
| Date | Event | Price | Change | Sq Ft Price |
|---|---|---|---|---|
| 07/02/2024 07/02/24 | Sold | $2,033,000 | +1.9% | $508 / Sq Ft |
| 06/13/2024 06/13/24 | Pending | -- | -- | -- |
| 06/05/2024 06/05/24 | For Sale | $1,995,000 | +16.0% | $499 / Sq Ft |
| 06/15/2018 06/15/18 | Sold | $1,720,000 | -1.7% | $430 / Sq Ft |
| 03/27/2018 03/27/18 | Pending | -- | -- | -- |
| 03/06/2018 03/06/18 | For Sale | $1,749,000 | +165.0% | $437 / Sq Ft |
| 10/22/2015 10/22/15 | Sold | $660,000 | -4.2% | $767 / Sq Ft |
| 10/07/2015 10/07/15 | Pending | -- | -- | -- |
| 10/05/2015 10/05/15 | Price Changed | $689,000 | -4.2% | $800 / Sq Ft |
| 10/01/2015 10/01/15 | For Sale | $719,000 | -4.1% | $835 / Sq Ft |
| 04/07/2015 04/07/15 | Sold | $750,000 | +4.2% | $871 / Sq Ft |
| 03/26/2015 03/26/15 | Pending | -- | -- | -- |
| 03/25/2015 03/25/15 | For Sale | $720,000 | +6.3% | $836 / Sq Ft |
| 10/10/2014 10/10/14 | Sold | $677,500 | +4.4% | $787 / Sq Ft |
| 09/06/2014 09/06/14 | Pending | -- | -- | -- |
| 09/04/2014 09/04/14 | For Sale | $649,000 | -- | $754 / Sq Ft |
Tax History Compared to Growth
Tax History
| Year | Tax Paid | Tax Assessment Tax Assessment Total Assessment is a certain percentage of the fair market value that is determined by local assessors to be the total taxable value of land and additions on the property. | Land | Improvement |
|---|---|---|---|---|
| 2024 | $30,454 | $203,000 | $25,891 | $177,109 |
| 2023 | $30,454 | $151,485 | $20,832 | $130,653 |
| 2022 | $30,454 | $151,485 | $20,832 | $130,653 |
| 2021 | $29,792 | $151,484 | $20,832 | $130,652 |
| 2020 | $37,760 | $108,319 | $13,540 | $94,779 |
| 2019 | $22,966 | $117,739 | $13,540 | $104,199 |
| 2018 | $37,760 | $191,159 | $13,540 | $177,619 |
| 2017 | $8,316 | $38,630 | $11,904 | $26,726 |
| 2016 | $7,737 | $38,629 | $11,904 | $26,725 |
| 2015 | $4,497 | $24,538 | $11,904 | $12,634 |
| 2014 | $6,737 | $36,312 | $10,416 | $25,896 |
| 2013 | $414 | $36,312 | $10,416 | $25,896 |
Agents Affiliated with this Home
-
Lee Cherney

Seller's Agent in 2024
Lee Cherney
Compass
(773) 320-7330
4 in this area
83 Total Sales
-
Emily Sachs Wong

Buyer's Agent in 2024
Emily Sachs Wong
@ Properties
(312) 613-0022
20 in this area
748 Total Sales
-
Jeffrey Lowe

Seller's Agent in 2018
Jeffrey Lowe
Compass
(312) 883-3030
62 in this area
1,120 Total Sales
-
Chris Titcomb

Seller's Agent in 2015
Chris Titcomb
NXT Realty, LLC
(312) 480-0360
1 Total Sale
-
N
Buyer's Agent in 2015
Non Member
NON MEMBER
-
Matthew Liss

Seller's Agent in 2014
Matthew Liss
Mark Allen Realty ERA Powered
(773) 415-4744
11 in this area
242 Total Sales
Map
Source: Midwest Real Estate Data (MRED)
MLS Number: 12074974
APN: 14-31-409-043-0000
- 1913 W Cortland St
- 1750 N Wolcott Ave Unit 103
- 1924 N Wolcott Ave
- 1931 N Damen Ave Unit 2N
- 2013 W Cortland St
- 2024 W Willow St Unit A
- 1948 N Damen Ave
- 1916 N Hermitage Ave
- 1855 N Hermitage Ave
- 2014 N Winchester Ave
- 1825 W Wabansia Ave
- 2050 W Willow St Unit E
- 1720 N Hermitage Ave
- 1849 N Hermitage Ave Unit 301
- 1842 N Paulina St
- 2119 W Moffat St
- 1616 N Winchester Ave
- 1805 N Paulina St
- 2013 W Concord Place Unit CH-2
- 1851 W Dickens Ave
