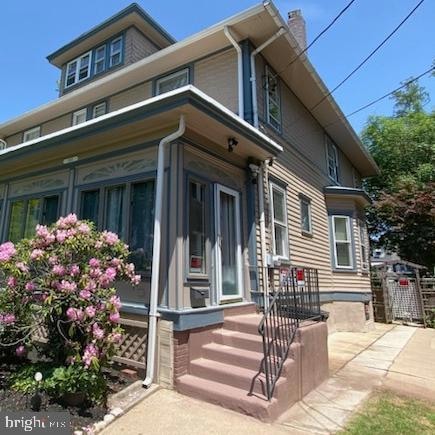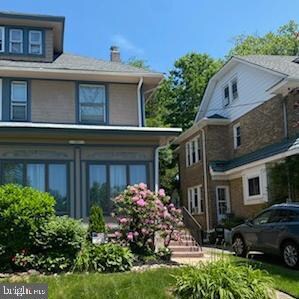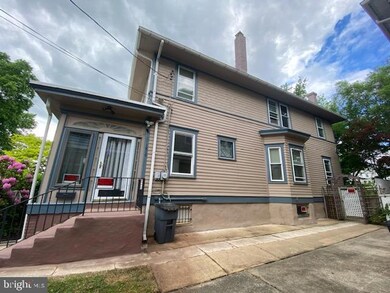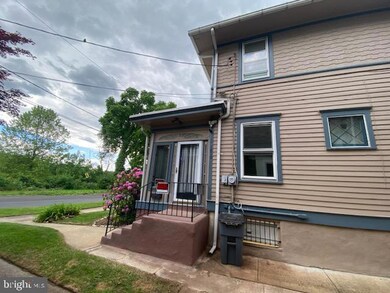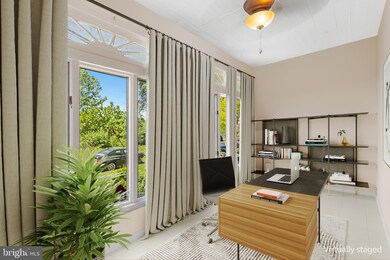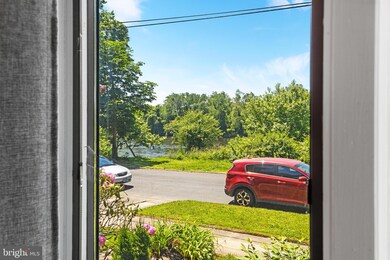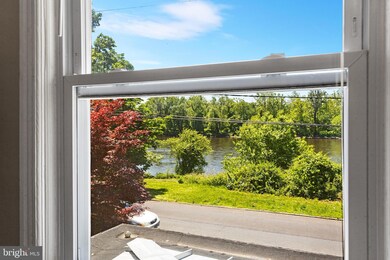
1810 Riverside Dr Trenton, NJ 08618
Berkeley Square & Parkside NeighborhoodHighlights
- River View
- Wood Flooring
- No HOA
- Colonial Architecture
- Attic
- Den
About This Home
As of July 2024Welcome to 1810 Riverside Drive, located on The Island! This three-bedroom, one full bathroom semi-detached home features a four-car driveway for your convenience of off-street parking! The home also features fully fenced in backyard. From the front yard, you will quickly notice the gorgeous views of the Delaware River. You will enter the home in the Sunroom. Use your imagination and utilize this sun-filled room however you would like. As you enter the Living Room, you are greeted by hardwood floors that continue through much of the home. Continue through the Dining Room and into the well-kept kitchen with nice cabinet space and stainless-steel appliances. Upstairs you will find a full bathroom and three nicely sized bedrooms. On the third level, you will find a finished attic space that you can utilize as you wish. Lastly, the unfinished basement features the laundry area is a great for storage space. Schedule your tour today!
Last Agent to Sell the Property
Scott Hartman
Redfin

Townhouse Details
Home Type
- Townhome
Est. Annual Taxes
- $2,878
Year Built
- Built in 1914 | Remodeled in 2017
Lot Details
- 5,000 Sq Ft Lot
- Lot Dimensions are 25.00 x 200.00
- Property is Fully Fenced
- Back Yard
Property Views
- River
- Woods
Home Design
- Semi-Detached or Twin Home
- Colonial Architecture
- Frame Construction
- Shingle Roof
Interior Spaces
- 1,356 Sq Ft Home
- Property has 3 Levels
- Ceiling Fan
- Recessed Lighting
- Living Room
- Dining Room
- Den
- Wood Flooring
- Attic
Kitchen
- Eat-In Kitchen
- Gas Oven or Range
- Range Hood
- Dishwasher
Bedrooms and Bathrooms
- 3 Bedrooms
- En-Suite Primary Bedroom
- 1 Full Bathroom
Unfinished Basement
- Basement Fills Entire Space Under The House
- Laundry in Basement
Parking
- 4 Parking Spaces
- 4 Driveway Spaces
- Gravel Driveway
Outdoor Features
- Patio
Utilities
- Window Unit Cooling System
- Radiator
- Natural Gas Water Heater
Community Details
- No Home Owners Association
- The Island Subdivision
Listing and Financial Details
- Tax Lot 00005
- Assessor Parcel Number 11-34305-00005
Ownership History
Purchase Details
Home Financials for this Owner
Home Financials are based on the most recent Mortgage that was taken out on this home.Purchase Details
Home Financials for this Owner
Home Financials are based on the most recent Mortgage that was taken out on this home.Purchase Details
Purchase Details
Purchase Details
Home Financials for this Owner
Home Financials are based on the most recent Mortgage that was taken out on this home.Purchase Details
Home Financials for this Owner
Home Financials are based on the most recent Mortgage that was taken out on this home.Map
Similar Homes in Trenton, NJ
Home Values in the Area
Average Home Value in this Area
Purchase History
| Date | Type | Sale Price | Title Company |
|---|---|---|---|
| Bargain Sale Deed | $286,500 | Westcor Land Title | |
| Deed | $36,500 | Core Title | |
| Bargain Sale Deed | $80,000 | Empire Title & Abstract Agen | |
| Sheriffs Deed | -- | None Available | |
| Deed | $187,000 | -- | |
| Deed | $103,000 | -- |
Mortgage History
| Date | Status | Loan Amount | Loan Type |
|---|---|---|---|
| Previous Owner | $149,600 | No Value Available | |
| Previous Owner | $92,700 | No Value Available |
Property History
| Date | Event | Price | Change | Sq Ft Price |
|---|---|---|---|---|
| 07/03/2024 07/03/24 | Sold | $286,500 | +2.7% | $211 / Sq Ft |
| 05/29/2024 05/29/24 | For Sale | $279,000 | +664.4% | $206 / Sq Ft |
| 04/26/2017 04/26/17 | Sold | $36,500 | -8.2% | $26 / Sq Ft |
| 03/31/2017 03/31/17 | Pending | -- | -- | -- |
| 03/15/2017 03/15/17 | For Sale | $39,745 | -- | $29 / Sq Ft |
Tax History
| Year | Tax Paid | Tax Assessment Tax Assessment Total Assessment is a certain percentage of the fair market value that is determined by local assessors to be the total taxable value of land and additions on the property. | Land | Improvement |
|---|---|---|---|---|
| 2024 | $2,878 | $51,700 | $19,600 | $32,100 |
| 2023 | $2,878 | $51,700 | $19,600 | $32,100 |
| 2022 | $2,822 | $51,700 | $19,600 | $32,100 |
| 2021 | $2,871 | $51,700 | $19,600 | $32,100 |
| 2020 | $2,862 | $51,700 | $19,600 | $32,100 |
| 2019 | $2,816 | $51,700 | $19,600 | $32,100 |
| 2018 | $4,045 | $77,600 | $19,600 | $58,000 |
| 2017 | $3,845 | $77,600 | $19,600 | $58,000 |
| 2016 | $5,011 | $87,100 | $27,500 | $59,600 |
| 2015 | $4,993 | $87,100 | $27,500 | $59,600 |
| 2014 | $4,970 | $87,100 | $27,500 | $59,600 |
Source: Bright MLS
MLS Number: NJME2043632
APN: 11-34305-0000-00005
- 1806 Riverside Dr
- 232 Columbia Ave
- 57 Sanhican Dr
- 23 Columbia Ave
- 101 Lee Ave
- 107 School Ln
- 107 Laclede Ave
- 117 Newell Ave
- 743 River Rd
- 1428 W State St
- 1423 Edgewood Ave
- 2 Buckingham Ave
- 15 Kensington Ave
- 25 S Dean Ave
- 2 Hilvista Blvd
- 411 Sanhican Dr
- 415 Sanhican Dr
- 121 Cornwall Ave
- 1208 1210 State
- 1122 Riverside Ave
