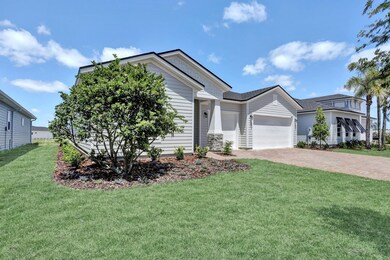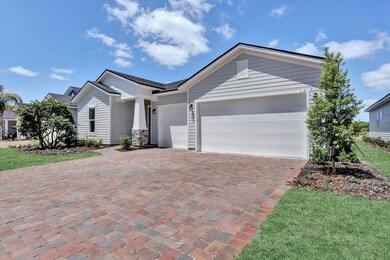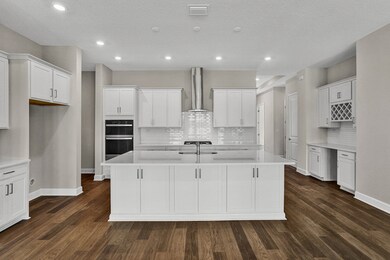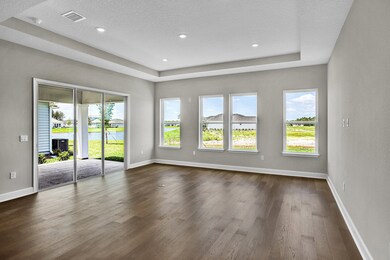
1810 Rustic Mill Dr St. Augustine, FL 32092
Trailmark NeighborhoodEstimated payment $3,662/month
Highlights
- Beach
- New Construction
- Views Throughout Community
- Picolata Crossing Elementary School Rated A
- Clubhouse
- Community Pool
About This Home
Discover comfort and style in this beautifully designed 2-bedroom + study, 2.5-bath home with 2,438 sq ft of well-appointed space and a rare 3-car garage . The open layout features soaring 10' ceilings , a 2’ rear extension , and elegant tray ceilings in the great room and owner’s suite. The gourmet kitchen and beverage center make entertaining effortless, while thoughtful details like paver walkways add timeless curb appeal. The private study offers flexibility for hobbies or remote work, and the spacious owner’s suite provides a quiet retreat. Low-maintenance luxury, designed with the active adult lifestyle in mind.
Home Details
Home Type
- Single Family
Parking
- 3 Car Garage
Home Design
- New Construction
- Quick Move-In Home
- Iverson Plan
Interior Spaces
- 2,438 Sq Ft Home
- 1-Story Property
Bedrooms and Bathrooms
- 2 Bedrooms
Community Details
Overview
- Actively Selling
- Built by Dream Finders Homes
- Reverie At Trailmark Subdivision
- Views Throughout Community
Amenities
- Clubhouse
- Community Center
Recreation
- Beach
- Community Pool
- Park
- Trails
Sales Office
- 50 Rustic Mill Dr.
- St. Augustine, FL 32092
- 904-822-7711
- Builder Spec Website
Office Hours
- Monday-Saturday 10AM-5:30PM Sunday 12PM-5:30PM
Map
Similar Homes in the area
Home Values in the Area
Average Home Value in this Area
Purchase History
| Date | Type | Sale Price | Title Company |
|---|---|---|---|
| Special Warranty Deed | $380,500 | None Listed On Document |
Property History
| Date | Event | Price | Change | Sq Ft Price |
|---|---|---|---|---|
| 07/15/2025 07/15/25 | Pending | -- | -- | -- |
| 03/20/2025 03/20/25 | Price Changed | $559,990 | -4.2% | $237 / Sq Ft |
| 03/07/2025 03/07/25 | Price Changed | $584,763 | 0.0% | $247 / Sq Ft |
| 03/05/2025 03/05/25 | Price Changed | $584,990 | +2.2% | $247 / Sq Ft |
| 01/17/2025 01/17/25 | Price Changed | $572,552 | +7.1% | $242 / Sq Ft |
| 12/31/2024 12/31/24 | For Sale | $534,727 | -- | $226 / Sq Ft |
- 342 Applejack Dr
- 300 Applejack Dr
- 352 Applejack Dr
- 342 Apple Jack Dr
- 1798 Rustic Mill Dr
- 1853 Rustic Mill Dr
- 130 Indian Branch Ranch Rd
- 99 Bees Knees Way
- 73 Bees Knees Way
- 57 Bees Knees Way
- 148 Blackbird Ln
- 246 Amberwood Dr
- 55 Sundance Dr
- 42 Sundance Dr
- 238 Amberwood Dr
- 35 Townsend Place
- 35 Townsend Place
- 909 Rustic Mill Dr
- 620 Rustic Mill Dr
- 211 Dolcetto Dr
- 81 Weathering Ct
- 43 Foxcross Ave
- 156 Clarys Run
- 213 Foxcross Ave
- 624 Weathered Edge Dr
- 88 Wilgrove Place
- 128 Wineberry Ln
- 414 Samara Lakes Pkwy
- 211 Buck Run Way
- 211 Buck Run Way
- 820 Wynfield Cir
- 243 Buck Run Way
- 168 Buck Run Way
- 1024 Ardmore St
- 713 Wynfield Cir
- 117 Brays Island Ln
- 708 Wynfield Cir
- 1413 Heather Ct
- 1437 Heather Ct
- 1274 Ardmore St






