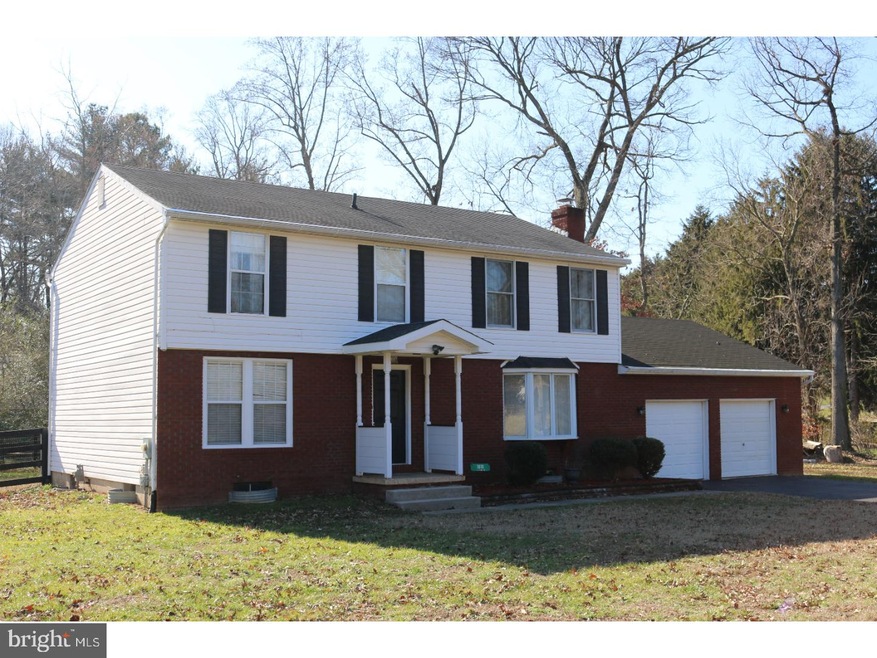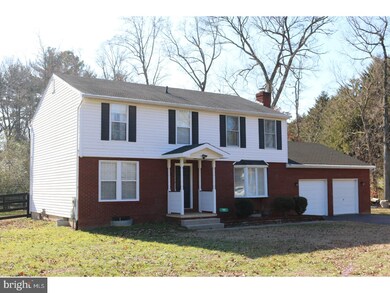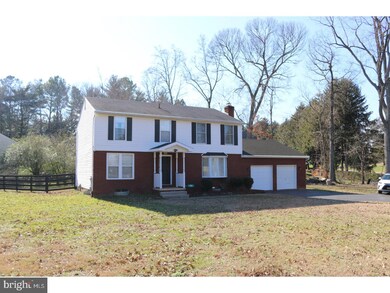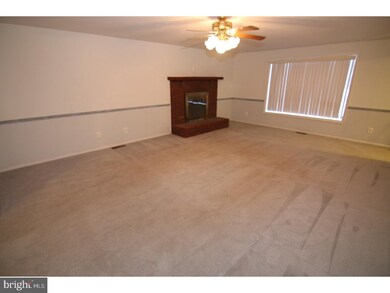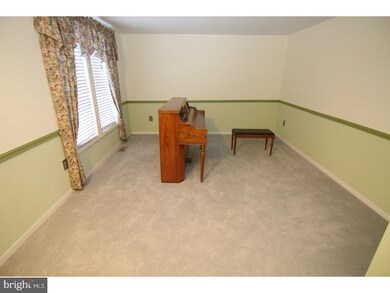
1810 S State St Dover, DE 19901
Highland Acres NeighborhoodHighlights
- Deck
- Contemporary Architecture
- Porch
- Caesar Rodney High School Rated A-
- No HOA
- 4-minute walk to Moore's Lake
About This Home
As of May 2022Nice home in mature neighborhood in the award winning Caesar Rodney school district, this 4 bedroom 2.5 bath is in good shape and ready to move in, huge living room with large brick fireplace, have morning coffee in the solarium off of the kitchen, big 2 car garage with giant built-in work bench. Nice over sized corner lot with private fenced back yard. Close to Air force Base and go fishing right a stones throw away at Moores Lake. This home is a must see, please schedule your appointment right away.
Co-Listed By
Elmar Ashman
Redfin Corporation License #RS-0022654
Home Details
Home Type
- Single Family
Est. Annual Taxes
- $1,105
Year Built
- Built in 1990
Lot Details
- 0.49 Acre Lot
- Level Lot
- Back, Front, and Side Yard
- Property is zoned RS1
Home Design
- Contemporary Architecture
- Brick Exterior Construction
- Aluminum Siding
Interior Spaces
- 2,128 Sq Ft Home
- Property has 2 Levels
- Ceiling Fan
- Brick Fireplace
- Family Room
- Living Room
- Eat-In Kitchen
Flooring
- Wall to Wall Carpet
- Vinyl
Bedrooms and Bathrooms
- 4 Bedrooms
- En-Suite Primary Bedroom
- 2.5 Bathrooms
Unfinished Basement
- Basement Fills Entire Space Under The House
- Laundry in Basement
Parking
- 3 Open Parking Spaces
- 5 Parking Spaces
Outdoor Features
- Deck
- Patio
- Porch
Schools
- W.B. Simpson Elementary School
Utilities
- Central Air
- Heating System Uses Gas
- Well
- Natural Gas Water Heater
- Cable TV Available
Community Details
- No Home Owners Association
- Shady Lane Subdivision
Listing and Financial Details
- Tax Lot 0700-000
- Assessor Parcel Number NM-00-08618-01-0700-000
Ownership History
Purchase Details
Purchase Details
Home Financials for this Owner
Home Financials are based on the most recent Mortgage that was taken out on this home.Purchase Details
Home Financials for this Owner
Home Financials are based on the most recent Mortgage that was taken out on this home.Purchase Details
Similar Homes in Dover, DE
Home Values in the Area
Average Home Value in this Area
Purchase History
| Date | Type | Sale Price | Title Company |
|---|---|---|---|
| Deed | -- | -- | |
| Deed | -- | Glancy Brian P | |
| Deed | $219,900 | None Available | |
| Deed | $145,000 | -- |
Mortgage History
| Date | Status | Loan Amount | Loan Type |
|---|---|---|---|
| Previous Owner | $348,570 | FHA | |
| Previous Owner | $210,177 | FHA | |
| Previous Owner | $215,916 | FHA |
Property History
| Date | Event | Price | Change | Sq Ft Price |
|---|---|---|---|---|
| 05/13/2022 05/13/22 | Sold | $355,000 | -0.7% | $111 / Sq Ft |
| 03/26/2022 03/26/22 | Pending | -- | -- | -- |
| 03/07/2022 03/07/22 | Price Changed | $357,500 | -0.7% | $112 / Sq Ft |
| 02/24/2022 02/24/22 | For Sale | $360,000 | +63.7% | $113 / Sq Ft |
| 05/26/2017 05/26/17 | Sold | $219,900 | 0.0% | $103 / Sq Ft |
| 04/26/2017 04/26/17 | Pending | -- | -- | -- |
| 04/23/2017 04/23/17 | Price Changed | $219,900 | -4.3% | $103 / Sq Ft |
| 02/28/2017 02/28/17 | Price Changed | $229,900 | -2.2% | $108 / Sq Ft |
| 01/12/2017 01/12/17 | For Sale | $235,000 | -- | $110 / Sq Ft |
Tax History Compared to Growth
Tax History
| Year | Tax Paid | Tax Assessment Tax Assessment Total Assessment is a certain percentage of the fair market value that is determined by local assessors to be the total taxable value of land and additions on the property. | Land | Improvement |
|---|---|---|---|---|
| 2024 | $1,783 | $352,800 | $103,700 | $249,100 |
| 2023 | $1,808 | $56,700 | $5,600 | $51,100 |
| 2022 | $1,719 | $56,700 | $5,600 | $51,100 |
| 2021 | $1,618 | $54,000 | $5,600 | $48,400 |
| 2020 | $1,580 | $54,000 | $5,600 | $48,400 |
| 2019 | $1,530 | $54,000 | $5,600 | $48,400 |
| 2018 | $1,487 | $54,000 | $5,600 | $48,400 |
| 2017 | $1,453 | $54,000 | $0 | $0 |
| 2016 | $1,384 | $54,000 | $0 | $0 |
| 2015 | $1,202 | $54,000 | $0 | $0 |
| 2014 | $1,200 | $54,000 | $0 | $0 |
Agents Affiliated with this Home
-
Shawna Kirlin

Seller's Agent in 2022
Shawna Kirlin
NextHome Preferred
(302) 399-0155
1 in this area
109 Total Sales
-
Traci Madison

Buyer's Agent in 2022
Traci Madison
Madison Real Estate Inc. DBA MRE Residential Inc.
(302) 275-7575
1 in this area
76 Total Sales
-
John Welcome

Seller's Agent in 2017
John Welcome
Welcome Home Realty
(302) 724-4310
1 in this area
62 Total Sales
-
E
Seller Co-Listing Agent in 2017
Elmar Ashman
Redfin Corporation
(302) 401-9345
Map
Source: Bright MLS
MLS Number: 1000055420
APN: 7-00-08618-01-0700-000
- 45 S Shore Dr
- 9 Chadwick Dr
- 70 N Fairfield Dr
- 111 N Fairfield Dr
- 55 Beloit Ave
- 103 Beechwood Ave
- 13 Emerson Dr
- 2043 Highland Ave
- 1525 S State St
- 212 Greenview Dr
- 200 Beechwood Ave Unit 2
- 53 Mcdaniel Dr
- 61 Lady Ct
- 71 Wildswood Rd
- 1679 S State St Unit A48
- 163 Mannering Dr
- 7 Jillian Dr
- 12 Lots Wolf Creek Cir
- 87 Wayne Dr
- 63 Saxton Rd
