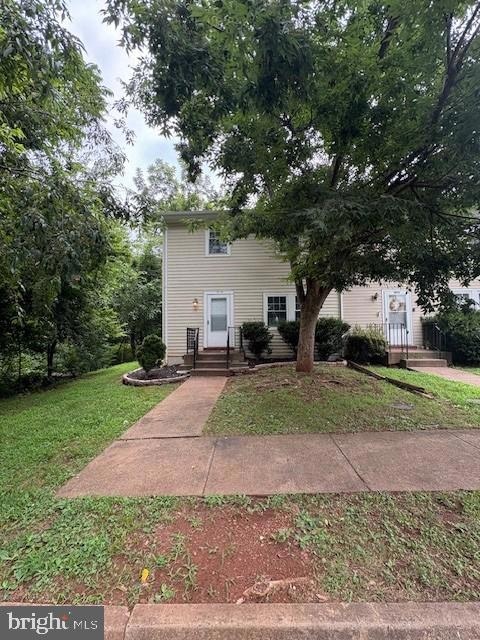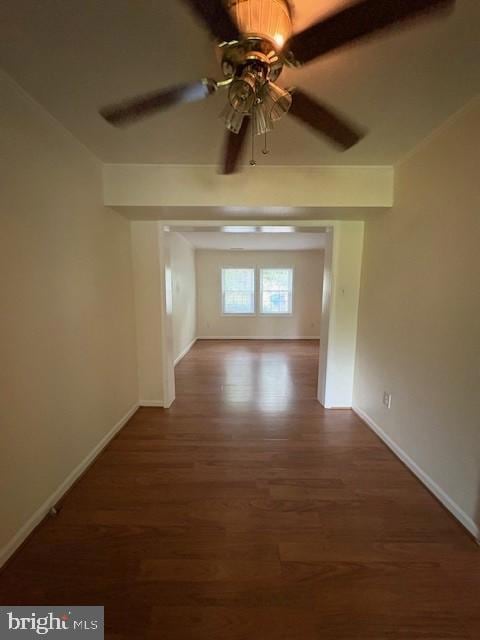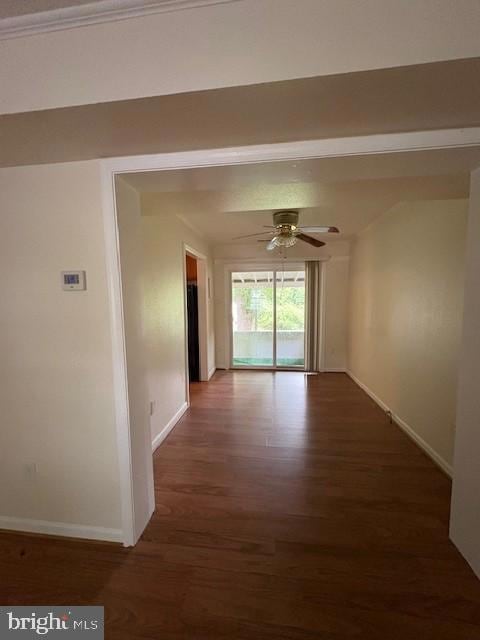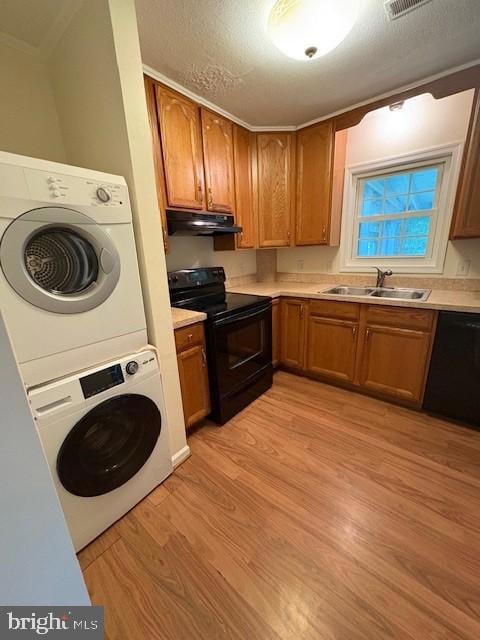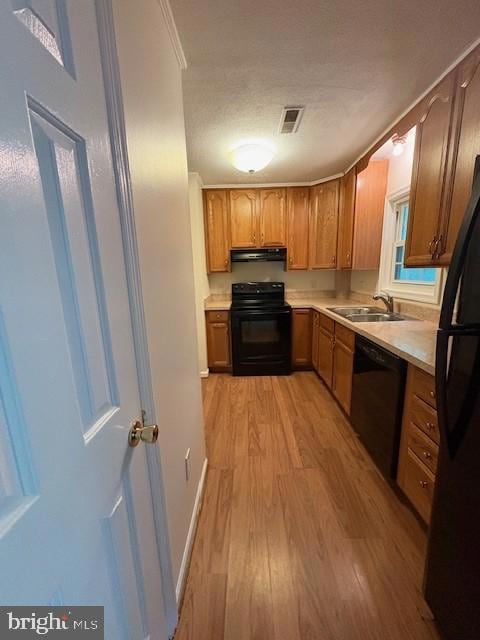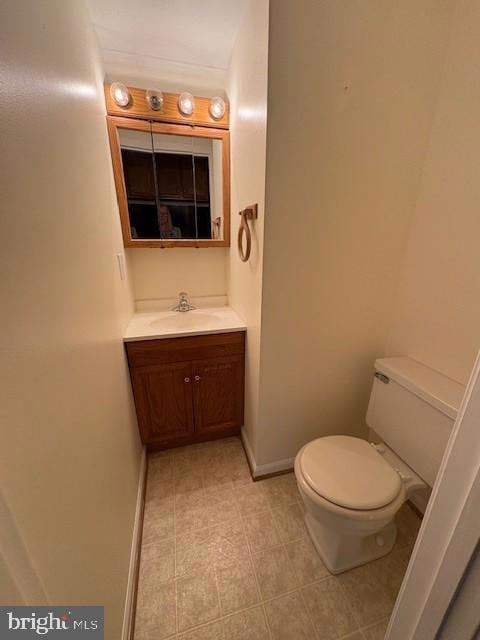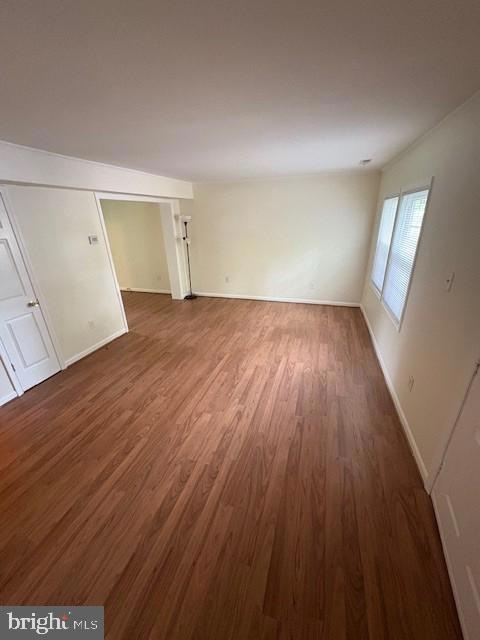1810 Soho Ct Culpeper, VA 22701
3
Beds
1.5
Baths
1,144
Sq Ft
2,178
Sq Ft Lot
Highlights
- Colonial Architecture
- No HOA
- Heat Pump System
About This Home
End unit town house featuring all new flooring on the upper level and freshly painted interiors throughout. The lower level includes a spacious family room, a separate dining room, a kitchen, and a half bathroom. On the upper level, you'll find a primary bedroom with a walk-in closet and access to the hallway bathroom, along with two additional good-sized bedrooms. The property boasts a large backyard with a shed, which is being offered in as-is condition.
Townhouse Details
Home Type
- Townhome
Est. Annual Taxes
- $1,111
Year Built
- Built in 1984
Lot Details
- 2,178 Sq Ft Lot
Home Design
- Colonial Architecture
- Block Foundation
- Vinyl Siding
Interior Spaces
- 1,144 Sq Ft Home
- Property has 2 Levels
Kitchen
- Electric Oven or Range
- Dishwasher
Bedrooms and Bathrooms
- 3 Bedrooms
Laundry
- Dryer
- Washer
Parking
- 1 Open Parking Space
- 1 Parking Space
- Parking Lot
Schools
- Farmington Elementary School
- Floyd T. Binns Middle School
- Eastern View High School
Utilities
- Heat Pump System
- Electric Water Heater
Listing and Financial Details
- Residential Lease
- Security Deposit $1,650
- $100 Move-In Fee
- Tenant pays for all utilities, frozen waterpipe damage, gutter cleaning, lawn/tree/shrub care, light bulbs/filters/fuses/alarm care
- No Smoking Allowed
- 12-Month Lease Term
- Available 7/25/25
- $70 Application Fee
- Assessor Parcel Number 50-N-1- -6
Community Details
Overview
- No Home Owners Association
- Westminster Square Subdivision
Pet Policy
- No Pets Allowed
Map
Source: Bright MLS
MLS Number: VACU2011084
APN: 50-N-1-6
Nearby Homes
- 588 Meadowbrook Dr
- 532 Tara Ct
- 529 Tara Ct
- 1905 Crepe Myrtle Ln
- 413 Willow Lawn Dr
- 2612 High Point Dr
- 2029 Crepe Myrtle Ln
- 130 Morningside Dr
- 0 Fairway Ct
- 1812 Fairway Ct
- 1417 Orange Rd
- 2032 Magnolia Cir
- 1210 S Blue Ridge Ave
- 1908 Sunset Ln
- 1816 Mulligan Way
- 2005 Divot Dr
- 1804 Mulligan Way
- 1812 Mulligan Way
- 1904 Sunset Ln
- 2000 Divot Dr
- 651 Mountain View
- 2609 High Point Dr
- 601 Southview
- 573 Cromwell Ct
- 722 Willis Ln
- 863 Virginia Ave
- 751 Holly Leaf Rd
- 705 Holly Leaf Rd
- 314 N West St
- 399 Lesco Blvd Unit 399 LESCO BLVD
- 1015 Nottingham St
- 616 Lonetree Ct
- 1050 Claire Taylor Ct
- 15255 Ira Hoffman Ln
- 8261 Tinsley Place
- 17107 Raccoon Ford Rd
- 22126 Highland Rd Unit 2 Bedroom Apartment
- 21526 Elkwood Crossing
- 448 Ridgeview Rd Unit 1
- 23 Gaschs Ln
