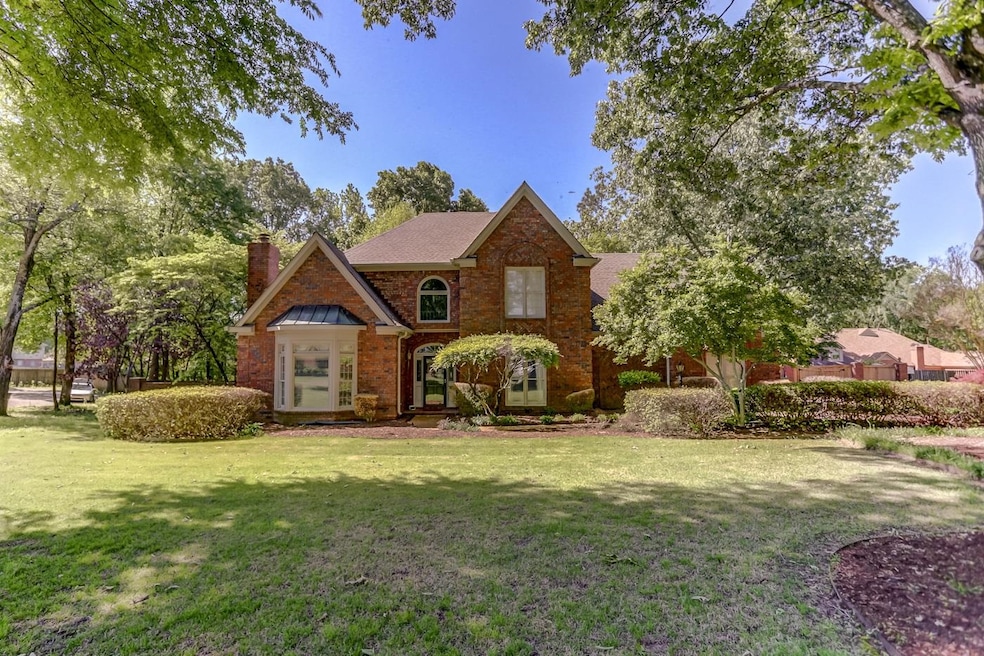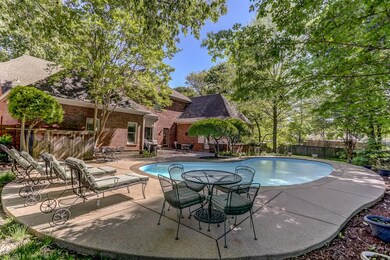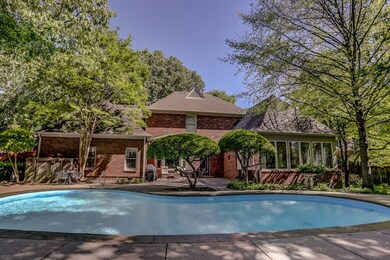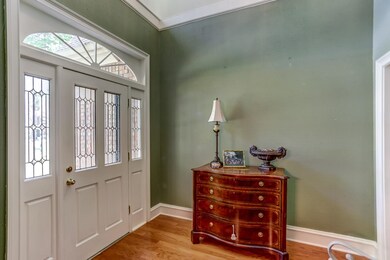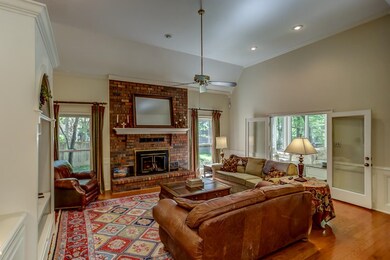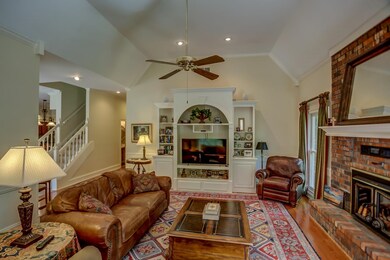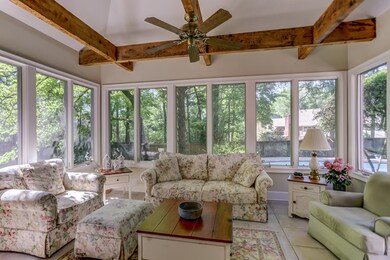
1810 Steeplebrook Cove Cordova, TN 38016
Estimated Value: $473,000 - $527,000
Highlights
- In Ground Pool
- Updated Kitchen
- Landscaped Professionally
- Sitting Area In Primary Bedroom
- 0.6 Acre Lot
- Fireplace in Primary Bedroom
About This Home
As of June 2023Simply incredible! You will be blown away by the 21x18 master suite with fireplace and renovated bath. The tall ceilings. Huge kitchen opens to massive open great room with adjacent 19x13 sunroom featuring views of the stunning yard with crystal clear pool and 8 zoned irrigation.
Last Agent to Sell the Property
Crye-Leike, Inc., REALTORS License #220982 Listed on: 05/17/2023

Home Details
Home Type
- Single Family
Est. Annual Taxes
- $3,304
Year Built
- Built in 1989
Lot Details
- 0.6 Acre Lot
- Lot Dimensions are 44x210
- Wood Fence
- Landscaped Professionally
- Sprinklers on Timer
- Few Trees
Home Design
- Traditional Architecture
- Slab Foundation
- Composition Shingle Roof
Interior Spaces
- 3,800-3,999 Sq Ft Home
- 3,926 Sq Ft Home
- 2-Story Property
- Smooth Ceilings
- Vaulted Ceiling
- Ceiling Fan
- Fireplace With Glass Doors
- Gas Log Fireplace
- Fireplace Features Masonry
- Some Wood Windows
- Double Pane Windows
- Window Treatments
- Two Story Entrance Foyer
- Great Room
- Breakfast Room
- Dining Room
- Den with Fireplace
- 2 Fireplaces
- Bonus Room
- Sun or Florida Room
- Storage Room
- Laundry Room
- Permanent Attic Stairs
Kitchen
- Updated Kitchen
- Eat-In Kitchen
- Double Self-Cleaning Oven
- Cooktop
- Microwave
- Dishwasher
- Kitchen Island
- Disposal
Flooring
- Wood
- Partially Carpeted
- Tile
Bedrooms and Bathrooms
- Sitting Area In Primary Bedroom
- 4 Bedrooms | 2 Main Level Bedrooms
- Primary Bedroom on Main
- Fireplace in Primary Bedroom
- En-Suite Bathroom
- Walk-In Closet
- Remodeled Bathroom
- Primary Bathroom is a Full Bathroom
- Dual Vanity Sinks in Primary Bathroom
- Whirlpool Bathtub
- Bathtub With Separate Shower Stall
- Window or Skylight in Bathroom
Home Security
- Monitored
- Fire and Smoke Detector
- Termite Clearance
- Iron Doors
Parking
- 2 Car Attached Garage
- Side Facing Garage
- Garage Door Opener
Pool
- In Ground Pool
- Pool Equipment or Cover
Outdoor Features
- Cove
- Patio
- Porch
Utilities
- Two cooling system units
- Central Heating and Cooling System
- Two Heating Systems
- Heating System Uses Gas
- 220 Volts
- Gas Water Heater
- Cable TV Available
Community Details
- Woodchase Sec D Subdivision
Listing and Financial Details
- Assessor Parcel Number 096514 D00013
Ownership History
Purchase Details
Home Financials for this Owner
Home Financials are based on the most recent Mortgage that was taken out on this home.Purchase Details
Home Financials for this Owner
Home Financials are based on the most recent Mortgage that was taken out on this home.Purchase Details
Purchase Details
Home Financials for this Owner
Home Financials are based on the most recent Mortgage that was taken out on this home.Similar Homes in Cordova, TN
Home Values in the Area
Average Home Value in this Area
Purchase History
| Date | Buyer | Sale Price | Title Company |
|---|---|---|---|
| Smith Blake | $465,000 | Titan Title Company | |
| First Tennessee Bank | -- | -- | |
| Alexander Billy F | $375,000 | Chicago Title | |
| Dulin Timothy A | $295,000 | -- |
Mortgage History
| Date | Status | Borrower | Loan Amount |
|---|---|---|---|
| Open | Smith Blake | $474,997 | |
| Previous Owner | First Tennessee Bank | -- | |
| Previous Owner | Alexander Billy | $189,558 | |
| Previous Owner | Alexander Billy F | $220,000 | |
| Previous Owner | Dulin Timothy A | $265,500 | |
| Previous Owner | Dulin Timothy A | $265,500 | |
| Previous Owner | Taylor Jack H | $214,600 |
Property History
| Date | Event | Price | Change | Sq Ft Price |
|---|---|---|---|---|
| 06/30/2023 06/30/23 | Sold | $465,000 | -6.1% | $122 / Sq Ft |
| 06/20/2023 06/20/23 | Pending | -- | -- | -- |
| 05/17/2023 05/17/23 | For Sale | $495,000 | -- | $130 / Sq Ft |
Tax History Compared to Growth
Tax History
| Year | Tax Paid | Tax Assessment Tax Assessment Total Assessment is a certain percentage of the fair market value that is determined by local assessors to be the total taxable value of land and additions on the property. | Land | Improvement |
|---|---|---|---|---|
| 2025 | $3,304 | $124,025 | $20,150 | $103,875 |
| 2024 | $3,304 | $97,450 | $15,600 | $81,850 |
| 2023 | $5,936 | $97,450 | $15,600 | $81,850 |
| 2022 | $5,936 | $97,450 | $15,600 | $81,850 |
| 2021 | $6,006 | $97,450 | $15,600 | $81,850 |
| 2020 | $5,201 | $71,775 | $15,600 | $56,175 |
| 2019 | $5,201 | $71,775 | $15,600 | $56,175 |
| 2018 | $5,201 | $71,775 | $15,600 | $56,175 |
| 2017 | $2,950 | $71,775 | $15,600 | $56,175 |
| 2016 | $2,953 | $67,575 | $0 | $0 |
| 2014 | $2,953 | $67,575 | $0 | $0 |
Agents Affiliated with this Home
-
Steve Boysen

Seller's Agent in 2023
Steve Boysen
Crye-Leike
(901) 493-0373
22 in this area
198 Total Sales
-
Brittany Patriss

Buyer's Agent in 2023
Brittany Patriss
eXp Realty, LLC
(901) 831-0062
15 in this area
71 Total Sales
Map
Source: Memphis Area Association of REALTORS®
MLS Number: 10148224
APN: 09-6514-D0-0013
- 1779 Candle Ridge Dr
- 1811 Wood Oak Dr
- 1727 Candle Ridge Dr
- 1840 Pheasant Acre Ln E
- 1917 Steeplebrook Cove
- 1696 W Southfield Cir Unit C413
- 0 Dexter Rd Unit 10177087
- 7726 Chapel Creek Pkwy N
- 1618 E Southfield Cir
- 1655 W Southfield Cir Unit C
- 1647 W Southfield Cir
- 1601 E Southfield Cir
- 1607 W Southfield Cir
- 2011 Woodchase Cove
- 7705 Partridge Woods Cove
- 2029 Woodchase Cove
- 7841 Woodlark Cove
- 7570 Chapel Ridge Dr
- 1474 Lacewing Trace Cove
- 1659 Red Barn Dr
- 1810 Steeplebrook Cove
- 1816 Steeplebrook Cove
- 1815 Steeplebrook Cove
- 1826 Steeplebrook Cove
- 7854 Harbor Oak Cove
- 1825 Steeplebrook Cove
- 7844 Harbor Oak Cove
- 1799 Candle Ridge Dr
- 7866 Harbor Oak Cove
- 1791 Candle Ridge Dr
- 1835 Steeplebrook Cove
- 1836 Steeplebrook Cove
- 1810 Wood Oak Dr
- 1785 Candle Ridge Dr
- 1820 Wood Oak Dr
- 1830 Wood Oak Dr
- 1807 Candle Ridge Cove
- 1794 Wood Oak Dr
- 1846 Steeplebrook Cove
- 1845 Steeplebrook Cove
