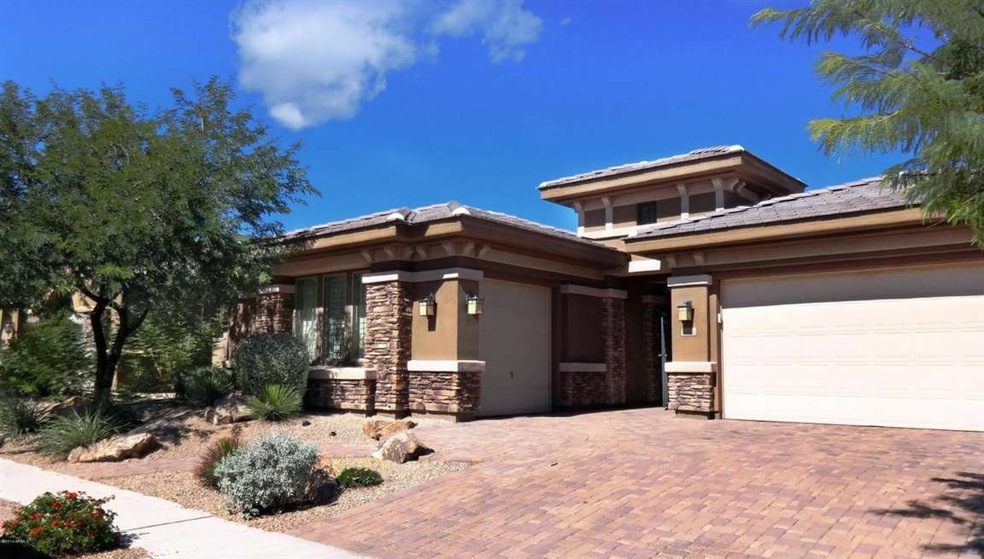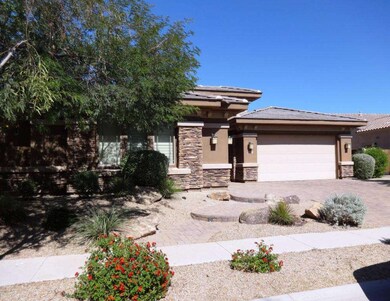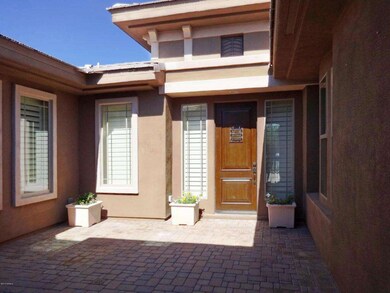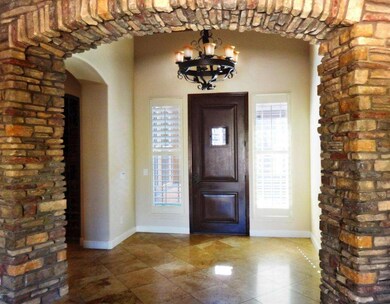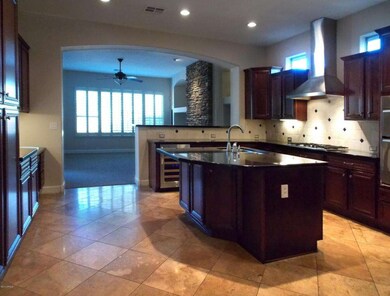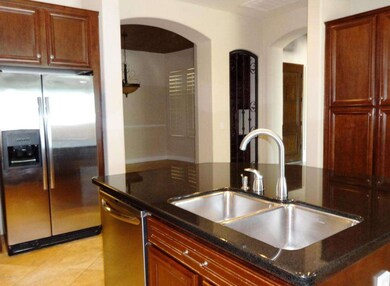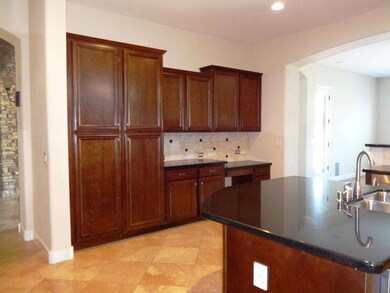
1810 W Dusty Wren Dr Phoenix, AZ 85085
North Gateway NeighborhoodHighlights
- Gated Community
- Santa Barbara Architecture
- Heated Community Pool
- Sonoran Foothills Rated A
- 1 Fireplace
- Covered patio or porch
About This Home
As of March 2019WOW! Welcoming courtyard entry finished in pavers greets you as you enter this beautifully upgraded, well-kept spacious single level 3 bdrm +office home. Open & bright floor plan, Travertine in all the right places. Impressive entry. Striking fireplace. Spectacular kitchen boasts plentiful work space, gleaming granite slab counters, loads of cabinetry, large island, along with stainless appliances, double oven, gas cooktop, wine chiller & wine pantry. Large master suite has relaxing garden soak tub, separate snail shower with dual shower heads, classy closets walk-in. Bedroom 2 includes adjoining bath. Garage space for 3: a 2-car garage plus single allows direct entry into home. Low-maint. backyard is an entertainer's dream with separate BBQ area, firepit, built-in shed in side yard,and artificial turf. Community pool, play areas & walking paths. Hiking trails. Serene location with close proximity to Valley freeways and all the Norterra attractions. Must see to believe.
Last Agent to Sell the Property
eXp Realty License #SA538872000 Listed on: 10/18/2013

Last Buyer's Agent
Alexandra Shelton
HomeSmart License #SA643389000
Home Details
Home Type
- Single Family
Est. Annual Taxes
- $2,818
Year Built
- Built in 2007
Lot Details
- 10,386 Sq Ft Lot
- Block Wall Fence
- Front and Back Yard Sprinklers
Parking
- 3 Car Direct Access Garage
Home Design
- Santa Barbara Architecture
- Wood Frame Construction
- Tile Roof
- Stucco
Interior Spaces
- 2,924 Sq Ft Home
- 1-Story Property
- Ceiling height of 9 feet or more
- Ceiling Fan
- 1 Fireplace
- Washer and Dryer Hookup
Kitchen
- Eat-In Kitchen
- Breakfast Bar
- Gas Cooktop
- Dishwasher
- Kitchen Island
Flooring
- Carpet
- Tile
Bedrooms and Bathrooms
- 3 Bedrooms
- Walk-In Closet
- Primary Bathroom is a Full Bathroom
- 3.5 Bathrooms
- Dual Vanity Sinks in Primary Bathroom
- Bathtub With Separate Shower Stall
Outdoor Features
- Covered patio or porch
- Fire Pit
Schools
- Norterra Canyon K-8 Elementary And Middle School
- Barry Goldwater High School
Utilities
- Refrigerated Cooling System
- Zoned Heating
- Heating System Uses Natural Gas
- High Speed Internet
- Cable TV Available
Listing and Financial Details
- Tax Lot 79
- Assessor Parcel Number 204-25-198
Community Details
Overview
- Property has a Home Owners Association
- Ccmc/Sonoran Fthlls Association, Phone Number (480) 921-7500
- Built by T W Lewis
- Sonoran Foothills Subdivision
Recreation
- Community Playground
- Heated Community Pool
Security
- Gated Community
Ownership History
Purchase Details
Home Financials for this Owner
Home Financials are based on the most recent Mortgage that was taken out on this home.Purchase Details
Home Financials for this Owner
Home Financials are based on the most recent Mortgage that was taken out on this home.Purchase Details
Purchase Details
Purchase Details
Purchase Details
Home Financials for this Owner
Home Financials are based on the most recent Mortgage that was taken out on this home.Purchase Details
Similar Homes in the area
Home Values in the Area
Average Home Value in this Area
Purchase History
| Date | Type | Sale Price | Title Company |
|---|---|---|---|
| Warranty Deed | $508,000 | Landmark Ttl Assurance Agcy | |
| Warranty Deed | $450,000 | First American Title Ins Co | |
| Warranty Deed | -- | None Available | |
| Cash Sale Deed | $308,500 | Great American Title Agency | |
| Trustee Deed | $320,000 | Great American Title Agency | |
| Special Warranty Deed | $647,276 | Arizona Title Agency Inc | |
| Special Warranty Deed | $647,276 | American Heritage Title Agen | |
| Special Warranty Deed | -- | American Heritage Title Agen |
Mortgage History
| Date | Status | Loan Amount | Loan Type |
|---|---|---|---|
| Previous Owner | $414,000 | New Conventional | |
| Previous Owner | $417,000 | New Conventional | |
| Previous Owner | $64,675 | Unknown | |
| Previous Owner | $517,820 | New Conventional |
Property History
| Date | Event | Price | Change | Sq Ft Price |
|---|---|---|---|---|
| 03/15/2019 03/15/19 | Sold | $508,000 | -1.4% | $174 / Sq Ft |
| 02/07/2019 02/07/19 | For Sale | $515,000 | +14.4% | $176 / Sq Ft |
| 03/27/2014 03/27/14 | Sold | $450,000 | -1.7% | $154 / Sq Ft |
| 02/23/2014 02/23/14 | Pending | -- | -- | -- |
| 02/19/2014 02/19/14 | Price Changed | $458,000 | -1.1% | $157 / Sq Ft |
| 01/30/2014 01/30/14 | Price Changed | $463,000 | -1.1% | $158 / Sq Ft |
| 01/08/2014 01/08/14 | Price Changed | $468,000 | -4.1% | $160 / Sq Ft |
| 11/27/2013 11/27/13 | Price Changed | $488,000 | -2.0% | $167 / Sq Ft |
| 10/18/2013 10/18/13 | For Sale | $498,000 | 0.0% | $170 / Sq Ft |
| 09/01/2012 09/01/12 | Rented | $2,200 | -2.2% | -- |
| 08/08/2012 08/08/12 | Under Contract | -- | -- | -- |
| 07/10/2012 07/10/12 | For Rent | $2,250 | -- | -- |
Tax History Compared to Growth
Tax History
| Year | Tax Paid | Tax Assessment Tax Assessment Total Assessment is a certain percentage of the fair market value that is determined by local assessors to be the total taxable value of land and additions on the property. | Land | Improvement |
|---|---|---|---|---|
| 2025 | $3,787 | $49,725 | -- | -- |
| 2024 | $4,954 | $47,357 | -- | -- |
| 2023 | $4,954 | $57,220 | $11,440 | $45,780 |
| 2022 | $4,787 | $44,670 | $8,930 | $35,740 |
| 2021 | $4,915 | $41,130 | $8,220 | $32,910 |
| 2020 | $4,830 | $40,260 | $8,050 | $32,210 |
| 2019 | $4,690 | $38,770 | $7,750 | $31,020 |
| 2018 | $3,943 | $36,750 | $7,350 | $29,400 |
| 2017 | $3,795 | $35,000 | $7,000 | $28,000 |
| 2016 | $3,570 | $35,910 | $7,180 | $28,730 |
| 2015 | $3,161 | $36,870 | $7,370 | $29,500 |
Agents Affiliated with this Home
-
Marisa Martin
M
Seller's Agent in 2019
Marisa Martin
HomeSmart
(602) 791-0750
5 Total Sales
-
William Nager

Buyer's Agent in 2019
William Nager
My Home Group
(480) 227-1527
131 Total Sales
-
\
Buyer's Agent in 2019
\William Nager
Real Broker
-
Roy Bryan Crouch

Seller's Agent in 2014
Roy Bryan Crouch
eXp Realty
(602) 377-2332
18 in this area
143 Total Sales
-
Andrea Crouch

Seller Co-Listing Agent in 2014
Andrea Crouch
eXp Realty
(602) 320-2780
21 in this area
240 Total Sales
-

Buyer's Agent in 2014
Alexandra Shelton
HomeSmart
Map
Source: Arizona Regional Multiple Listing Service (ARMLS)
MLS Number: 5017282
APN: 204-25-198
- 1805 W Dusty Wren Dr
- 1807 W Sierra Sunset Trail
- 1840 W Sierra Sunset Trail
- 1712 W Aloe Vera Dr
- 2.2 acres N 19th Ave Unit 3
- 32742 N 15th Glen
- 2027 W Sleepy Ranch Rd
- 1608 W Cll de Pompas
- 32215 N 16th Ave
- 2033 W Burnside Trail
- 31816 N 19th Ave
- 32020 N 20th Dr
- 32029 N 20th Ln
- 2011 W Calle de Las Estrella
- 32030 N 20th Ln
- 31811 N 16th Ave
- 2156 W Sierra Sunset Trail
- 32639 N 22nd Dr
- 2025 W Calle Del Sol --
- 2187 W Burnside Trail
