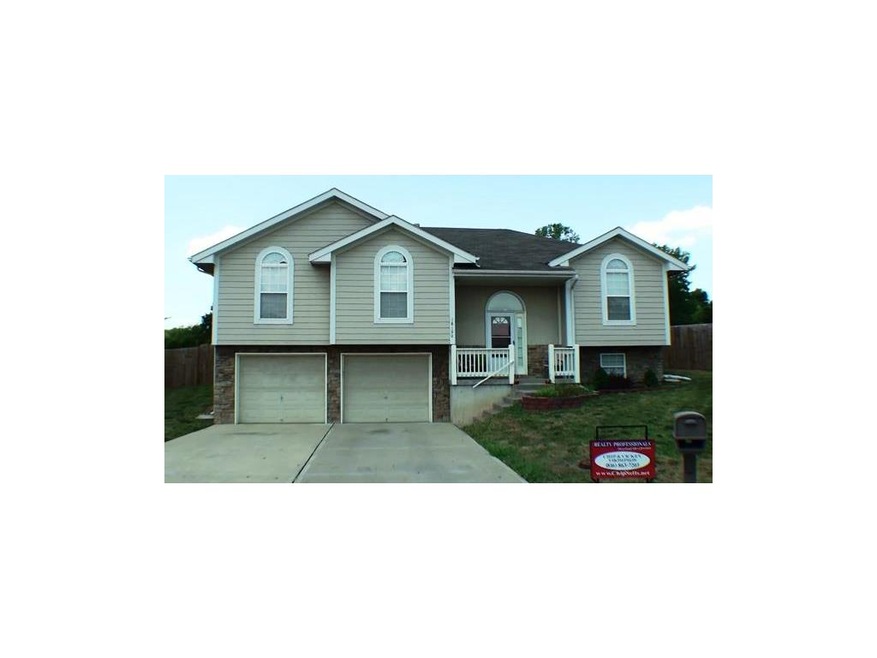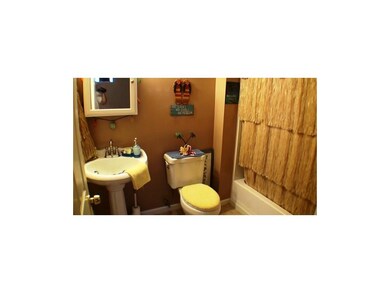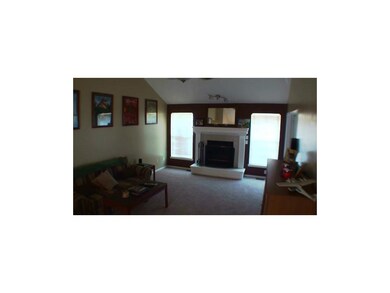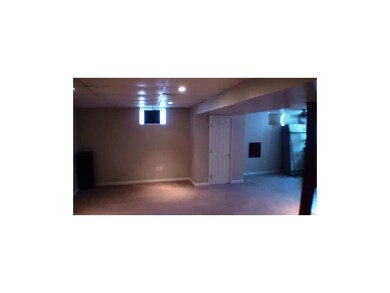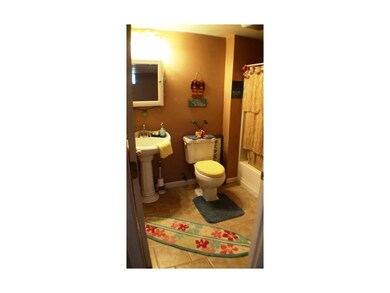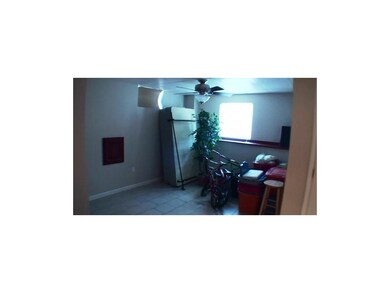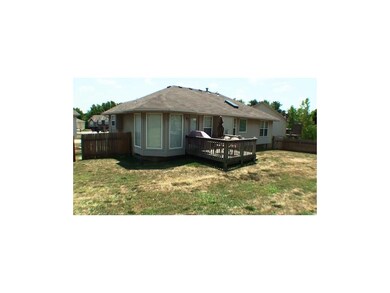
18100 E 11th Terrace Ct N Independence, MO 64056
Ripley NeighborhoodHighlights
- Deck
- Traditional Architecture
- Great Room with Fireplace
- Vaulted Ceiling
- Wood Flooring
- Granite Countertops
About This Home
As of September 2012Great floor plan! Vaulted ceiling in breakfast room. hardwood in entry way, kitchen, breakfast room. Built-in desk in kit. Master bath has dbl vanity, skylight and corner whirlpool tub. Wood privacy fenced backyard. Ft. Osage Schools. Cul-de-sac lot. Laundry rm with broom closet on main level. Rec room in basement with 3rd full bath.
Last Agent to Sell the Property
Realty Professionals Heartland License #1999034468 Listed on: 07/07/2012
Co-Listed By
Vickey Thompson
Realty Professionals Heartland License #1999101498
Last Buyer's Agent
Pam Jeffries
Realty Professionals Heartland License #2005022793
Home Details
Home Type
- Single Family
Est. Annual Taxes
- $2,061
Year Built
- Built in 2002
Lot Details
- Cul-De-Sac
- Wood Fence
Parking
- 2 Car Attached Garage
- Garage Door Opener
Home Design
- Traditional Architecture
- Split Level Home
- Composition Roof
- Stone Trim
Interior Spaces
- 1,495 Sq Ft Home
- Wet Bar: Hardwood, Pantry, Carpet, Cathedral/Vaulted Ceiling, Fireplace, Skylight(s), Vinyl, Whirlpool Tub, Walk-In Closet(s)
- Built-In Features: Hardwood, Pantry, Carpet, Cathedral/Vaulted Ceiling, Fireplace, Skylight(s), Vinyl, Whirlpool Tub, Walk-In Closet(s)
- Vaulted Ceiling
- Ceiling Fan: Hardwood, Pantry, Carpet, Cathedral/Vaulted Ceiling, Fireplace, Skylight(s), Vinyl, Whirlpool Tub, Walk-In Closet(s)
- Skylights
- Gas Fireplace
- Thermal Windows
- Shades
- Plantation Shutters
- Drapes & Rods
- Great Room with Fireplace
- Recreation Room with Fireplace
- Finished Basement
- Basement Fills Entire Space Under The House
- Fire and Smoke Detector
Kitchen
- Breakfast Area or Nook
- Electric Oven or Range
- Dishwasher
- Granite Countertops
- Laminate Countertops
- Disposal
Flooring
- Wood
- Wall to Wall Carpet
- Linoleum
- Laminate
- Stone
- Ceramic Tile
- Luxury Vinyl Plank Tile
- Luxury Vinyl Tile
Bedrooms and Bathrooms
- 3 Bedrooms
- Cedar Closet: Hardwood, Pantry, Carpet, Cathedral/Vaulted Ceiling, Fireplace, Skylight(s), Vinyl, Whirlpool Tub, Walk-In Closet(s)
- Walk-In Closet: Hardwood, Pantry, Carpet, Cathedral/Vaulted Ceiling, Fireplace, Skylight(s), Vinyl, Whirlpool Tub, Walk-In Closet(s)
- 3 Full Bathrooms
- Double Vanity
- Bathtub with Shower
Outdoor Features
- Deck
- Enclosed patio or porch
Schools
- Cler-Mont Elementary School
- Fort Osage High School
Additional Features
- City Lot
- Forced Air Heating and Cooling System
Community Details
- Leanne's Place Subdivision
Listing and Financial Details
- Assessor Parcel Number 16-520-14-20-00-0-00-000
Ownership History
Purchase Details
Purchase Details
Home Financials for this Owner
Home Financials are based on the most recent Mortgage that was taken out on this home.Purchase Details
Home Financials for this Owner
Home Financials are based on the most recent Mortgage that was taken out on this home.Purchase Details
Home Financials for this Owner
Home Financials are based on the most recent Mortgage that was taken out on this home.Purchase Details
Purchase Details
Home Financials for this Owner
Home Financials are based on the most recent Mortgage that was taken out on this home.Similar Homes in Independence, MO
Home Values in the Area
Average Home Value in this Area
Purchase History
| Date | Type | Sale Price | Title Company |
|---|---|---|---|
| Warranty Deed | -- | None Listed On Document | |
| Warranty Deed | -- | None Available | |
| Warranty Deed | -- | First American Title | |
| Corporate Deed | -- | First American Title | |
| Trustee Deed | $134,725 | None Available | |
| Corporate Deed | -- | Heart Of America Title Inc |
Mortgage History
| Date | Status | Loan Amount | Loan Type |
|---|---|---|---|
| Previous Owner | $177,045 | FHA | |
| Previous Owner | $150,000 | New Conventional | |
| Previous Owner | $108,007 | Stand Alone Second | |
| Previous Owner | $108,007 | FHA | |
| Previous Owner | $116,250 | New Conventional | |
| Previous Owner | $149,000 | Purchase Money Mortgage | |
| Previous Owner | $105,360 | Purchase Money Mortgage | |
| Previous Owner | $136,800 | Purchase Money Mortgage | |
| Previous Owner | $115,200 | Construction |
Property History
| Date | Event | Price | Change | Sq Ft Price |
|---|---|---|---|---|
| 05/26/2025 05/26/25 | For Sale | $303,000 | +156.8% | $134 / Sq Ft |
| 09/24/2012 09/24/12 | Sold | -- | -- | -- |
| 08/29/2012 08/29/12 | Pending | -- | -- | -- |
| 07/08/2012 07/08/12 | For Sale | $118,000 | -- | $79 / Sq Ft |
Tax History Compared to Growth
Tax History
| Year | Tax Paid | Tax Assessment Tax Assessment Total Assessment is a certain percentage of the fair market value that is determined by local assessors to be the total taxable value of land and additions on the property. | Land | Improvement |
|---|---|---|---|---|
| 2024 | $4,072 | $51,279 | $6,213 | $45,066 |
| 2023 | $4,053 | $51,280 | $5,539 | $45,741 |
| 2022 | $3,098 | $37,240 | $5,909 | $31,331 |
| 2021 | $3,097 | $37,240 | $5,909 | $31,331 |
| 2020 | $2,801 | $33,222 | $5,909 | $27,313 |
| 2019 | $2,774 | $33,222 | $5,909 | $27,313 |
| 2018 | $1,474,182 | $28,258 | $3,857 | $24,401 |
| 2017 | $2,121 | $28,258 | $3,857 | $24,401 |
| 2016 | $2,121 | $27,550 | $3,496 | $24,054 |
| 2014 | $2,117 | $27,358 | $3,494 | $23,864 |
Agents Affiliated with this Home
-
Benjamin Lytle
B
Seller's Agent in 2025
Benjamin Lytle
Opendoor Brokerage LLC
(469) 620-8467
-
Shelby Hernandez
S
Seller Co-Listing Agent in 2025
Shelby Hernandez
Opendoor Brokerage LLC
(480) 351-6622
-
Chip Thompson

Seller's Agent in 2012
Chip Thompson
Realty Professionals Heartland
(816) 863-7203
32 in this area
249 Total Sales
-
V
Seller Co-Listing Agent in 2012
Vickey Thompson
Realty Professionals Heartland
-
P
Buyer's Agent in 2012
Pam Jeffries
Realty Professionals Heartland
Map
Source: Heartland MLS
MLS Number: 1788174
APN: 16-520-14-20-00-0-00-000
- 18201 E 11th Terrace Ct N
- 18001 E 12th St N
- 1104 N Viking Dr
- 1202 N Whitney Rd
- 18409 E Blackhawk Trail
- 1111 N Indian Ln
- 1214 N Swope Dr
- 11105 E 24 Highway Cir
- 0 E 24 Highway Cir
- 1302 N Cedar Crest Dr
- 827 N Choctaw Ave
- 18505 E Bundschu Place
- 18834 E Wigwam Place
- 17207 E Swope Ln
- 18822 E Wigwam Dr
- 18828 E Wigwam Place
- 18600 E 9th St N
- 17907 E Redwood Dr
- 1303 N Atherton Rd
- 1400 N Inca Dr
