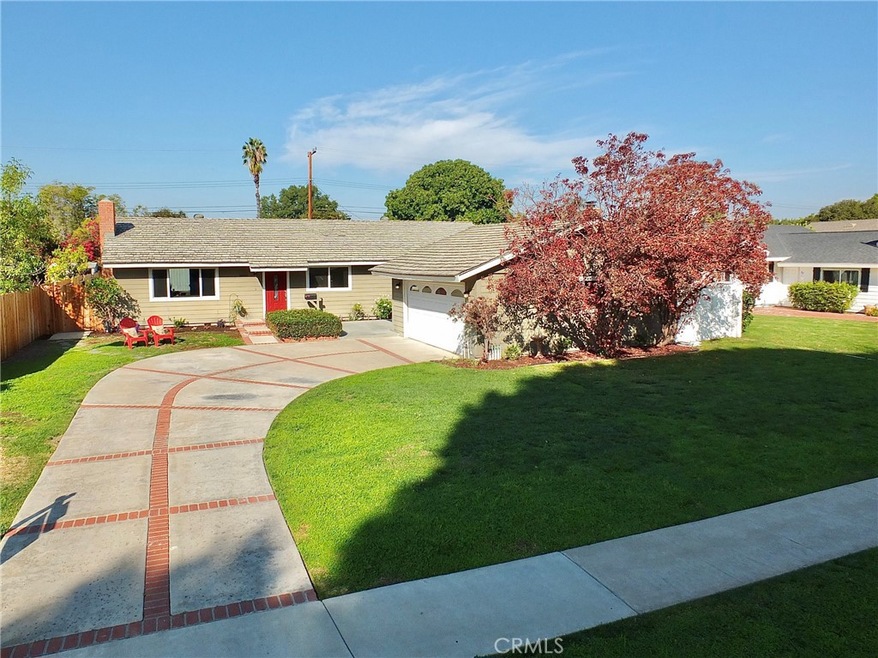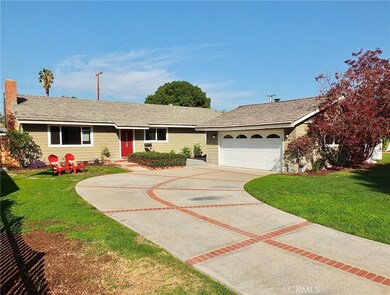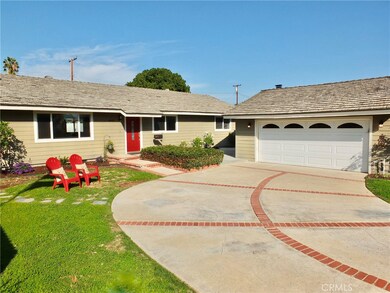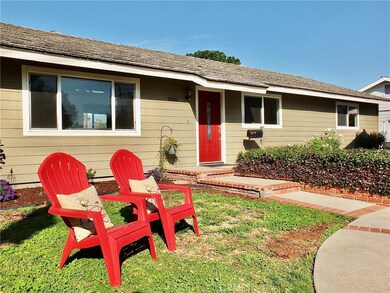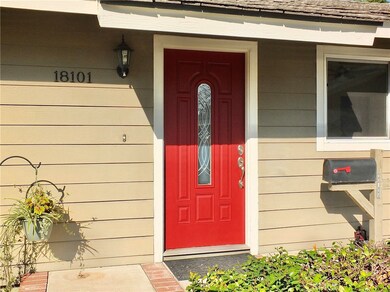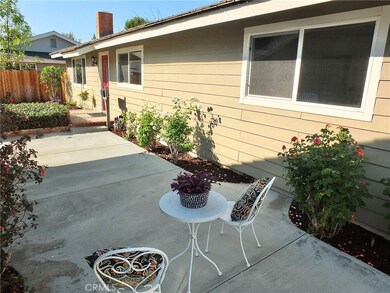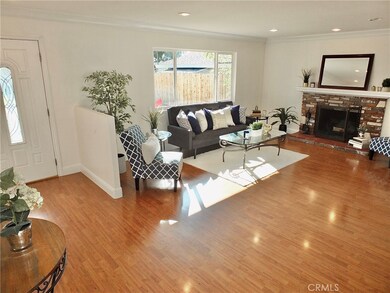
18101 Lucero Way Tustin, CA 92780
Estimated Value: $1,241,000 - $1,325,000
Highlights
- RV Access or Parking
- Updated Kitchen
- Mountain View
- Guin Foss Elementary School Rated A-
- Open Floorplan
- Main Floor Bedroom
About This Home
As of November 2021Beautiful remodeled single story ranch style home, ready to move in! Home has great curb appeal with half circular driveway with brick accent. Enter to an open floor plan with view of living room, dining room and kitchen from front entry. Big spacious kitchen with lots of cupboards, stainless steel appliances and big pantry with roll-out drawers. Cooks will love the great 5 burner 40” gas stove and convection oven. Kitchen has recessed lights, built-in microwave and breakfast counter. Living room has recessed lights, crown molding and brick fireplace with mantel. Enjoy your dining room with light ceiling fan, crown molding and view of big back yard through sliding glass doors. Home has 3 good sized bedrooms. Master bedroom with remodeled bathroom and French door with direct access to back patio and yard. Remodeled guest bath has soaker tub and frameless enclosure. Large patio with post anchors ready for future patio cover. Great detached garage with recessed lights and cable hook-up for entertainment. Great location with Middle school and Sports Park minutes away. Home has dual pane windows, ceiling fans with lights and remotes, recessed lights, whole house fan, tile in kitchen and baths and more. Great location - close to schools, parks, shopping and quick access to freeways. Neighborhood is in award winning Tustin School District. Large lot approximately 10,295 sq. ft. with room to expand, add pool or ADU. Great home, must see! More pictures to be updated.
Last Agent to Sell the Property
RE/MAX Fine Homes License #01096499 Listed on: 11/13/2021

Last Buyer's Agent
Abby Corpodian
Redfin License #01908815

Home Details
Home Type
- Single Family
Est. Annual Taxes
- $11,603
Year Built
- Built in 1958
Lot Details
- 10,295 Sq Ft Lot
- Wood Fence
- Front and Back Yard Sprinklers
Parking
- 2 Car Garage
- Oversized Parking
- Parking Available
- Side Facing Garage
- Single Garage Door
- Garage Door Opener
- Circular Driveway
- RV Access or Parking
Home Design
- Turnkey
- Raised Foundation
Interior Spaces
- 1,553 Sq Ft Home
- 1-Story Property
- Open Floorplan
- Built-In Features
- Crown Molding
- Ceiling Fan
- Recessed Lighting
- Double Pane Windows
- Window Screens
- French Doors
- Sliding Doors
- Panel Doors
- Living Room with Fireplace
- Dining Room
- Mountain Views
Kitchen
- Updated Kitchen
- Breakfast Bar
- Convection Oven
- Gas Range
- Microwave
- Dishwasher
Flooring
- Carpet
- Laminate
- Tile
Bedrooms and Bathrooms
- 3 Main Level Bedrooms
- Mirrored Closets Doors
- Remodeled Bathroom
- Bathtub with Shower
- Walk-in Shower
Laundry
- Laundry Room
- Washer and Gas Dryer Hookup
Home Security
- Carbon Monoxide Detectors
- Fire and Smoke Detector
Accessible Home Design
- No Interior Steps
Outdoor Features
- Concrete Porch or Patio
- Exterior Lighting
- Rain Gutters
Schools
- Guin Foss Elementary School
- Columbus Tustin Middle School
- Foothill High School
Utilities
- Whole House Fan
- Forced Air Heating System
- Natural Gas Connected
- Cable TV Available
Listing and Financial Details
- Tax Lot 16
- Tax Tract Number 3103
- Assessor Parcel Number 40147105
Community Details
Overview
- No Home Owners Association
Recreation
- Park
Ownership History
Purchase Details
Home Financials for this Owner
Home Financials are based on the most recent Mortgage that was taken out on this home.Purchase Details
Home Financials for this Owner
Home Financials are based on the most recent Mortgage that was taken out on this home.Purchase Details
Home Financials for this Owner
Home Financials are based on the most recent Mortgage that was taken out on this home.Purchase Details
Home Financials for this Owner
Home Financials are based on the most recent Mortgage that was taken out on this home.Similar Homes in the area
Home Values in the Area
Average Home Value in this Area
Purchase History
| Date | Buyer | Sale Price | Title Company |
|---|---|---|---|
| Molina Stephanie Ann | $1,000,000 | Lawyers Title | |
| Gillett Todd R | -- | Ticor Title Company Of Ca | |
| Gillett Todd R | -- | First Southwestern Title Co | |
| Gillett Todd Roger | -- | First Southwestern Title Co | |
| Gillett Todd R | $300,000 | First American Title Co |
Mortgage History
| Date | Status | Borrower | Loan Amount |
|---|---|---|---|
| Previous Owner | Gillett Todd R | $69,500 | |
| Previous Owner | Gillett Todd R | $556,000 | |
| Previous Owner | Gillett Todd R | $70,000 | |
| Previous Owner | Gillett Todd R | $382,500 | |
| Previous Owner | Gillett Todd R | $300,000 |
Property History
| Date | Event | Price | Change | Sq Ft Price |
|---|---|---|---|---|
| 11/29/2021 11/29/21 | Sold | $1,000,000 | 0.0% | $644 / Sq Ft |
| 11/19/2021 11/19/21 | Pending | -- | -- | -- |
| 11/19/2021 11/19/21 | Off Market | $1,000,000 | -- | -- |
| 11/17/2021 11/17/21 | For Sale | $899,000 | -- | $579 / Sq Ft |
Tax History Compared to Growth
Tax History
| Year | Tax Paid | Tax Assessment Tax Assessment Total Assessment is a certain percentage of the fair market value that is determined by local assessors to be the total taxable value of land and additions on the property. | Land | Improvement |
|---|---|---|---|---|
| 2024 | $11,603 | $1,040,400 | $960,233 | $80,167 |
| 2023 | $11,333 | $1,020,000 | $941,404 | $78,596 |
| 2022 | $11,175 | $1,000,000 | $922,945 | $77,055 |
| 2021 | $4,890 | $413,525 | $329,965 | $83,560 |
| 2020 | $4,865 | $409,285 | $326,581 | $82,704 |
| 2019 | $4,749 | $401,260 | $320,177 | $81,083 |
| 2018 | $4,673 | $393,393 | $313,899 | $79,494 |
| 2017 | $4,593 | $385,680 | $307,744 | $77,936 |
| 2016 | $4,513 | $378,118 | $301,710 | $76,408 |
| 2015 | $4,582 | $372,439 | $297,178 | $75,261 |
| 2014 | $4,467 | $365,144 | $291,357 | $73,787 |
Agents Affiliated with this Home
-
Linda Hartman

Seller's Agent in 2021
Linda Hartman
RE/MAX
(949) 644-2144
1 in this area
25 Total Sales
-

Buyer's Agent in 2021
Abby Corpodian
Redfin
(949) 610-5409
Map
Source: California Regional Multiple Listing Service (CRMLS)
MLS Number: NP21193906
APN: 401-471-05
- 18011 Theodora Dr
- 14691 Leon Place
- 14782 Holt Ave
- 14242 Clarissa Ln
- 17771 Orange Tree Ln
- 14501 Greenwood Ln
- 123 Jessup Way
- 119 Jessup Way
- 12720 Newport Ave Unit 17
- 1111 Packers Cir Unit 27
- 12700 Newport Ave Unit 36
- 1121 Packers Cir Unit 57
- 1121 E 1st St
- 12842 Elizabeth Way
- 1107 E 1st St
- 17442 Parker Dr
- 14142 Via Posada Unit 29
- 14321 Mimosa Ln
- 1292 Tiffany Place
- 14711 Mimosa Ln
- 18101 Lucero Way
- 18111 Lucero Way
- 18091 Lucero Way
- 18131 Lucero Way
- 18071 Lucero Way
- 18102 Theodora Dr
- 18112 Theodora Dr
- 18082 Theodora Dr
- 18122 Theodora Dr
- 18102 Lucero Way
- 18072 Theodora Dr
- 18151 Lucero Way
- 18061 Lucero Way
- 18092 Lucero Way
- 18112 Lucero Way
- 18142 Theodora Dr
- 18072 Lucero Way
- 18132 Lucero Way
- 18062 Theodora Dr
- 18171 Lucero Way
