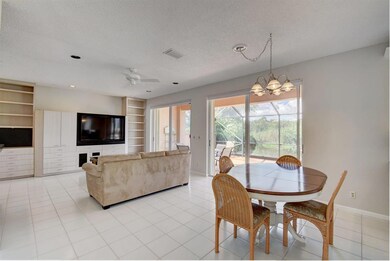
18102 Clear Brook Cir Boca Raton, FL 33498
Boca Chase NeighborhoodEstimated Value: $707,619 - $766,000
Highlights
- Lake Front
- Clubhouse
- Community Pool
- Sunrise Park Elementary School Rated A-
- Mediterranean Architecture
- Tennis Courts
About This Home
As of November 2018Freshly painted and ready for move in, this 4 bedroom, 2 1/2 bathroom home overlooks a sparkling lake. The open living room and dining room combination is well suited for entertaining. The oversized white kitchen, with wine fridge, is open to the familyroom which has a custom built-in on one wall and a wetbar with a wine fridge on the other. The main living area on the first floor is tiled throughout. All the bedrooms are conveniently located upstairs. The master suite features a sitting room, walk-out balcony, & 2 fully outfitted walk-in closets. All windows have accordion hurricane shutters. The screened back patio is over sized which accommodates large gatherings. Roof replaced 2011 and ac replaced 2013. HOA fees are VERY LOW ($87.00 + $35.00 for club & pool).
Last Agent to Sell the Property
Diamond Realty Group LLC License #594936 Listed on: 09/26/2018
Last Buyer's Agent
Diamond Realty Group LLC License #594936 Listed on: 09/26/2018
Home Details
Home Type
- Single Family
Est. Annual Taxes
- $3,542
Year Built
- Built in 1992
Lot Details
- 5,327 Sq Ft Lot
- Lake Front
- East Facing Home
- Sprinkler System
- Property is zoned RS
HOA Fees
- $122 Monthly HOA Fees
Parking
- 2 Car Attached Garage
- Driveway
Property Views
- Lake
- Garden
Home Design
- Mediterranean Architecture
- Concrete Roof
Interior Spaces
- 2,801 Sq Ft Home
- 2-Story Property
- Central Vacuum
- Sliding Windows
- Combination Dining and Living Room
- Ceramic Tile Flooring
Kitchen
- Electric Range
- Microwave
- Dishwasher
- Disposal
Bedrooms and Bathrooms
- 4 Bedrooms
- Dual Sinks
- Separate Shower in Primary Bathroom
Laundry
- Dryer
- Washer
Home Security
- Home Security System
- Fire and Smoke Detector
Utilities
- Central Heating and Cooling System
- Electric Water Heater
- Cable TV Available
Listing and Financial Details
- Assessor Parcel Number 00414702060050470
Community Details
Overview
- Association fees include common areas, recreation facilities
- Boca Chase Coral Bay Subdivision
Amenities
- Clubhouse
Recreation
- Tennis Courts
- Community Pool
Ownership History
Purchase Details
Home Financials for this Owner
Home Financials are based on the most recent Mortgage that was taken out on this home.Purchase Details
Similar Homes in Boca Raton, FL
Home Values in the Area
Average Home Value in this Area
Purchase History
| Date | Buyer | Sale Price | Title Company |
|---|---|---|---|
| Perera Ampegama | $380,000 | Attorney | |
| Arden Eugene | -- | Attorney |
Mortgage History
| Date | Status | Borrower | Loan Amount |
|---|---|---|---|
| Open | Perera Ampegama | $342,000 | |
| Previous Owner | Arden Eugene | $74,600 |
Property History
| Date | Event | Price | Change | Sq Ft Price |
|---|---|---|---|---|
| 11/14/2018 11/14/18 | Sold | $380,000 | -7.3% | $136 / Sq Ft |
| 10/15/2018 10/15/18 | Pending | -- | -- | -- |
| 09/26/2018 09/26/18 | For Sale | $410,000 | -- | $146 / Sq Ft |
Tax History Compared to Growth
Tax History
| Year | Tax Paid | Tax Assessment Tax Assessment Total Assessment is a certain percentage of the fair market value that is determined by local assessors to be the total taxable value of land and additions on the property. | Land | Improvement |
|---|---|---|---|---|
| 2024 | $3,930 | $254,337 | -- | -- |
| 2023 | $3,826 | $246,929 | $0 | $0 |
| 2022 | $3,785 | $239,737 | $0 | $0 |
| 2021 | $3,749 | $232,754 | $0 | $0 |
| 2020 | $3,717 | $229,540 | $0 | $0 |
| 2019 | $3,670 | $224,379 | $0 | $0 |
| 2018 | $3,483 | $219,974 | $0 | $0 |
| 2017 | $3,429 | $215,450 | $0 | $0 |
| 2016 | $3,433 | $211,019 | $0 | $0 |
| 2015 | $3,511 | $209,552 | $0 | $0 |
| 2014 | $3,519 | $207,889 | $0 | $0 |
Agents Affiliated with this Home
-
Pamela Susan Finkelstein
P
Seller's Agent in 2018
Pamela Susan Finkelstein
Diamond Realty Group LLC
(561) 866-3456
70 Total Sales
Map
Source: BeachesMLS
MLS Number: R10467200
APN: 00-41-47-02-06-005-0470
- 18082 Clear Brook Cir
- 18171 Blue Lake Way
- 18219 Blue Lake Way
- 18288 Fresh Lake Way
- 11161 Sangria Ct
- 11156 180th Ct S
- 11128 Rios Rd
- 11118 Autoro Ct
- 17969 Fairoaks Way
- 11051 180th Ct S
- 11069 Rios Rd
- 21320 Sawmill Ct
- 10976 Lake Front Place
- 10908 Waterberry Ct
- 10958 Lake Front Place
- 10879 Waterberry Ct
- 10940 Lake Front Place
- 10906 Lake Front Place
- 10941 Lakemore Ln Unit A
- 11055 Lakeaire Cir
- 18102 Clear Brook Cir
- 18098 Clear Brook Cir
- 18108 Clear Brook Cir
- 18094 Clear Brook Cir
- 18114 Clear Brook Cir
- 18120 Clear Brook Cir
- 18090 Clear Brook Cir
- 18095 Clear Brook Cir
- 18121 Clear Brook Cir
- 18124 Clear Brook Cir
- 18086 Clear Brook Cir
- 18091 Clear Brook Cir
- 18128 Clear Brook Cir
- 18133 Clear Brook Cir
- 18083 Clear Brook Cir
- 18132 Clear Brook Cir
- 18137 Clear Brook Cir
- 18078 Clear Brook Cir
- 18079 Clear Brook Cir
- 18136 Clear Brook Cir






