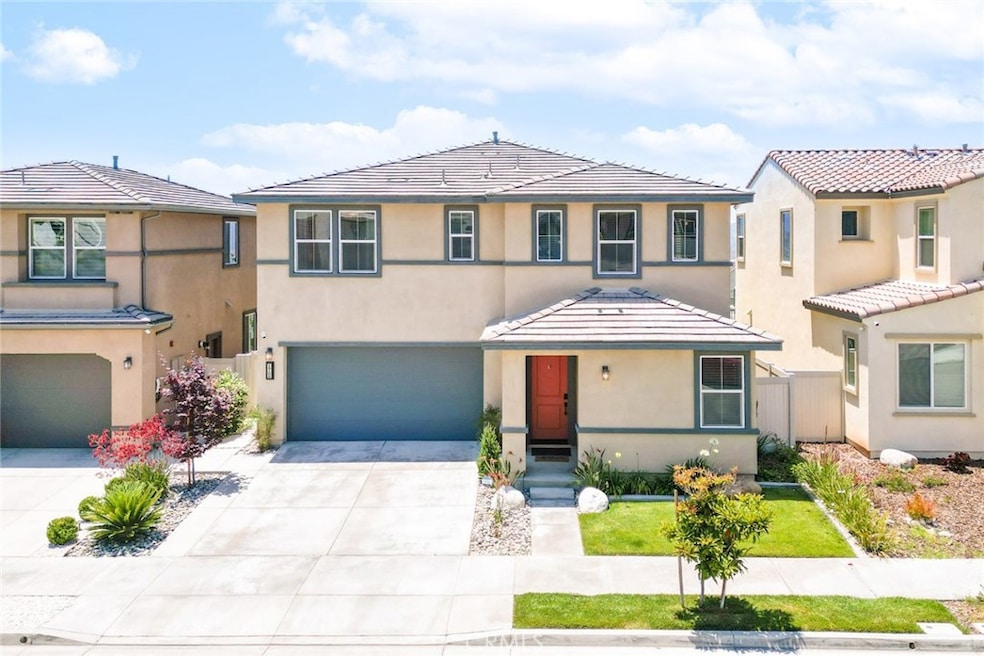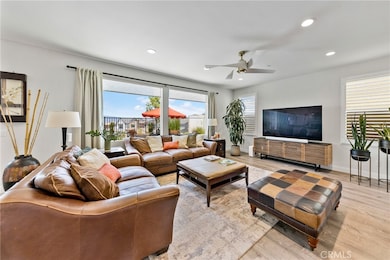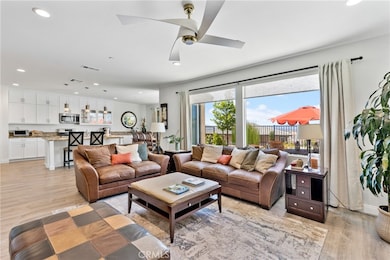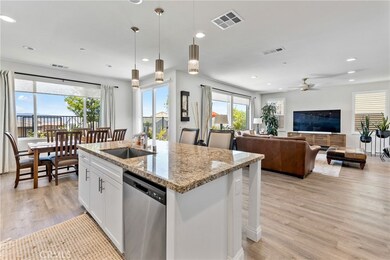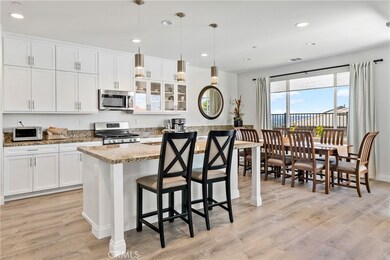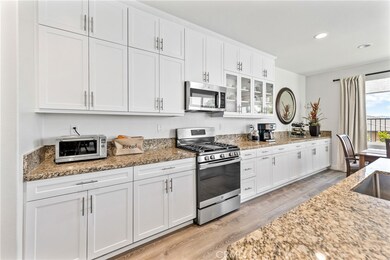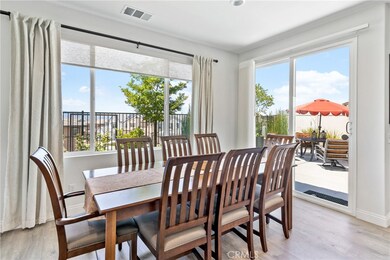
18106 Meridian Ln Santa Clarita, CA 91350
Estimated payment $7,036/month
Highlights
- Fitness Center
- 1.07 Acre Lot
- Wood Flooring
- Sierra Vista Junior High School Rated A-
- Canyon View
- Stone Countertops
About This Home
Welcome to 18106 Meridian Ln – A stunning residence nestled in the highly sought-after Skyline Community! This beautifully upgraded home offers 4 spacious bedrooms, an office/den, a flexible bonus room, a generous upstairs loft, and 3 baths perfectly designed for today’s lifestyle. Enjoy panoramic views of the Santa Clarita Valley from your manicured backyard and California Room, creating the ideal space for indoor-outdoor living.
Inside, you’ll find an open-concept layout filled with natural light and remote control blinds. The expansive great room flows seamlessly into the dining area and chef-inspired kitchen, which features marble countertops, white shaker cabinets, a large walk-in pantry, and a modern stainless steel sink. Recessed lighting and a calming neutral palette complete the elevated look.
Upstairs, unwind in the oversized loft, while three secondary bedrooms and a full bath offer plenty of room for family or guests. The private primary suite is a true retreat, featuring a sliding door entry to the spa-like bathroom with soaking tub, walk-in shower, dual vanities, and a custom walk-in closet. Additional highlights include a 2-car garage with EV Charger installed & direct access, owned solar, and a premier location within the community. As a Skyline resident, enjoy resort-style amenities: two pools, clubhouses, gym, BBQ areas, splash pad, parks, hiking trails, and breathtaking views.
Located near top-rated schools, dining, shopping, and with easy access to the 14 Freeway via Sierra Hwy, Golden Valley, or Whites Canyon—this home offers not just comfort, but convenience.
This is more than a home, it’s a modern luxury lifestyle in one of Santa Clarita’s most desirable communities. Don’t miss it!
Listing Agent
Moon Realty Brokerage Phone: 714-244-2968 License #02117518 Listed on: 06/05/2025
Home Details
Home Type
- Single Family
Est. Annual Taxes
- $14,019
Year Built
- Built in 2021
Lot Details
- 1.07 Acre Lot
- Density is up to 1 Unit/Acre
- Property is zoned LCA110000*
HOA Fees
- $224 Monthly HOA Fees
Parking
- 2 Car Direct Access Garage
- Parking Available
Interior Spaces
- 2,529 Sq Ft Home
- 2-Story Property
- Recessed Lighting
- Entryway
- Family Room Off Kitchen
- Living Room
- Canyon Views
- Laundry Room
Kitchen
- Open to Family Room
- Walk-In Pantry
- Gas Oven
- Gas Range
- Microwave
- Dishwasher
- Kitchen Island
- Stone Countertops
Flooring
- Wood
- Carpet
Bedrooms and Bathrooms
- 4 Main Level Bedrooms
- All Upper Level Bedrooms
- Walk-In Closet
- 3 Full Bathrooms
- Dual Vanity Sinks in Primary Bathroom
- Soaking Tub
- Bathtub with Shower
- Walk-in Shower
Home Security
- Carbon Monoxide Detectors
- Fire and Smoke Detector
- Fire Sprinkler System
Eco-Friendly Details
- Solar Heating System
Utilities
- Central Heating and Cooling System
- Tankless Water Heater
Listing and Financial Details
- Tax Lot 1
- Tax Tract Number 60922
- Assessor Parcel Number 2802049115
- $4,138 per year additional tax assessments
Community Details
Overview
- Altis Association, Phone Number (949) 391-2189
- Lyra Subdivision
Amenities
- Outdoor Cooking Area
- Community Barbecue Grill
- Meeting Room
- Recreation Room
Recreation
- Tennis Courts
- Pickleball Courts
- Sport Court
- Community Playground
- Fitness Center
- Community Pool
- Community Spa
- Dog Park
- Hiking Trails
- Bike Trail
Map
Home Values in the Area
Average Home Value in this Area
Tax History
| Year | Tax Paid | Tax Assessment Tax Assessment Total Assessment is a certain percentage of the fair market value that is determined by local assessors to be the total taxable value of land and additions on the property. | Land | Improvement |
|---|---|---|---|---|
| 2025 | $14,019 | $835,206 | $217,547 | $617,659 |
| 2024 | $14,019 | $818,831 | $213,282 | $605,549 |
| 2023 | $13,666 | $802,776 | $209,100 | $593,676 |
| 2022 | $3,916 | $13,963 | $13,963 | $0 |
| 2021 | -- | -- | -- | -- |
Property History
| Date | Event | Price | Change | Sq Ft Price |
|---|---|---|---|---|
| 09/02/2025 09/02/25 | Price Changed | $1,044,000 | -2.3% | $413 / Sq Ft |
| 06/05/2025 06/05/25 | For Sale | $1,069,000 | -- | $423 / Sq Ft |
Similar Homes in the area
Source: California Regional Multiple Listing Service (CRMLS)
MLS Number: AR25126355
APN: 2802-049-115
- 18171 Hedgerow Way
- 18147 Jupiter Ln
- 28537 Daybreak Way
- 28508 Daybreak Way
- Plan 5 at Luna at Skyline
- Plan 6 at Luna at Skyline
- Plan 2 at Luna at Skyline
- Plan 4 at Luna at Skyline
- 18100 Tableau Way
- 18134 Outlook Way
- 18121 Outlook Way
- 28600 Foothill Way
- 18114 Azul Way
- 28511 Sparrow Way
- 28230 Virga Place
- 28226 Virga Place
- 28521 Sparrow Way
- Plan 3 at Lyra at Skyline
- 17908 Trek Ct
- 28665 Windbreak Terrace
- 28332 Falcon Crest Dr
- 28459 Falcon Crest Dr
- 27979 Sarabande Ln Unit 250
- 28085 Whites Canyon Rd
- 18209 Sierra Hwy Unit 35
- 19028 Sark Place
- 18149 Sundowner Way Unit 933
- 18085 Sundowner Way
- 19042 Lauren Ln Unit 19042 Lauren Lane Santa Clarita 91350
- 27940 Solamint Rd
- 17814 Blackbrush Dr
- 19300 Maybrook Ln
- 27964 Carvel Dr
- 28415 Casselman Ln
- 18009 River Cir Unit 2
- 27520 Sierra Hwy
- 19714 Steinway St
- 18005 W Annes Cir
- 17350 Humphreys Pkwy
- 17619 Lynne Ct
