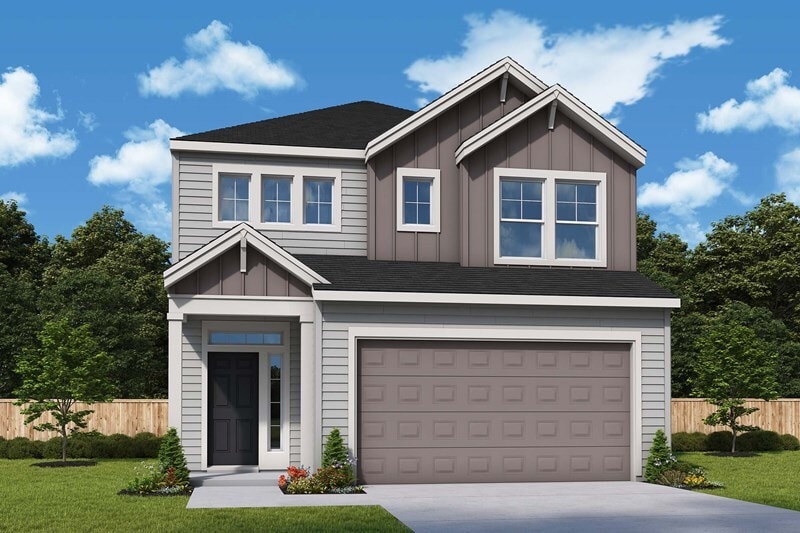
Estimated payment $3,801/month
Highlights
- Golf Course Community
- On-Site Retail
- No HOA
- Union High School Rated A
- New Construction
- 3-minute walk to Summer's Walk Park
About This Home
18109 NE 17th St, Vancouver, WA 98684: Welcome to The Bridlemile! This home offers a spacious, bright, and welcoming entry with abundant natural light streaming in through large oversized windows. Beautiful design upgrades throughout include white painted kitchen and bathroom cabinetry, luxury vinyl flooring, upgraded 3CM quartz counters, and black hardware on all cabinetry, doors, and fixtures. The family room features a cozy fireplace, and the kitchen offers a wood-wrapped island, upgraded quartz counters, an under-mount sink, and a pantry. Upstairs, you’ll find a cozy loft and two bedrooms, one with a Jack-and-Jill bathroom setup, perfect for creating a second bedroom with an en-suite bath. The Owner’s Retreat includes a spacious en-suite Owner’s Bath with double sinks and a large, dreamy closet. This home also includes air conditioning, front yard irrigation, and a fully fenced yard. The Harmony Heights community offers easy living with front yard maintenance included, as well as a community playground and gazebo for picnics and gatherings with neighbors, friends, and family. The location is ideal, just minutes from shopping, dining, and recreation. Call or chat with the David Weekley Homes at Harmony Heights Team to tour of this new home for sale in Vancouver, WA.
Builder Incentives
Attend a Design Preview Event in Portland. Offer valid November, 1, 2024 to January, 1, 2026.
Best Homebuilder in Portland! Offer valid January, 15, 2025 to January, 1, 2026.
We’re collecting nonperishable food items from November 1-15. Offer valid October, 23, 2025 to November, 16, 2025.
Sales Office
All tours are by appointment only. Please contact sales office to schedule.
| Monday |
10:00 AM - 6:00 PM
|
| Tuesday |
10:00 AM - 6:00 PM
|
| Wednesday |
10:00 AM - 6:00 PM
|
| Thursday |
10:00 AM - 6:00 PM
|
| Friday |
12:00 PM - 6:00 PM
|
| Saturday |
10:00 AM - 6:00 PM
|
| Sunday |
10:00 AM - 6:00 PM
|
Home Details
Home Type
- Single Family
Parking
- 2 Car Garage
Home Design
- New Construction
Interior Spaces
- 2-Story Property
- Basement
Bedrooms and Bathrooms
- 3 Bedrooms
Community Details
Overview
- No Home Owners Association
- Mountain Views Throughout Community
Amenities
- Community Gazebo
- On-Site Retail
- Shops
Recreation
- Golf Course Community
- Baseball Field
- Soccer Field
- Community Playground
- Park
- Dog Park
- Trails
Map
Other Move In Ready Homes in Harmony Heights - The Meadow Series
About the Builder
- Union Estates
- 1420 SE 188th Ave
- 1414 SE 188th Ave
- 1364 SE 188th Ave
- 1342 SE 188th Ave
- 1322 SE 188th Ave
- 1220 SE 188th Ave
- 19307 SE 12th Way
- 19309 SE 12th Way
- 19311 SE 12th Way
- 19313 SE 12th Way
- Cascade Terrace
- 18712 SE 1st St
- 4831 NW 38th Ave
- Fisher's Creek Terrace
- Fisher's Creek Terrace - Townhomes
- 16738 SE 44th Cir
- 16723 SE 44th Cir
- 16726 SE 44th Cir Unit Lot 8
- 16911 SE Evergreen Hwy
