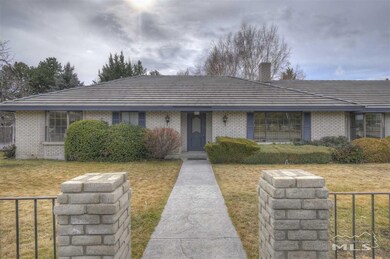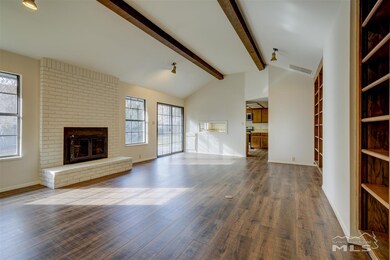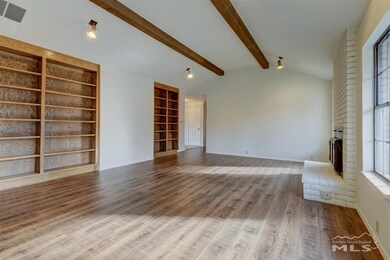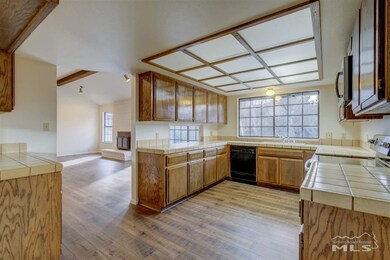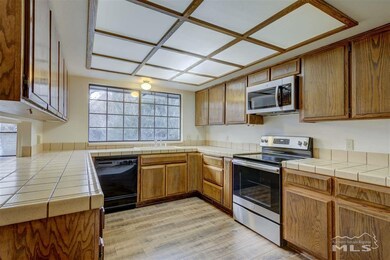
1811 Ash Canyon Rd Carson City, NV 89703
Lakeview NeighborhoodEstimated Value: $756,616 - $826,000
Highlights
- 0.58 Acre Lot
- 2 Fireplaces
- Ceramic Tile Flooring
- View of Meadow
About This Home
As of March 2020Pride of ownership shows throughout in this beautiful one story ranch style home in a desirable west side location! This home has only had one owner who designed the home with a open, function floor plan on a usable, private large lot. New paint throughout the interior and exterior trim, Luxury Vinyl Plank (LVP) flooring throughout the family room, kitchen, hallway, master bath, guest baths, laundry and mud room areas. Also new carpeting in the master bedroom and separate bedroom off of the kitchen area., This home offers a formal living room with a wood burning fireplace, and beautiful views out the front of the home, The formal living room opens to the formal dining room that has a convenient pass through from the kitchen. The formal family room is located at the back of the house and has vaulted ceilings with dramatic wood beams, a wall of built-in book shelves and a wood burning fireplace. There is also access to the backyard and a breakfast nook area with a pass through to the kitchen. The kitchen has a new range, oven and microwave. There is a large pantry area in the hall and a large kitchen window to see what is happening in the backyard. Off of the kitchen is a half bath, laundry area, and storage area/ pantry space and access to the garage. The 3 car garage is over-sized with a work bench and access to storage above the garage. The master suite is large and has an attached bathroom with dual sinks, a shower stall, and a large walk in closet. There are three additional bedrooms, all nicely sized, with great closet space as well. There is a full guest bathroom with dual sinks and a tub/shower combo. The backyard is flat with mature landscaping, a large fenced off area which is great to separate the yard for a pool, garden, or an additional play area! There is also a large area on the other side of the house. There is tons of privacy, and space for a vegetable garden, RV parking or a detached workshop. There are a couple fruit trees and so much more. This is a great property and ready for someone to call it home!
Last Agent to Sell the Property
RE/MAX Gold-Carson City License #S.39730 Listed on: 01/28/2020

Home Details
Home Type
- Single Family
Est. Annual Taxes
- $1,926
Year Built
- Built in 1982
Lot Details
- 0.58 Acre Lot
- Property is zoned SF12
Parking
- 3 Car Garage
Home Design
- Pitched Roof
- Tile Roof
Interior Spaces
- 2,403 Sq Ft Home
- 2 Fireplaces
- Views of Meadow
Kitchen
- Electric Range
- Microwave
- Dishwasher
- Disposal
Flooring
- Carpet
- Ceramic Tile
Bedrooms and Bathrooms
- 4 Bedrooms
Laundry
- Dryer
- Washer
Schools
- Fritsch Elementary School
- Carson Middle School
- Carson High School
Utilities
- Internet Available
Listing and Financial Details
- Assessor Parcel Number 00723204
Ownership History
Purchase Details
Home Financials for this Owner
Home Financials are based on the most recent Mortgage that was taken out on this home.Similar Homes in Carson City, NV
Home Values in the Area
Average Home Value in this Area
Purchase History
| Date | Buyer | Sale Price | Title Company |
|---|---|---|---|
| Taylor Samuel J | $584,000 | Ticor Title Cc |
Mortgage History
| Date | Status | Borrower | Loan Amount |
|---|---|---|---|
| Open | Taylor Samuel J | $100,000 | |
| Open | Taylor Samuel J | $510,000 |
Property History
| Date | Event | Price | Change | Sq Ft Price |
|---|---|---|---|---|
| 03/06/2020 03/06/20 | Sold | $584,000 | -0.2% | $243 / Sq Ft |
| 01/29/2020 01/29/20 | Pending | -- | -- | -- |
| 01/28/2020 01/28/20 | For Sale | $585,000 | -- | $243 / Sq Ft |
Tax History Compared to Growth
Tax History
| Year | Tax Paid | Tax Assessment Tax Assessment Total Assessment is a certain percentage of the fair market value that is determined by local assessors to be the total taxable value of land and additions on the property. | Land | Improvement |
|---|---|---|---|---|
| 2024 | $3,451 | $122,579 | $51,800 | $70,779 |
| 2023 | $3,232 | $119,318 | $51,800 | $67,518 |
| 2022 | $3,254 | $108,313 | $46,200 | $62,113 |
| 2021 | $3,159 | $104,035 | $41,738 | $62,297 |
| 2020 | $3,065 | $101,435 | $39,725 | $61,710 |
| 2019 | $1,926 | $99,667 | $37,800 | $61,867 |
| 2018 | $1,949 | $96,413 | $36,050 | $60,363 |
| 2017 | $1,886 | $96,674 | $36,050 | $60,624 |
| 2016 | $1,872 | $95,462 | $32,900 | $62,562 |
| 2015 | $1,908 | $91,617 | $28,595 | $63,022 |
| 2014 | $1,902 | $90,228 | $30,100 | $60,128 |
Agents Affiliated with this Home
-
Kathy Tatro

Seller's Agent in 2020
Kathy Tatro
RE/MAX
(775) 315-2832
65 in this area
237 Total Sales
-
Adrienne Phenix

Seller Co-Listing Agent in 2020
Adrienne Phenix
RE/MAX
(775) 315-2832
65 in this area
237 Total Sales
-
Rachel Alexander

Buyer's Agent in 2020
Rachel Alexander
Intrepid Realty LLC
(775) 901-3223
29 Total Sales
Map
Source: Northern Nevada Regional MLS
MLS Number: 200001041
APN: 007-232-04
- 1495 Bravestone Ave Unit Homesite 110
- 1496 Copper Hill Ave Unit Homesite 125
- 2032 Ash Canyon Rd
- 1478 Copper Hill Ave Unit Homesite 126
- 1460 Copper Hill Ave Unit Homesite 127
- 1441 Bravestone Ave Unit Homesite 107
- 1423 Bravestone Ave Unit Homesite 106
- 1424 Copper Hill Ave Unit Homesite 129
- 1608 Venado Valley Cir Unit Venado Valley 24
- 1432 Westhaven Ave Unit Homesite 180
- 1605 Venado Valley Cir Unit Venado Valley 22
- 1361 Copper Hill Ave Unit Homesite 171
- 1640 Chaparral Dr
- 2057 W Washington St
- 1103 Country Club Dr
- 3 Comstock Cir
- 2424 Manhattan Dr
- 739 Norfolk Dr
- 706 Norfolk Dr
- 2052 Clover Ct
- 1811 Ash Canyon Rd
- 1826 Newman Place Unit 2
- 1834 Newman Place
- 1770 Maison Way
- 1784 Maison Way Unit 2
- 1762 Maison Way
- 1887 Ash Canyon Rd
- 1800 Newman Place
- 1862 Newman Place
- 1811 Newman Place
- 1804 Ash Canyon Rd
- 1855 Newman Place
- 1800 Maison Way
- 1787 Maison Way
- 1759 Maison Way
- 1765 Maison Way
- 1762 Newman Place
- 1820 Maison Way
- 1889 Newman Place
- 1901 Ash Canyon Rd

