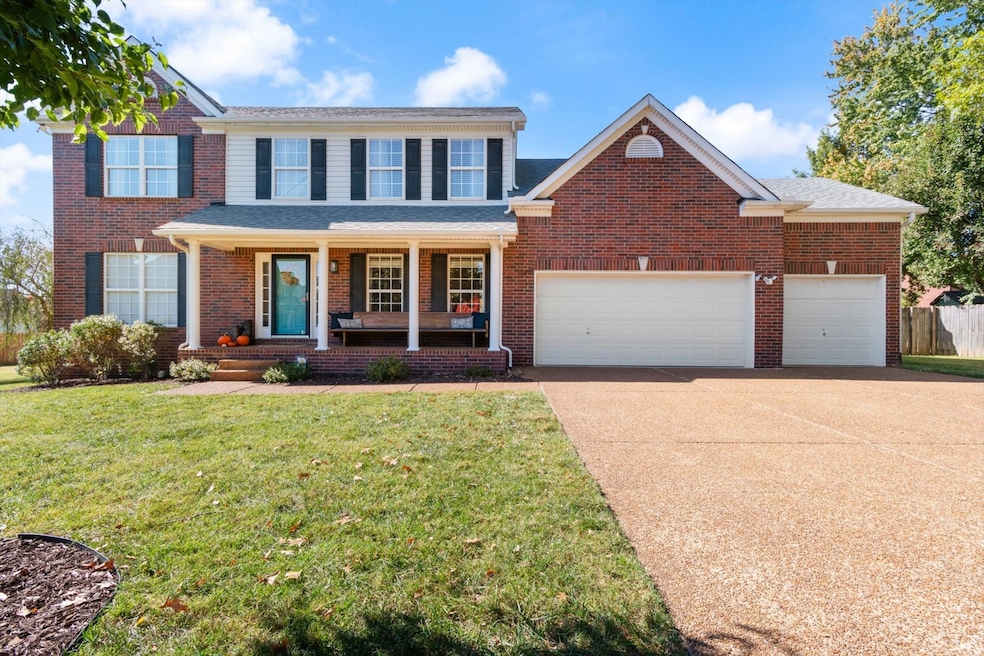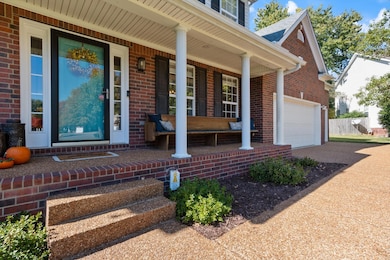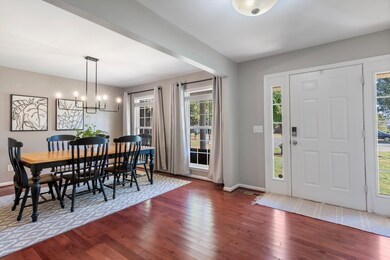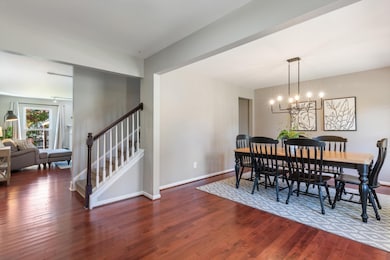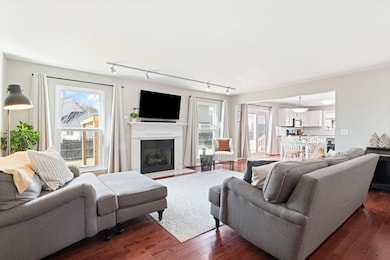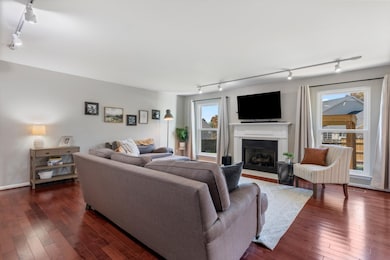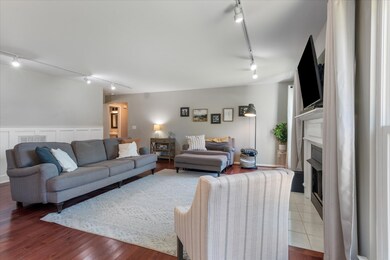
1811 Covey Rise Ct Spring Hill, TN 37174
Highlights
- Deck
- Separate Formal Living Room
- Community Pool
- Chapman's Retreat Elementary School Rated A
- Great Room
- Porch
About This Home
As of March 2025Home is under contract with a 48 hour kickout, please continue to show! Beautiful 5 bedroom home on huge lot at end of cul-de-sac in Williamson County, what more do you need? 3 Car garage, bright kitchen with island, tons of natural light, primary suite on main, and fresh paint are just a few highlights of this gorgeous home. The fenced-in backyard oasis features an enormous updated deck with pergola & seating area, fire pit, raised garden beds, swing set, PLUS ample room to run around! Don't miss the oversized bedrooms and walk-in closets upstairs plus bonus/rec room! Primary suite on main floor features plantation shutters, huge walk-in closet, updated vanity, countertop, mirrors, lights, and separate tub & shower. The kitchen pantry and upstairs bedroom closets have been professionally built out for aesthetic & optimal storage. The neighborhood features a pool, sidewalks, and Williamson County schools! This home will not last long!
Last Agent to Sell the Property
Onward Real Estate Brokerage Phone: 8473724367 License #367039 Listed on: 01/24/2025

Home Details
Home Type
- Single Family
Est. Annual Taxes
- $2,375
Year Built
- Built in 2002
Lot Details
- 0.3 Acre Lot
- Lot Dimensions are 48 x 122
- Back Yard Fenced
- Level Lot
HOA Fees
- $43 Monthly HOA Fees
Parking
- 3 Car Attached Garage
- Garage Door Opener
- Driveway
Home Design
- Brick Exterior Construction
- Vinyl Siding
Interior Spaces
- 3,347 Sq Ft Home
- Property has 2 Levels
- Ceiling Fan
- Gas Fireplace
- Great Room
- Separate Formal Living Room
- Crawl Space
Kitchen
- Microwave
- Dishwasher
- Disposal
Flooring
- Carpet
- Tile
Bedrooms and Bathrooms
- 5 Bedrooms | 1 Main Level Bedroom
- Walk-In Closet
Home Security
- Smart Locks
- Fire and Smoke Detector
Outdoor Features
- Deck
- Porch
Schools
- Chapman's Retreat Elementary School
- Spring Station Middle School
- Summit High School
Utilities
- Cooling Available
- Central Heating
- Underground Utilities
- High Speed Internet
Listing and Financial Details
- Assessor Parcel Number 094170B E 00700 00011170B
Community Details
Overview
- Association fees include recreation facilities
- Burtonwood Sec 1 Subdivision
Recreation
- Community Pool
Ownership History
Purchase Details
Home Financials for this Owner
Home Financials are based on the most recent Mortgage that was taken out on this home.Purchase Details
Home Financials for this Owner
Home Financials are based on the most recent Mortgage that was taken out on this home.Purchase Details
Home Financials for this Owner
Home Financials are based on the most recent Mortgage that was taken out on this home.Purchase Details
Purchase Details
Similar Homes in the area
Home Values in the Area
Average Home Value in this Area
Purchase History
| Date | Type | Sale Price | Title Company |
|---|---|---|---|
| Warranty Deed | $644,900 | Hale Title And Escrow | |
| Warranty Deed | $315,000 | -- | |
| Warranty Deed | $259,500 | None Available | |
| Interfamily Deed Transfer | -- | -- | |
| Warranty Deed | $189,863 | Southland Title & Escrow Co |
Mortgage History
| Date | Status | Loan Amount | Loan Type |
|---|---|---|---|
| Open | $244,900 | New Conventional | |
| Previous Owner | $209,000 | Credit Line Revolving | |
| Previous Owner | $253,000 | New Conventional | |
| Previous Owner | $252,000 | New Conventional | |
| Previous Owner | $187,408 | New Conventional | |
| Previous Owner | $207,600 | Fannie Mae Freddie Mac | |
| Previous Owner | $51,900 | Construction | |
| Previous Owner | $176,000 | Credit Line Revolving |
Property History
| Date | Event | Price | Change | Sq Ft Price |
|---|---|---|---|---|
| 03/13/2025 03/13/25 | Sold | $644,900 | 0.0% | $193 / Sq Ft |
| 02/07/2025 02/07/25 | Pending | -- | -- | -- |
| 01/24/2025 01/24/25 | For Sale | $644,900 | +38632.7% | $193 / Sq Ft |
| 06/25/2018 06/25/18 | Pending | -- | -- | -- |
| 06/22/2018 06/22/18 | Price Changed | $1,665 | +1.5% | $0 / Sq Ft |
| 06/08/2018 06/08/18 | For Sale | $1,640 | -99.5% | $0 / Sq Ft |
| 02/22/2016 02/22/16 | Sold | $315,000 | -- | $94 / Sq Ft |
Tax History Compared to Growth
Tax History
| Year | Tax Paid | Tax Assessment Tax Assessment Total Assessment is a certain percentage of the fair market value that is determined by local assessors to be the total taxable value of land and additions on the property. | Land | Improvement |
|---|---|---|---|---|
| 2024 | $683 | $92,450 | $18,750 | $73,700 |
| 2023 | $683 | $92,450 | $18,750 | $73,700 |
| 2022 | $1,692 | $92,450 | $18,750 | $73,700 |
| 2021 | $1,692 | $92,450 | $18,750 | $73,700 |
| 2020 | $1,508 | $69,825 | $12,500 | $57,325 |
| 2019 | $1,508 | $69,825 | $12,500 | $57,325 |
| 2018 | $1,459 | $69,825 | $12,500 | $57,325 |
| 2017 | $1,445 | $69,825 | $12,500 | $57,325 |
| 2016 | $1,424 | $69,825 | $12,500 | $57,325 |
| 2015 | -- | $56,300 | $10,000 | $46,300 |
| 2014 | -- | $56,300 | $10,000 | $46,300 |
Agents Affiliated with this Home
-

Seller's Agent in 2025
Lindsey Aeverman
Onward Real Estate
(847) 372-4367
9 in this area
41 Total Sales
-

Buyer's Agent in 2025
Bonnie Campbell
Coldwell Banker Southern Realty
(615) 712-4230
5 in this area
71 Total Sales
-

Seller's Agent in 2016
Kendra Cloyd
Benchmark Realty, LLC
(615) 585-3014
8 in this area
28 Total Sales
-
F
Buyer's Agent in 2016
Frances Whitley
Pilkerton Realtors
(615) 351-4616
19 Total Sales
Map
Source: Realtracs
MLS Number: 2781324
APN: 170B-E-007.00
- 2684 Wind Dance Ct
- 1902 Baileys Trace Dr
- 2918 Buckner Ln
- 2905 Burtonwood Dr
- 6014 Thrush Ct
- 1905 Bugle Ct
- 3302 Foxtrot Ct
- 1215 Chapmans Retreat Dr
- 2919 Sams Ct
- 2018 Via Francesco Ct
- 3327 Monoco Dr
- 2011 Mccrory Place
- 2995 Pipkin Hills Dr
- 2980 Buckner Ln
- 3000 Ping Ct
- 3315 Monoco Dr
- 3411 Haynes Cove
- 5010 Moretto Ct
- 1085 Nealcrest Cir
- 3072 Sakari Cir
