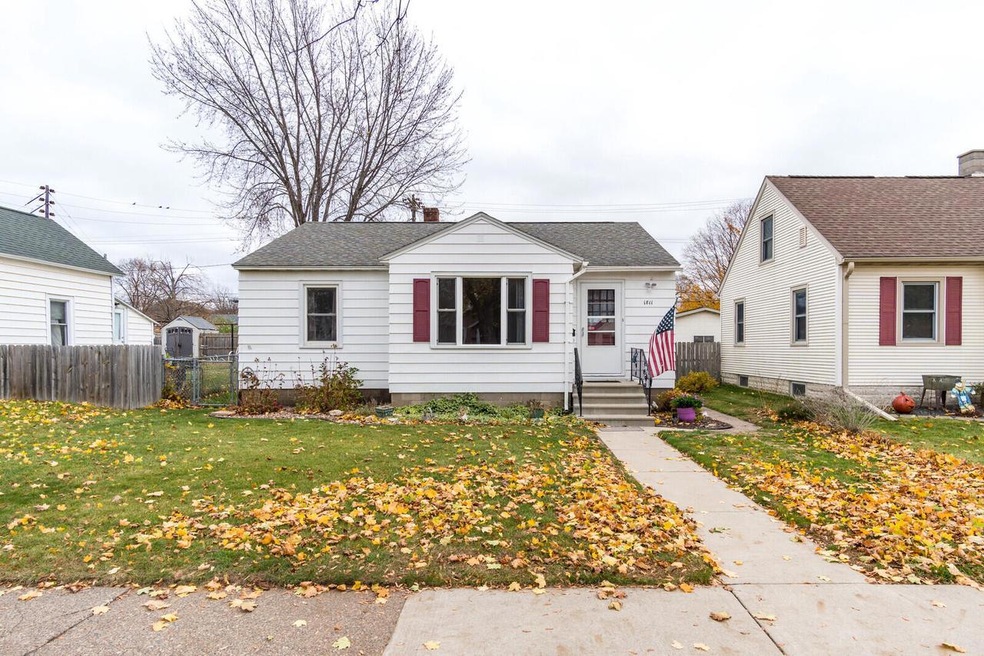
1811 East Ave S La Crosse, WI 54601
Highlights
- 1.5 Car Detached Garage
- Shed
- Forced Air Heating and Cooling System
- Patio
- 1-Story Property
- High Speed Internet
About This Home
As of December 2024ADORABLE, WELL CARED FOR & VALUE PRICED 3 BR HOME IN NICE NEIGHBORHOOD (CLOSE TO SCHOOLS, SHOPPING, PARKS)! FEATURES: SPACIOUS LIVING RM (ATTRACTIVE ACCENT WALL), BRIGHT DINING ALCOVE OFF LR W/BUILT-IN HUTCH FOR SPECIAL DINING OCCASIONS, SUNNY 3-SEASON RM OVERLOOKING FENCED YARD (GARDEN SHED, NEWER ABOVE GROUND POOL-SELLER WILL LEAVE OR REMOVE), KITCHEN (NEW FLOOR, BACKSPLASH, APPLCS INCL), LOVELY LIGHT OAK HARDWOODS, PLENTY OF BUILT-INS=EXTRA STORAGE, 3 BRS-MAIN (OAK HRDWDS, 1 OFFERS CONVENIENT MN FLOOR LAUNDRY), LOW MAINTENANCE STEEL SIDING, UPDATED ELECTRICAL/ROOF/WINDOWS, LOWER IS READY TO FINISH FOR FAMILY/REC ROOM (1/2 BATH, SHOP SPACE), NEWER MECHANCIALS ON SCHNEIDER ''GOLD STAR'' PROGRAM, IMMACULATE ORIGINAL DOORS/TRIM. WELL CARED FOR, WELL LOCATED--GREAT STARTER HOME!
Home Details
Home Type
- Single Family
Est. Annual Taxes
- $2,857
Year Built
- Built in 1950
Lot Details
- 5,227 Sq Ft Lot
Parking
- 1.5 Car Detached Garage
Home Design
- Aluminum Trim
Interior Spaces
- 1,000 Sq Ft Home
- 1-Story Property
Kitchen
- Oven
- Range
- Microwave
- Dishwasher
Bedrooms and Bathrooms
- 3 Bedrooms
- 2 Full Bathrooms
Laundry
- Dryer
- Washer
Basement
- Basement Fills Entire Space Under The House
- Stubbed For A Bathroom
Outdoor Features
- Patio
- Shed
Utilities
- Forced Air Heating and Cooling System
- Heating System Uses Natural Gas
- High Speed Internet
Ownership History
Purchase Details
Home Financials for this Owner
Home Financials are based on the most recent Mortgage that was taken out on this home.Purchase Details
Purchase Details
Home Financials for this Owner
Home Financials are based on the most recent Mortgage that was taken out on this home.Purchase Details
Similar Homes in La Crosse, WI
Home Values in the Area
Average Home Value in this Area
Purchase History
| Date | Type | Sale Price | Title Company |
|---|---|---|---|
| Warranty Deed | $203,000 | Knight Barry Title | |
| Interfamily Deed Transfer | -- | None Available | |
| Deed | $91,500 | None Available | |
| Warranty Deed | -- | None Available |
Mortgage History
| Date | Status | Loan Amount | Loan Type |
|---|---|---|---|
| Open | $186,000 | New Conventional | |
| Previous Owner | $51,500 | New Conventional |
Property History
| Date | Event | Price | Change | Sq Ft Price |
|---|---|---|---|---|
| 12/18/2024 12/18/24 | Sold | $203,000 | +1.6% | $203 / Sq Ft |
| 11/18/2024 11/18/24 | Pending | -- | -- | -- |
| 11/14/2024 11/14/24 | For Sale | $199,900 | -- | $200 / Sq Ft |
Tax History Compared to Growth
Tax History
| Year | Tax Paid | Tax Assessment Tax Assessment Total Assessment is a certain percentage of the fair market value that is determined by local assessors to be the total taxable value of land and additions on the property. | Land | Improvement |
|---|---|---|---|---|
| 2023 | $2,902 | $156,200 | $27,400 | $128,800 |
| 2022 | $2,793 | $156,200 | $27,400 | $128,800 |
| 2021 | $2,850 | $121,800 | $27,400 | $94,400 |
| 2020 | $2,890 | $121,800 | $27,400 | $94,400 |
| 2019 | $2,844 | $121,800 | $27,400 | $94,400 |
| 2018 | $2,754 | $103,100 | $24,600 | $78,500 |
| 2017 | $2,804 | $103,100 | $24,600 | $78,500 |
| 2016 | $3,000 | $103,100 | $24,600 | $78,500 |
| 2015 | $2,793 | $103,100 | $24,600 | $78,500 |
| 2014 | $2,776 | $103,100 | $24,600 | $78,500 |
| 2013 | $2,861 | $103,100 | $24,600 | $78,500 |
Agents Affiliated with this Home
-
Dan Stacey

Seller's Agent in 2024
Dan Stacey
RE/MAX
(608) 769-2326
499 Total Sales
-
Jill Raven

Buyer's Agent in 2024
Jill Raven
Raven Realty, LLC
(608) 769-2743
71 Total Sales
Map
Source: Metro MLS
MLS Number: 1899469
APN: 017-050087-060
- 1625 Travis St
- 1819 21st St S
- 2018 21st St S
- 2115 Green Bay St
- 2221 15th Place S
- 1303 19th St S
- 1239 17th St S
- 2218 Denton St
- 1607 Adams St
- 1335 Farnam St
- 1919 Losey Blvd S
- 2006 State Rd
- 2830 South Ave
- 2000 State Rd
- 2924 South Ave
- 1211 Bennett St
- 1720 Jackson St
- 1211 13th St S
- 2621 17th St S
- 1226 Hintgen Ct
