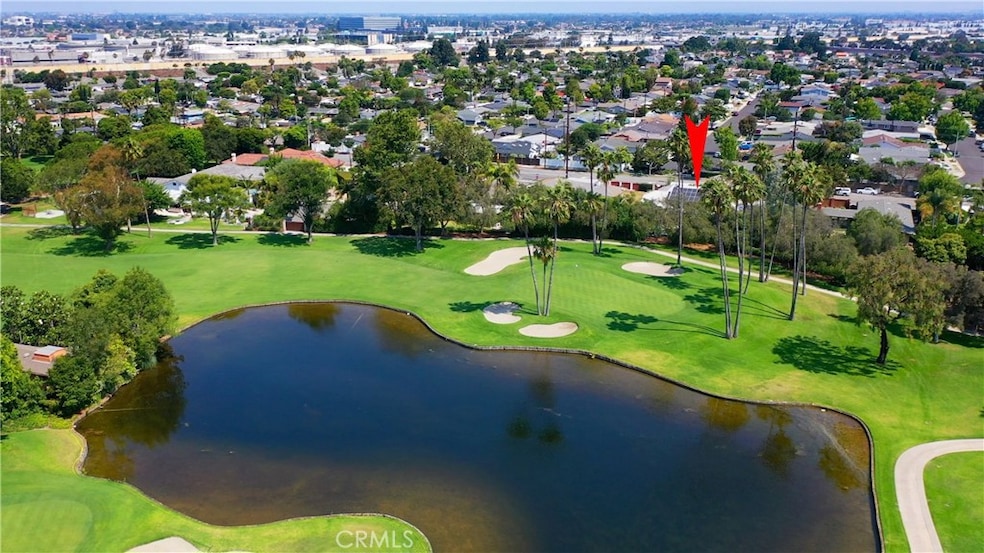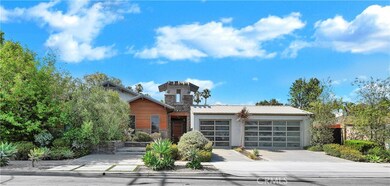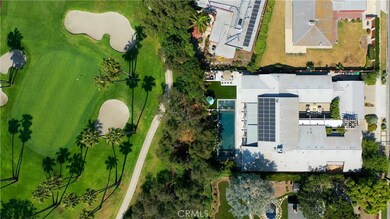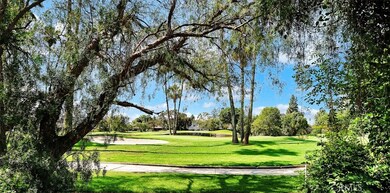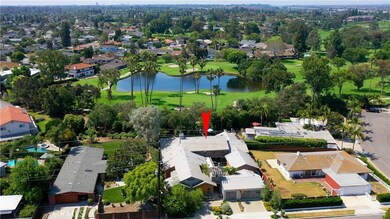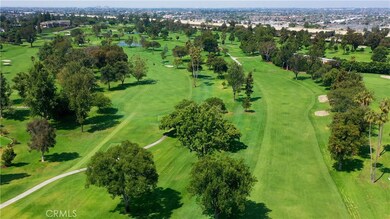
1811 Gisler Ave Costa Mesa, CA 92626
Mesa Verde NeighborhoodHighlights
- On Golf Course
- Pebble Pool Finish
- Custom Home
- California Elementary School Rated A
- Panoramic View
- Updated Kitchen
About This Home
As of September 2023Absolutely stunning one of a kind Craftsman estate located on the 11th hole of the private Mesa Verde Golf course. This single story home of almost 5000 square feet is extremely rare to come by. Enter into the private gated courtyard with lovely seating area and a outdoor fireplace. The massive great room design of the home is truly amazing with high volume ceilings and folding Fleetwood doors opening out to the fabulous rear grounds. Sparkling Pebble Tec pool and spa has multiple water features. There is a great barbeque station and exceptional views of the 11th green on the golf course. The kitchen has an open and inviting layout with a grand style stone topped island and lighted prep sink. Stainless steel energy star appliances and Liebherr side by side refrigerators and wine fridge. Dacor dual-fuel six burner range and four electric ovens. Restaurant sized walk in pantry is sure to delight. Rich cultured stone walls enhance the living space and rustic polished concrete flooring create a flowing open feel to the home. The primary suite is elegant and extremely spacious with its own fireplace and large sitting area. The primary bath is spa inspired with a self filling temperature controlled jetted tub complete with mood lighting. Attractive vanity area with backlit mirrors and ample counter space. The walk in closet has so much hanging space and there is a separate shoe closet. The remaining four bedrooms all feature totally remodeled en suite bathrooms. There is an additional office and a separate lobby area currently being used as sports viewing lounge. The home has won design awards and has been featured in local magazines. One of the first homes built in the area with an eye towards conservation and design. There are 33 roof top solar panels that are owned. You are going to be truly amazed at this incredible property and all that it has to offer for the finest in Costal California living!
Last Agent to Sell the Property
Seven Gables Real Estate License #00848295 Listed on: 07/18/2023

Home Details
Home Type
- Single Family
Est. Annual Taxes
- $40,463
Year Built
- Built in 2011 | Remodeled
Lot Details
- 0.32 Acre Lot
- On Golf Course
- Landscaped
- Garden
- Back and Front Yard
Parking
- 3 Car Direct Access Garage
- Parking Available
Property Views
- Panoramic
- Golf Course
Home Design
- Custom Home
- Craftsman Architecture
- Turnkey
- Metal Roof
Interior Spaces
- 4,999 Sq Ft Home
- 1-Story Property
- Beamed Ceilings
- High Ceiling
- Atrium Doors
- Great Room
- Family Room Off Kitchen
- Living Room with Fireplace
- Dining Room
- Home Office
- Bonus Room
- Atrium Room
- Laundry Room
Kitchen
- Updated Kitchen
- Open to Family Room
- Eat-In Kitchen
- Walk-In Pantry
- Gas Oven
- Six Burner Stove
- Gas Range
- Warming Drawer
- Microwave
- Dishwasher
- Kitchen Island
- Granite Countertops
- Fireplace in Kitchen
Flooring
- Carpet
- Concrete
- Tile
Bedrooms and Bathrooms
- 5 Main Level Bedrooms
- Fireplace in Primary Bedroom
- Walk-In Closet
- Dressing Area
- Remodeled Bathroom
- In-Law or Guest Suite
- Bathroom on Main Level
- Stone Bathroom Countertops
- Makeup or Vanity Space
- Dual Vanity Sinks in Primary Bathroom
- Hydromassage or Jetted Bathtub
- Separate Shower
Pool
- Pebble Pool Finish
- Spa
- Waterfall Pool Feature
Outdoor Features
- Deck
- Covered patio or porch
- Arizona Room
- Lanai
- Outdoor Grill
Schools
- California Elementary School
- Tewinkle Middle School
- Estancia High School
Utilities
- Forced Air Heating and Cooling System
- Tankless Water Heater
Additional Features
- No Interior Steps
- Solar Heating System
Listing and Financial Details
- Tax Lot 198
- Tax Tract Number 3363
- Assessor Parcel Number 13912228
- $866 per year additional tax assessments
Community Details
Overview
- No Home Owners Association
- Mesa Verde Custom Homes Subdivision
Recreation
- Golf Course Community
Ownership History
Purchase Details
Home Financials for this Owner
Home Financials are based on the most recent Mortgage that was taken out on this home.Purchase Details
Home Financials for this Owner
Home Financials are based on the most recent Mortgage that was taken out on this home.Purchase Details
Home Financials for this Owner
Home Financials are based on the most recent Mortgage that was taken out on this home.Purchase Details
Home Financials for this Owner
Home Financials are based on the most recent Mortgage that was taken out on this home.Purchase Details
Home Financials for this Owner
Home Financials are based on the most recent Mortgage that was taken out on this home.Purchase Details
Home Financials for this Owner
Home Financials are based on the most recent Mortgage that was taken out on this home.Purchase Details
Home Financials for this Owner
Home Financials are based on the most recent Mortgage that was taken out on this home.Purchase Details
Home Financials for this Owner
Home Financials are based on the most recent Mortgage that was taken out on this home.Purchase Details
Home Financials for this Owner
Home Financials are based on the most recent Mortgage that was taken out on this home.Purchase Details
Home Financials for this Owner
Home Financials are based on the most recent Mortgage that was taken out on this home.Purchase Details
Similar Homes in the area
Home Values in the Area
Average Home Value in this Area
Purchase History
| Date | Type | Sale Price | Title Company |
|---|---|---|---|
| Gift Deed | -- | None Listed On Document | |
| Grant Deed | $3,725,000 | Chicago Title Company | |
| Grant Deed | $2,575,000 | Chicago Title | |
| Grant Deed | $1,050,000 | None Available | |
| Grant Deed | $1,550,000 | First American Title Co | |
| Grant Deed | $1,280,000 | First American Title Co | |
| Interfamily Deed Transfer | -- | First American Title Co | |
| Grant Deed | $859,000 | Old Republic Title Company | |
| Grant Deed | $790,000 | Old Republic Title Company | |
| Grant Deed | $395,000 | Guardian Title Company | |
| Quit Claim Deed | -- | -- |
Mortgage History
| Date | Status | Loan Amount | Loan Type |
|---|---|---|---|
| Previous Owner | $2,325,000 | New Conventional | |
| Previous Owner | $900,000 | Future Advance Clause Open End Mortgage | |
| Previous Owner | $1,000,000 | Purchase Money Mortgage | |
| Previous Owner | $365,000 | Credit Line Revolving | |
| Previous Owner | $999,000 | Fannie Mae Freddie Mac | |
| Previous Owner | $315,000 | Credit Line Revolving | |
| Previous Owner | $85,900 | Credit Line Revolving | |
| Previous Owner | $644,250 | Purchase Money Mortgage | |
| Previous Owner | $632,000 | Purchase Money Mortgage | |
| Previous Owner | $200,000 | Credit Line Revolving | |
| Previous Owner | $100,000 | Credit Line Revolving | |
| Previous Owner | $50,000 | Credit Line Revolving | |
| Previous Owner | $315,680 | No Value Available | |
| Closed | $79,000 | No Value Available |
Property History
| Date | Event | Price | Change | Sq Ft Price |
|---|---|---|---|---|
| 09/14/2023 09/14/23 | Sold | $3,725,000 | -1.9% | $745 / Sq Ft |
| 07/18/2023 07/18/23 | For Sale | $3,799,000 | +47.5% | $760 / Sq Ft |
| 02/08/2018 02/08/18 | Sold | $2,575,000 | -0.8% | $515 / Sq Ft |
| 09/29/2017 09/29/17 | Price Changed | $2,595,000 | +4.0% | $519 / Sq Ft |
| 09/28/2017 09/28/17 | For Sale | $2,495,000 | +126.8% | $499 / Sq Ft |
| 11/29/2012 11/29/12 | Sold | $1,100,000 | 0.0% | $220 / Sq Ft |
| 11/08/2012 11/08/12 | Pending | -- | -- | -- |
| 08/27/2012 08/27/12 | For Sale | $1,100,000 | -- | $220 / Sq Ft |
Tax History Compared to Growth
Tax History
| Year | Tax Paid | Tax Assessment Tax Assessment Total Assessment is a certain percentage of the fair market value that is determined by local assessors to be the total taxable value of land and additions on the property. | Land | Improvement |
|---|---|---|---|---|
| 2025 | $40,463 | $3,799,500 | $2,404,435 | $1,395,065 |
| 2024 | $40,463 | $3,725,000 | $2,357,289 | $1,367,711 |
| 2023 | $30,564 | $2,816,137 | $1,669,485 | $1,146,652 |
| 2022 | $29,831 | $2,760,919 | $1,636,750 | $1,124,169 |
| 2021 | $29,118 | $2,706,784 | $1,604,657 | $1,102,127 |
| 2020 | $28,824 | $2,679,030 | $1,588,203 | $1,090,827 |
| 2019 | $28,215 | $2,626,500 | $1,557,061 | $1,069,439 |
| 2018 | $12,604 | $1,136,372 | $541,131 | $595,241 |
| 2017 | $12,388 | $1,114,091 | $530,521 | $583,570 |
| 2016 | $12,116 | $1,092,247 | $520,119 | $572,128 |
| 2015 | $12,002 | $1,075,841 | $512,306 | $563,535 |
| 2014 | $11,725 | $1,054,767 | $502,270 | $552,497 |
Agents Affiliated with this Home
-

Seller's Agent in 2023
Debbie Neugebauer
Seven Gables Real Estate
(714) 323-6188
1 in this area
84 Total Sales
-

Buyer's Agent in 2023
Gloria Connelly
Gloria Connelly
(714) 655-0486
1 in this area
3 Total Sales
-

Buyer Co-Listing Agent in 2023
George Hanold
Times Real Estate CA
(949) 836-5479
4 in this area
130 Total Sales
-

Seller's Agent in 2018
Valerie Torelli
Torelli Realty
(714) 313-3241
25 in this area
64 Total Sales
-
L
Seller's Agent in 2012
Liz Noriega
RE/MAX
-
A
Buyer's Agent in 2012
Anne McCasland
Torelli Realty
Map
Source: California Regional Multiple Listing Service (CRMLS)
MLS Number: OC23131044
APN: 139-122-28
- 3273 Indiana Ave
- 3000 Country Club Dr
- 3109 Barbados Place
- 3104 Samoa Place
- 3119 Gibraltar Ave
- 1675 New Hampshire Dr
- 1640 Corsica Place
- 3098 Coral Ave
- 1634 Iowa St Unit B
- 2952 Pemba Dr
- 1818 Samar Dr
- 19350 Ward St Unit 97
- 19350 Ward St Unit 38
- 19350 Ward St Unit 14
- 19350 Ward St Unit 57
- 19350 Ward St Unit 52
- 2880 Club House Rd
- 2976 Royal Palm Dr
- 1959 Balearic Dr
- 10460 Waxwing Cir
