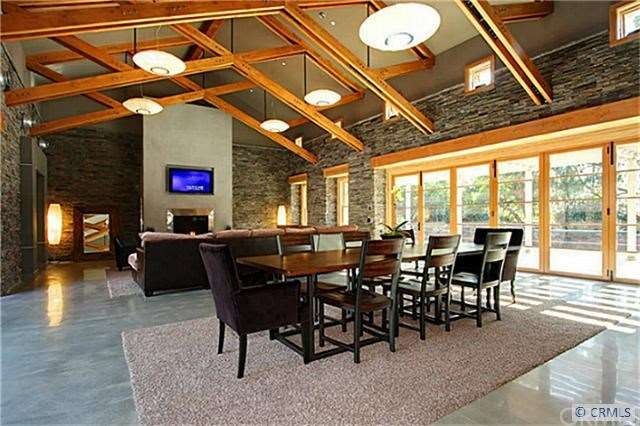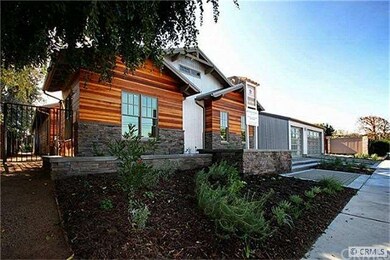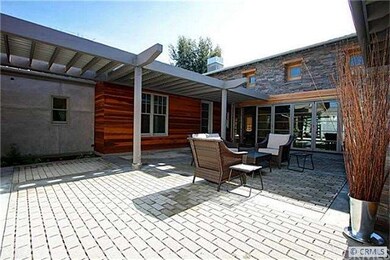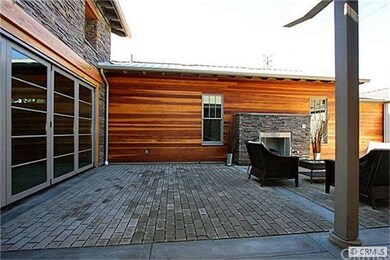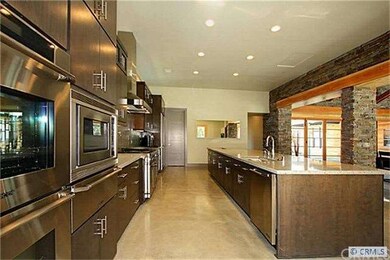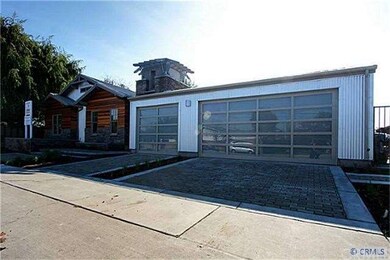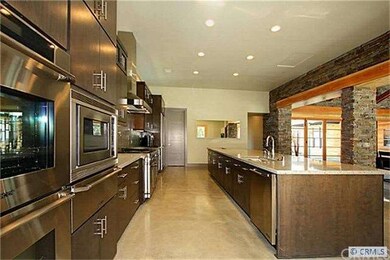
1811 Gisler Ave Costa Mesa, CA 92626
Mesa Verde NeighborhoodHighlights
- Newly Remodeled
- Black Bottom Pool
- All Bedrooms Downstairs
- California Elementary School Rated A
- Primary Bedroom Suite
- Golf Course View
About This Home
As of September 2023Custom Green Home Leed Platinum: This home brings the indoors out as easily as it brings the outdoors in. Soothing color scheme, Craftsmen Style vaulted ceilings, cultured stone walls & folding walls of glass. Sparkling pool with electronic safety cover, fountains and spa. Landscaping is California native needing little of any attention but draws butterflys & hummingbirds t/o the year. Entertainers kitchen, Dacor Appliances & Liebherr refrigerator,freezer & wine cooler. Eating area, computer nook & fireplace. Island for food prep or eating but great spot for gathering with guests. Oversized sink & vegetable prep sink. Dramatic natural light t/o. 33 Solar panels for heat & water. Each bedroom has private bath. Master suite has fireplace and semi private patio. Lots of storage space in every room. Laundry room can also double as a butlers kitchen. ASC Standing Seam Metal Roof (50yrs) 3 car garage w/glass doors. All this backs to private Mesa Verde Golf Course. Secluded, serene, tranquil!
Last Agent to Sell the Property
Liz Noriega
RE/MAX TerraSol License #01353654 Listed on: 08/27/2012
Last Buyer's Agent
Anne McCasland
Torelli Realty License #00558051
Home Details
Home Type
- Single Family
Est. Annual Taxes
- $40,463
Year Built
- Built in 1960 | Newly Remodeled
Lot Details
- 0.32 Acre Lot
- Lot Dimensions are 90x153
- Wrought Iron Fence
- Wooded Lot
Parking
- 3 Car Garage
- Two Garage Doors
Property Views
- Golf Course
- Woods
- Pool
Home Design
- Craftsman Architecture
- Metal Roof
- Wood Siding
- Stone Siding
Interior Spaces
- 4,999 Sq Ft Home
- Fireplace With Gas Starter
- Formal Entry
- Great Room
- Family Room Off Kitchen
- Living Room
- Den
- Center Hall
Kitchen
- Breakfast Area or Nook
- Open to Family Room
- Eat-In Kitchen
- Breakfast Bar
- Double Self-Cleaning Oven
- Gas Oven or Range
- Indoor Grill
- Cooktop with Range Hood
- Warming Drawer
- Ice Maker
- Dishwasher
- Kitchen Island
- Trash Compactor
- Disposal
- Fireplace in Kitchen
Bedrooms and Bathrooms
- 7 Bedrooms
- All Bedrooms Down
- Primary Bedroom Suite
Laundry
- Laundry Room
- 220 Volts In Laundry
Home Security
- Smart Home
- Carbon Monoxide Detectors
- Fire and Smoke Detector
Accessible Home Design
- Halls are 48 inches wide or more
- No Interior Steps
Pool
- Black Bottom Pool
- Filtered Pool
- Heated In Ground Pool
- Solar Heated Spa
- Fence Around Pool
- Pool Cover
- Permits For Spa
Utilities
- Central Heating and Cooling System
- 220 Volts in Garage
- 220 Volts in Kitchen
Additional Features
- Solar Heating System
- Stone Porch or Patio
- Property is near public transit
Listing and Financial Details
- Tax Lot 198
- Tax Tract Number 3363
- Assessor Parcel Number 13912228
Ownership History
Purchase Details
Home Financials for this Owner
Home Financials are based on the most recent Mortgage that was taken out on this home.Purchase Details
Home Financials for this Owner
Home Financials are based on the most recent Mortgage that was taken out on this home.Purchase Details
Home Financials for this Owner
Home Financials are based on the most recent Mortgage that was taken out on this home.Purchase Details
Home Financials for this Owner
Home Financials are based on the most recent Mortgage that was taken out on this home.Purchase Details
Home Financials for this Owner
Home Financials are based on the most recent Mortgage that was taken out on this home.Purchase Details
Home Financials for this Owner
Home Financials are based on the most recent Mortgage that was taken out on this home.Purchase Details
Home Financials for this Owner
Home Financials are based on the most recent Mortgage that was taken out on this home.Purchase Details
Home Financials for this Owner
Home Financials are based on the most recent Mortgage that was taken out on this home.Purchase Details
Home Financials for this Owner
Home Financials are based on the most recent Mortgage that was taken out on this home.Purchase Details
Home Financials for this Owner
Home Financials are based on the most recent Mortgage that was taken out on this home.Purchase Details
Similar Homes in Costa Mesa, CA
Home Values in the Area
Average Home Value in this Area
Purchase History
| Date | Type | Sale Price | Title Company |
|---|---|---|---|
| Gift Deed | -- | None Listed On Document | |
| Grant Deed | $3,725,000 | Chicago Title Company | |
| Grant Deed | $2,575,000 | Chicago Title | |
| Grant Deed | $1,050,000 | None Available | |
| Grant Deed | $1,550,000 | First American Title Co | |
| Grant Deed | $1,280,000 | First American Title Co | |
| Interfamily Deed Transfer | -- | First American Title Co | |
| Grant Deed | $859,000 | Old Republic Title Company | |
| Grant Deed | $790,000 | Old Republic Title Company | |
| Grant Deed | $395,000 | Guardian Title Company | |
| Quit Claim Deed | -- | -- |
Mortgage History
| Date | Status | Loan Amount | Loan Type |
|---|---|---|---|
| Previous Owner | $2,325,000 | New Conventional | |
| Previous Owner | $900,000 | Future Advance Clause Open End Mortgage | |
| Previous Owner | $1,000,000 | Purchase Money Mortgage | |
| Previous Owner | $365,000 | Credit Line Revolving | |
| Previous Owner | $999,000 | Fannie Mae Freddie Mac | |
| Previous Owner | $315,000 | Credit Line Revolving | |
| Previous Owner | $85,900 | Credit Line Revolving | |
| Previous Owner | $644,250 | Purchase Money Mortgage | |
| Previous Owner | $632,000 | Purchase Money Mortgage | |
| Previous Owner | $200,000 | Credit Line Revolving | |
| Previous Owner | $100,000 | Credit Line Revolving | |
| Previous Owner | $50,000 | Credit Line Revolving | |
| Previous Owner | $315,680 | No Value Available | |
| Closed | $79,000 | No Value Available |
Property History
| Date | Event | Price | Change | Sq Ft Price |
|---|---|---|---|---|
| 09/14/2023 09/14/23 | Sold | $3,725,000 | -1.9% | $745 / Sq Ft |
| 07/18/2023 07/18/23 | For Sale | $3,799,000 | +47.5% | $760 / Sq Ft |
| 02/08/2018 02/08/18 | Sold | $2,575,000 | -0.8% | $515 / Sq Ft |
| 09/29/2017 09/29/17 | Price Changed | $2,595,000 | +4.0% | $519 / Sq Ft |
| 09/28/2017 09/28/17 | For Sale | $2,495,000 | +126.8% | $499 / Sq Ft |
| 11/29/2012 11/29/12 | Sold | $1,100,000 | 0.0% | $220 / Sq Ft |
| 11/08/2012 11/08/12 | Pending | -- | -- | -- |
| 08/27/2012 08/27/12 | For Sale | $1,100,000 | -- | $220 / Sq Ft |
Tax History Compared to Growth
Tax History
| Year | Tax Paid | Tax Assessment Tax Assessment Total Assessment is a certain percentage of the fair market value that is determined by local assessors to be the total taxable value of land and additions on the property. | Land | Improvement |
|---|---|---|---|---|
| 2024 | $40,463 | $3,725,000 | $2,357,289 | $1,367,711 |
| 2023 | $30,564 | $2,816,137 | $1,669,485 | $1,146,652 |
| 2022 | $29,831 | $2,760,919 | $1,636,750 | $1,124,169 |
| 2021 | $29,118 | $2,706,784 | $1,604,657 | $1,102,127 |
| 2020 | $28,824 | $2,679,030 | $1,588,203 | $1,090,827 |
| 2019 | $28,215 | $2,626,500 | $1,557,061 | $1,069,439 |
| 2018 | $12,604 | $1,136,372 | $541,131 | $595,241 |
| 2017 | $12,388 | $1,114,091 | $530,521 | $583,570 |
| 2016 | $12,116 | $1,092,247 | $520,119 | $572,128 |
| 2015 | $12,002 | $1,075,841 | $512,306 | $563,535 |
| 2014 | $11,725 | $1,054,767 | $502,270 | $552,497 |
Agents Affiliated with this Home
-
Debbie Neugebauer

Seller's Agent in 2023
Debbie Neugebauer
Seven Gables Real Estate
(714) 323-6188
1 in this area
83 Total Sales
-
Gloria Connelly

Buyer's Agent in 2023
Gloria Connelly
Gloria Connelly
(714) 655-0486
1 in this area
3 Total Sales
-
George Hanold

Buyer Co-Listing Agent in 2023
George Hanold
Times Real Estate CA
(949) 836-5479
4 in this area
130 Total Sales
-
Valerie Torelli

Seller's Agent in 2018
Valerie Torelli
Torelli Realty
(714) 313-3241
25 in this area
63 Total Sales
-
L
Seller's Agent in 2012
Liz Noriega
RE/MAX
-
A
Buyer's Agent in 2012
Anne McCasland
Torelli Realty
Map
Source: California Regional Multiple Listing Service (CRMLS)
MLS Number: S710010
APN: 139-122-28
- 3000 Country Club Dr
- 3109 Barbados Place
- 3104 Samoa Place
- 3119 Gibraltar Ave
- 1675 New Hampshire Dr
- 3133 Coral Ave
- 1640 Corsica Place
- 1634 Iowa St Unit B
- 2952 Pemba Dr
- 1622 Iowa St Unit D
- 1818 Samar Dr
- 19350 Ward St Unit 38
- 19350 Ward St Unit 14
- 19350 Ward St Unit 57
- 19350 Ward St Unit 52
- 2880 Club House Rd
- 1713 Oahu Place
- 2976 Royal Palm Dr
- 1959 Balearic Dr
- 1839 Pitcairn Dr
