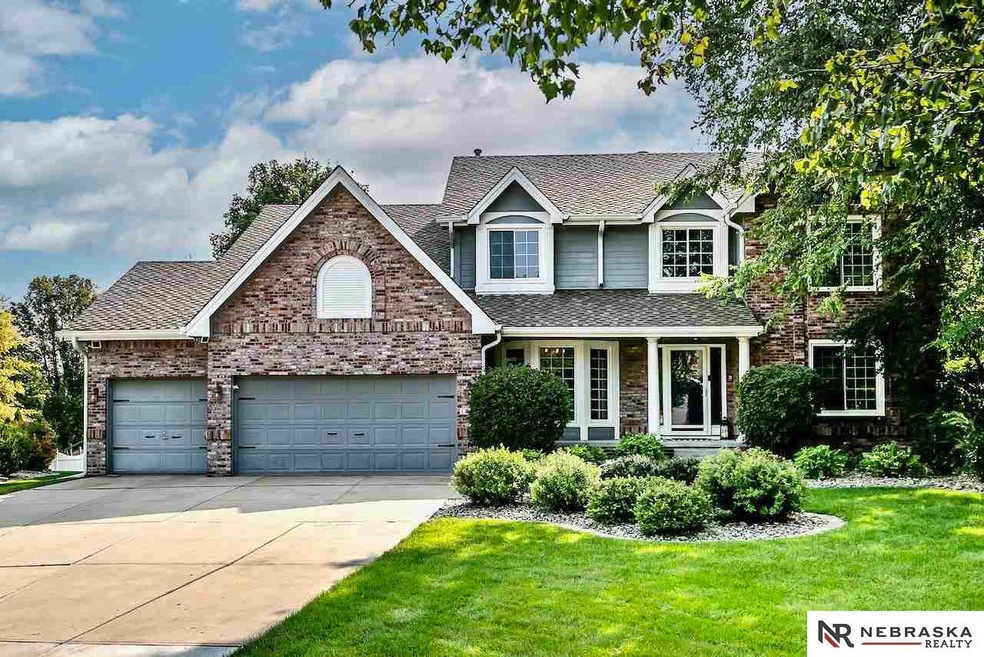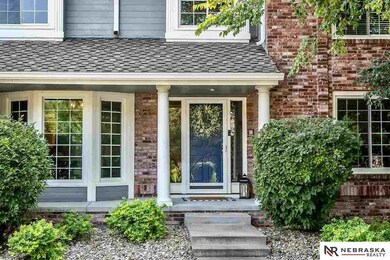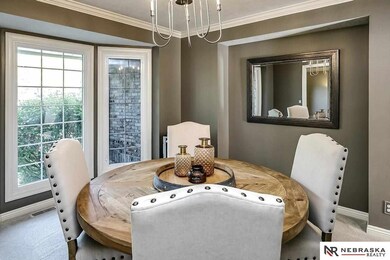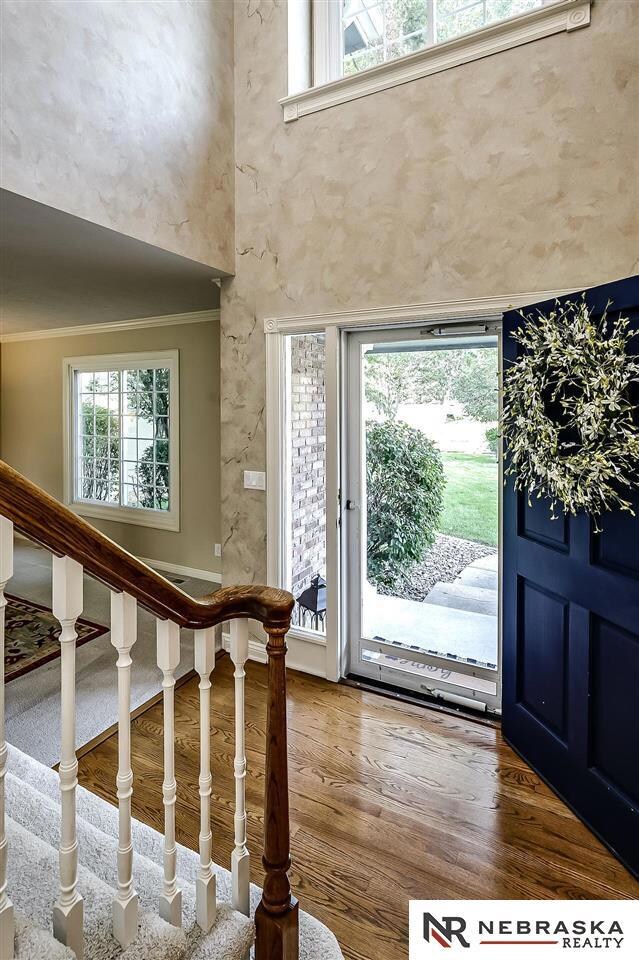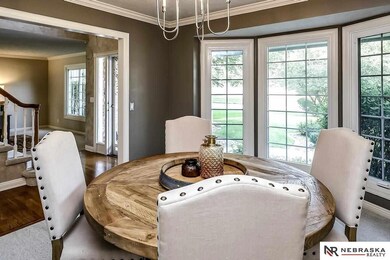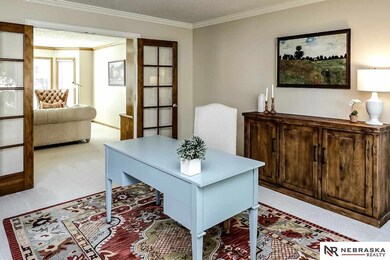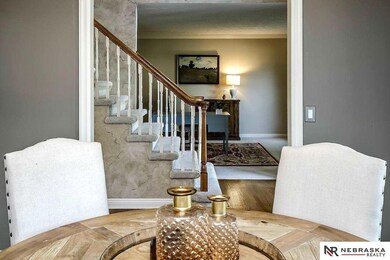
1811 N 140th St Omaha, NE 68154
Lindenwood NeighborhoodHighlights
- Spa
- Fireplace in Kitchen
- Cathedral Ceiling
- Ezra Millard Elementary School Rated A
- Deck
- Wood Flooring
About This Home
As of November 2021Welcome home to this exquisite 2 story home located in the sought after Lindenwood neighborhood. This is a perfect family home which is a short walk from a top rated Millard elementary school. Home has a beautiful 2 story entry. Home offers a formal as well as a roomy casual dining area. It's extra large island provides additional work and dining space. Double faced fireplace supplies extra warmth to the kitchen and living room. Upstairs has a spacious primary suite with coffered ceilings and a large walk-in closet. Three additional bedrooms round out the second level. In the lower level you have a large rec room, a wet bar and a 3/4 bath. There is an additional non conforming bedroom or office space. The backyard will take your breath away! You can relax on your large deck overlooking your beautiful new backyard space. Schedule your showing today!
Last Agent to Sell the Property
Nebraska Realty Brokerage Phone: 402-618-1402 License #20070034 Listed on: 08/30/2021

Home Details
Home Type
- Single Family
Est. Annual Taxes
- $7,067
Year Built
- Built in 1995
Lot Details
- 0.31 Acre Lot
- Lot Dimensions are 13 x 72.95 x 129.12 x 88 x 183.60
- Sprinkler System
HOA Fees
- $17 Monthly HOA Fees
Parking
- 3 Car Attached Garage
- Garage Door Opener
Home Design
- Brick Exterior Construction
- Block Foundation
- Composition Roof
Interior Spaces
- 2-Story Property
- Wet Bar
- Cathedral Ceiling
- Ceiling Fan
- Gas Log Fireplace
- Window Treatments
- Two Story Entrance Foyer
- Family Room with Fireplace
- Formal Dining Room
- Intercom
- Partially Finished Basement
Kitchen
- <<OvenToken>>
- Cooktop<<rangeHoodToken>>
- <<microwave>>
- Dishwasher
- Disposal
- Fireplace in Kitchen
Flooring
- Wood
- Wall to Wall Carpet
- Ceramic Tile
Bedrooms and Bathrooms
- 4 Bedrooms
- Walk-In Closet
- Dual Sinks
- <<bathWithWhirlpoolToken>>
- Shower Only
- Spa Bath
Laundry
- Dryer
- Washer
Outdoor Features
- Spa
- Deck
- Porch
Schools
- Ezra Millard Elementary School
- Kiewit Middle School
- Millard North High School
Utilities
- Humidifier
- Forced Air Heating and Cooling System
- Heating System Uses Gas
Community Details
- Association fees include common area maintenance
- Lindenwood Subdivision
Listing and Financial Details
- Assessor Parcel Number 1627469783
Ownership History
Purchase Details
Home Financials for this Owner
Home Financials are based on the most recent Mortgage that was taken out on this home.Purchase Details
Home Financials for this Owner
Home Financials are based on the most recent Mortgage that was taken out on this home.Purchase Details
Similar Homes in the area
Home Values in the Area
Average Home Value in this Area
Purchase History
| Date | Type | Sale Price | Title Company |
|---|---|---|---|
| Warranty Deed | $457,000 | Ambassador Title Services | |
| Deed | $345,000 | Nebraska Land Title & Abstra | |
| Interfamily Deed Transfer | -- | None Available |
Mortgage History
| Date | Status | Loan Amount | Loan Type |
|---|---|---|---|
| Open | $285,000 | New Conventional | |
| Previous Owner | $276,000 | Adjustable Rate Mortgage/ARM | |
| Previous Owner | $180,978 | New Conventional | |
| Previous Owner | $238,000 | Unknown |
Property History
| Date | Event | Price | Change | Sq Ft Price |
|---|---|---|---|---|
| 11/03/2021 11/03/21 | Sold | $457,000 | -4.7% | $118 / Sq Ft |
| 09/24/2021 09/24/21 | Pending | -- | -- | -- |
| 09/10/2021 09/10/21 | Price Changed | $479,500 | -4.1% | $123 / Sq Ft |
| 08/30/2021 08/30/21 | For Sale | $500,000 | +44.9% | $129 / Sq Ft |
| 05/30/2014 05/30/14 | Sold | $345,000 | -1.1% | $92 / Sq Ft |
| 04/15/2014 04/15/14 | Pending | -- | -- | -- |
| 04/04/2014 04/04/14 | For Sale | $349,000 | -- | $93 / Sq Ft |
Tax History Compared to Growth
Tax History
| Year | Tax Paid | Tax Assessment Tax Assessment Total Assessment is a certain percentage of the fair market value that is determined by local assessors to be the total taxable value of land and additions on the property. | Land | Improvement |
|---|---|---|---|---|
| 2023 | $8,953 | $449,700 | $53,900 | $395,800 |
| 2022 | $7,044 | $333,300 | $53,900 | $279,400 |
| 2021 | $7,008 | $333,300 | $53,900 | $279,400 |
| 2020 | $7,067 | $333,300 | $53,900 | $279,400 |
| 2019 | $6,327 | $297,500 | $53,900 | $243,600 |
| 2018 | $6,415 | $297,500 | $53,900 | $243,600 |
| 2017 | $6,454 | $297,500 | $53,900 | $243,600 |
| 2016 | $6,454 | $303,800 | $30,200 | $273,600 |
| 2015 | $6,157 | $283,900 | $28,200 | $255,700 |
| 2014 | $6,157 | $283,900 | $28,200 | $255,700 |
Agents Affiliated with this Home
-
Susan Hawkins

Seller's Agent in 2021
Susan Hawkins
Nebraska Realty
(402) 618-1402
1 in this area
113 Total Sales
-
Tammy Nun

Buyer's Agent in 2021
Tammy Nun
BHHS Ambassador Real Estate
(402) 598-7739
3 in this area
138 Total Sales
-
Cindy Forehead

Seller's Agent in 2014
Cindy Forehead
BHHS Ambassador Real Estate
(402) 510-5012
55 Total Sales
-
Patty Scarlett

Buyer's Agent in 2014
Patty Scarlett
BHHS Ambassador Real Estate
(402) 679-8595
225 Total Sales
Map
Source: Great Plains Regional MLS
MLS Number: 22120545
APN: 2746-9783-16
- 2015 N 138th St
- 2019 N 138th St
- 14108 Seward St
- 13624 Parker Cir
- 13619 Parker Cir
- 2205 N 138th St
- 2217 N 138th St
- 2212 N 140th Ave
- 2122 N 136th St
- 13835 Hamilton St
- 2126 N 136th St
- 2130 N 136th St
- 2214 N 137th St
- 2218 N 137th St
- 2304 N 140 Ave
- 2222 N 137th St
- 2309 N 140 Ave
- 2530 N 139th Ave
- 2418 N 135th Ave
- 2426 N 135th Ave
