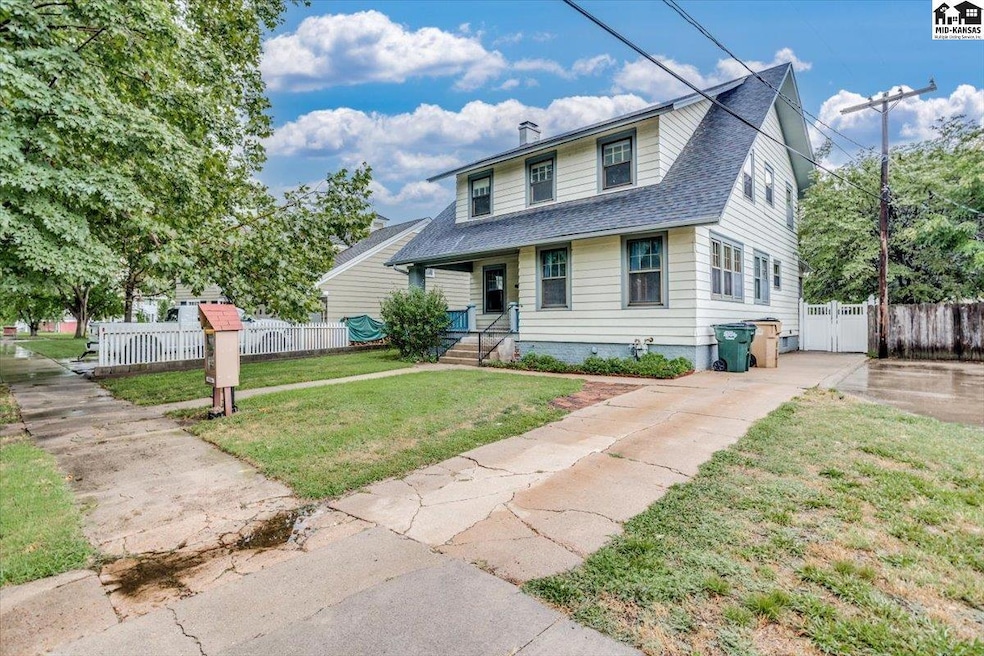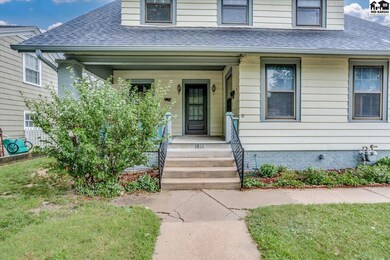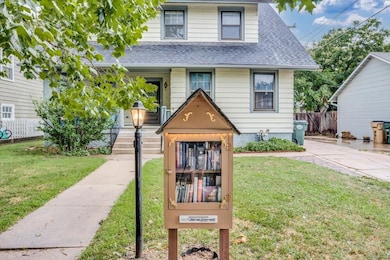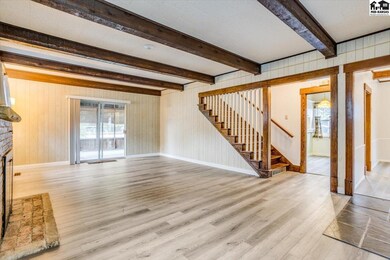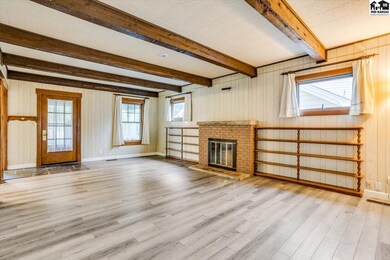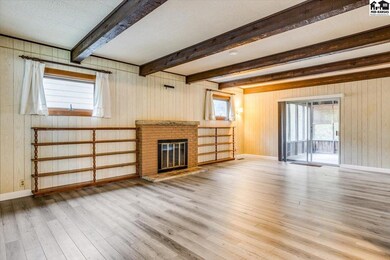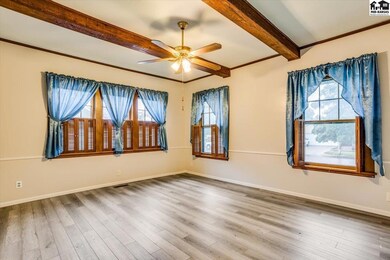
1811 N Walnut St Hutchinson, KS 67502
Highlights
- Great Room
- Fireplace
- Central Heating and Cooling System
- Covered patio or porch
- Breakfast Bar
- 3-minute walk to Hyde Park
About This Home
As of August 2024LOCATED IN THE HEART OF THE HISTORIC CRESCENT PARK IS THIS 4 BED; 1.5 BATH, 2-STORY HOME! THE PERFECT FRONT PORCH FOR THOSE COOL EVENINGS; LARGE FAMILY ROOM. SEPARATE DINING ROOM WITH LOTS OF WINDOWS AND NATURAL LIGHT. RECENTLY REMODELED KITCHEN WITH NEW FLOORING, PAINT AND BLACK SPLASH. 4 UPSTAIRS BEDROOMS (OF WHICH ONE COULD BE A SMALL OFFICE OR CRAFT ROOM). UPSTAIRS BATHROOM RECENTLY UPDATED. MASTER BEDROOM HAS A LARGE CLOSET. NEW FLOORING THROUGHOUT AND BASEMENT IN JANUARY OF 2024. BASEMENT IS PERFECT AS A SECOND LIVING AREA OR PLAYROOM. NICE SIZED LAUNDRY AREA IN BASEMENT. BACKYARD HAS PLEASING LANDSCAPING WITH ROCK STONE WALL. 20 X 20 PREFAB STORAGE SHED IS PERFECT FOR EXTRA STORAGE OF MOWER, ETC (GETTING A NEW ROOF THIS SUMMER). HVAC NEW IN 2023. SCHEDULE YOUR SHOWING TODAY!
Last Agent to Sell the Property
Landmark Commercial Real Estate License #SP00231222 Listed on: 07/05/2024
Last Buyer's Agent
MEMBER NON
NONMENBER
Home Details
Home Type
- Single Family
Est. Annual Taxes
- $26,198
Year Built
- Built in 1921
Lot Details
- 7,841 Sq Ft Lot
- Masonry wall
Home Design
- Brick Exterior Construction
- Composition Roof
- Synthetic Stucco Exterior
Interior Spaces
- 2-Story Property
- Sheet Rock Walls or Ceilings
- Ceiling Fan
- Fireplace
- Window Treatments
- Great Room
- Family Room
- Laminate Flooring
- Basement Fills Entire Space Under The House
- Breakfast Bar
Laundry
- Laundry on lower level
- Electric Dryer
Outdoor Features
- Covered patio or porch
- Storage Shed
Schools
- Graber Elementary School
- Hutchinson Middle School
- Hutchinson High School
Utilities
- Central Heating and Cooling System
Listing and Financial Details
- Assessor Parcel Number 1210104006012000
Ownership History
Purchase Details
Similar Homes in Hutchinson, KS
Home Values in the Area
Average Home Value in this Area
Purchase History
| Date | Type | Sale Price | Title Company |
|---|---|---|---|
| Deed | $50,500 | -- |
Property History
| Date | Event | Price | Change | Sq Ft Price |
|---|---|---|---|---|
| 08/27/2024 08/27/24 | Sold | -- | -- | -- |
| 07/24/2024 07/24/24 | Pending | -- | -- | -- |
| 07/05/2024 07/05/24 | For Sale | $174,900 | -- | $73 / Sq Ft |
Tax History Compared to Growth
Tax History
| Year | Tax Paid | Tax Assessment Tax Assessment Total Assessment is a certain percentage of the fair market value that is determined by local assessors to be the total taxable value of land and additions on the property. | Land | Improvement |
|---|---|---|---|---|
| 2024 | $2,878 | $17,484 | $557 | $16,927 |
| 2023 | $2,757 | $16,651 | $488 | $16,163 |
| 2022 | $2,497 | $15,001 | $488 | $14,513 |
| 2021 | $2,433 | $13,948 | $462 | $13,486 |
| 2020 | $2,519 | $13,727 | $462 | $13,265 |
| 2019 | $2,663 | $14,996 | $428 | $14,568 |
| 2018 | $2,584 | $15,046 | $411 | $14,635 |
| 2017 | $2,564 | $14,467 | $411 | $14,056 |
| 2016 | $2,580 | $14,582 | $350 | $14,232 |
| 2015 | $2,492 | $14,191 | $799 | $13,392 |
| 2014 | $2,401 | $14,122 | $799 | $13,323 |
Agents Affiliated with this Home
-
Maribeth Reimer

Seller's Agent in 2024
Maribeth Reimer
Landmark Commercial Real Estate
(620) 727-7806
72 Total Sales
-
Ted Reimer

Seller Co-Listing Agent in 2024
Ted Reimer
Landmark Commercial Real Estate
(620) 899-7158
8 Total Sales
-
M
Buyer's Agent in 2024
MEMBER NON
NONMENBER
Map
Source: Mid-Kansas MLS
MLS Number: 50779
APN: 121-01-0-40-06-012.00
- 206 E 19th Ave
- 9 Crescent Blvd
- 1919 N Main St
- 104 E 17th Ave
- 204 E 17th Ave
- 101 E 16th Ave
- 129 W 20th Ave
- 129 Hyde Park Dr
- 120 W 17th Ave
- 314 E 16th Ave
- 205 W 18th Ave
- 226 W 20th Ave
- 222 Green St
- 514 E 16th Ave
- 105 E 13th Ave
- 329 E 14th Ave
- 1219 N Washington St
- 1220 N Washington St
- 1913 N Monroe St Unit 509 W 20th (vacant l
- 1919 N Monroe St
