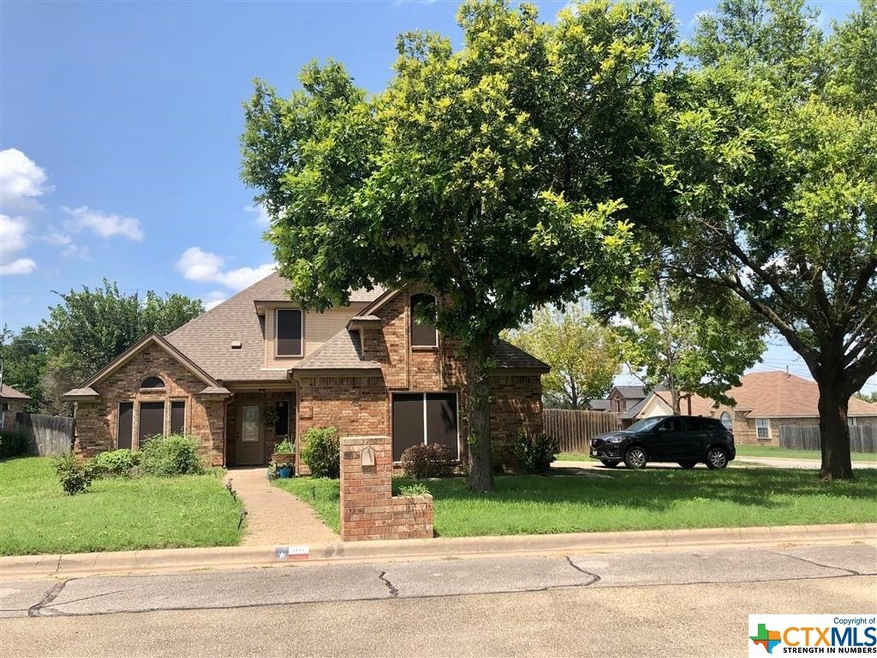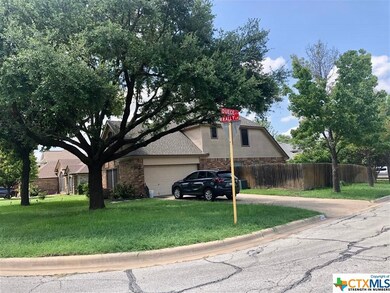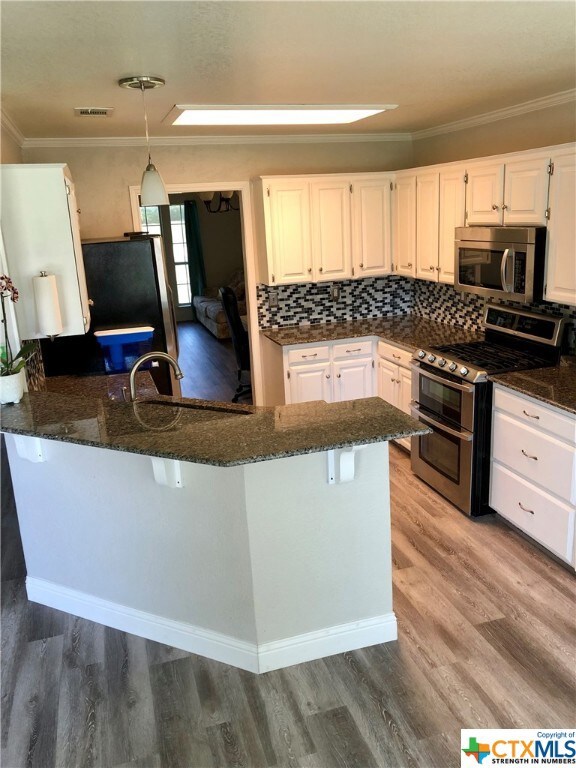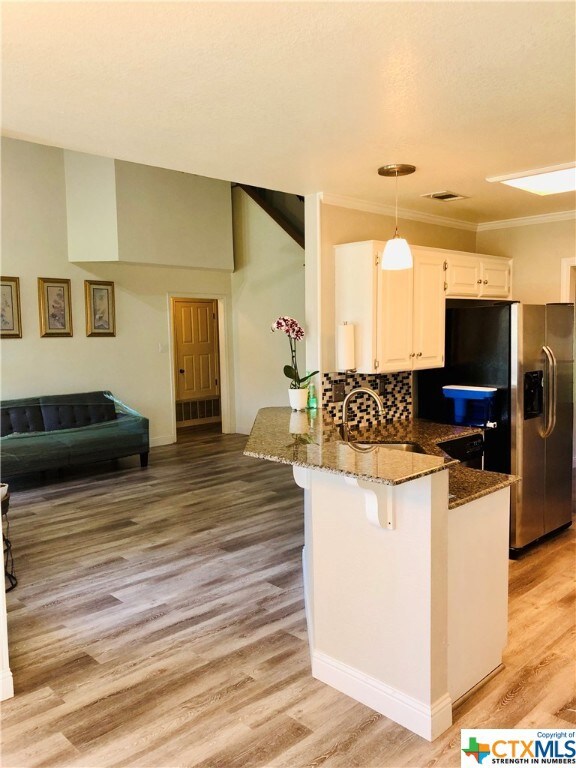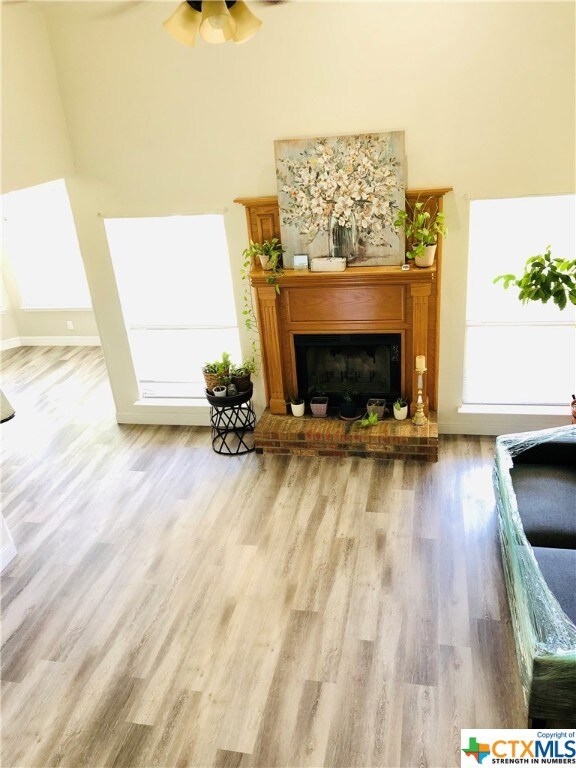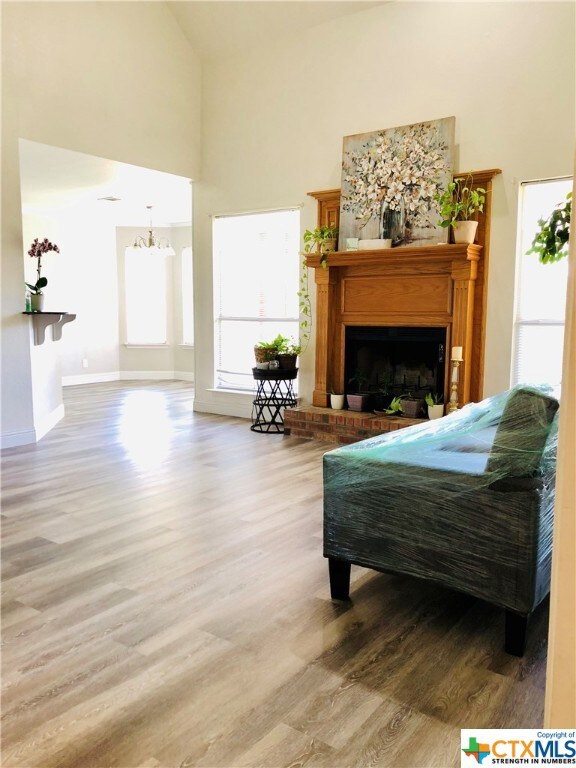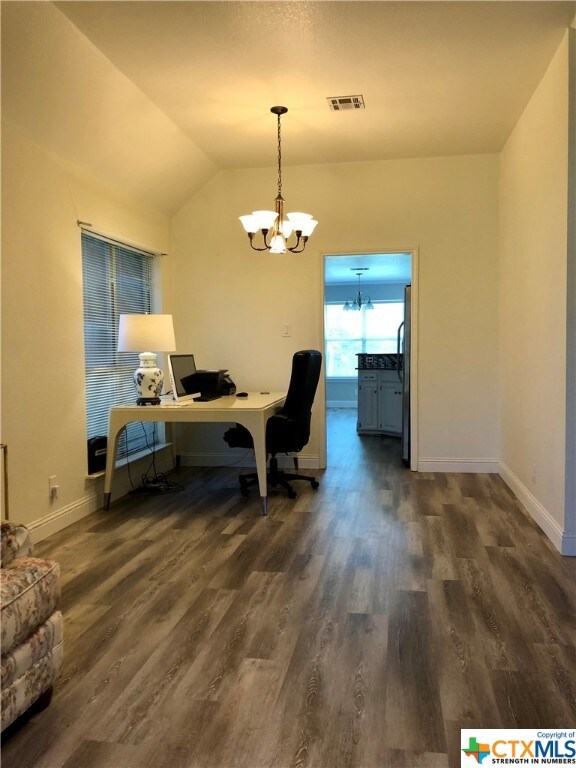
1811 Rally Ln Harker Heights, TX 76548
Highlights
- Custom Closet System
- Traditional Architecture
- Corner Lot
- Mature Trees
- Main Floor Primary Bedroom
- High Ceiling
About This Home
As of August 20211811 Rally Lane is a beautifully maintained 4 Bedrooms, 2.5 Baths, 2 Living Areas, 2 Dining Rooms, Upstairs Study area, 2 Car Side Entry Garage, Corner lot in a cul-de-sac. The Master Suite is very private with large garden tub with sunlight coming through the private window, walk-in shower, double sink vanity, and a large walk-in closet. Main Living Room has elevated ceiling and a wood cased brick fireplace. Upstairs rooms share a bathroom with double vanity and linen storage. The first floor, and upstairs bathroom, has new beautiful, soft gray with a hint of natural brown, scratch resistant, and water proof flooring professionally installed with thick base trim, allowing for quick and easy clean up.
Last Agent to Sell the Property
Creekview Realty - Flower Moun License #0493630 Listed on: 07/20/2021
Home Details
Home Type
- Single Family
Est. Annual Taxes
- $4,414
Year Built
- Built in 1994
Lot Details
- 9,688 Sq Ft Lot
- Cul-De-Sac
- Privacy Fence
- Wood Fence
- Corner Lot
- Mature Trees
Parking
- 2 Car Garage
Home Design
- Traditional Architecture
- Brick Exterior Construction
- Slab Foundation
Interior Spaces
- 2,235 Sq Ft Home
- Property has 2 Levels
- High Ceiling
- Ceiling Fan
- Window Treatments
- Living Room with Fireplace
- Formal Dining Room
Kitchen
- Breakfast Area or Nook
- Open to Family Room
- Breakfast Bar
- Range
- Dishwasher
- Granite Countertops
- Disposal
Flooring
- Carpet
- Vinyl
Bedrooms and Bathrooms
- 4 Bedrooms
- Primary Bedroom on Main
- Custom Closet System
- Walk-In Closet
- Walk-in Shower
Laundry
- Laundry Room
- Laundry on main level
- Washer and Electric Dryer Hookup
Home Security
- Carbon Monoxide Detectors
- Fire and Smoke Detector
Schools
- Nolanville Elementary School
- Nolan Middle School
- Harker Heights High School
Utilities
- Central Heating and Cooling System
- Heating System Uses Natural Gas
- High Speed Internet
- Phone Available
- Cable TV Available
Additional Features
- Covered patio or porch
- City Lot
Community Details
- No Home Owners Association
- Sun Meadows Ph Three Subdivision
Listing and Financial Details
- Legal Lot and Block 14 / 1
- Assessor Parcel Number 113247
Ownership History
Purchase Details
Home Financials for this Owner
Home Financials are based on the most recent Mortgage that was taken out on this home.Purchase Details
Home Financials for this Owner
Home Financials are based on the most recent Mortgage that was taken out on this home.Purchase Details
Home Financials for this Owner
Home Financials are based on the most recent Mortgage that was taken out on this home.Purchase Details
Home Financials for this Owner
Home Financials are based on the most recent Mortgage that was taken out on this home.Similar Homes in the area
Home Values in the Area
Average Home Value in this Area
Purchase History
| Date | Type | Sale Price | Title Company |
|---|---|---|---|
| Vendors Lien | -- | Netco Inc | |
| Vendors Lien | -- | First Community Title | |
| Vendors Lien | -- | Monteith Abstract & Title Co | |
| Vendors Lien | -- | None Available |
Mortgage History
| Date | Status | Loan Amount | Loan Type |
|---|---|---|---|
| Open | $264,180 | New Conventional | |
| Previous Owner | $180,667 | FHA | |
| Previous Owner | $173,900 | VA | |
| Previous Owner | $174,000 | VA | |
| Previous Owner | $173,552 | VA |
Property History
| Date | Event | Price | Change | Sq Ft Price |
|---|---|---|---|---|
| 05/19/2025 05/19/25 | For Sale | $350,000 | +40.0% | $160 / Sq Ft |
| 08/26/2021 08/26/21 | Sold | -- | -- | -- |
| 07/27/2021 07/27/21 | Pending | -- | -- | -- |
| 07/20/2021 07/20/21 | For Sale | $250,000 | +31.6% | $112 / Sq Ft |
| 04/27/2018 04/27/18 | Sold | -- | -- | -- |
| 03/28/2018 03/28/18 | Pending | -- | -- | -- |
| 12/19/2017 12/19/17 | For Sale | $189,995 | -- | $87 / Sq Ft |
Tax History Compared to Growth
Tax History
| Year | Tax Paid | Tax Assessment Tax Assessment Total Assessment is a certain percentage of the fair market value that is determined by local assessors to be the total taxable value of land and additions on the property. | Land | Improvement |
|---|---|---|---|---|
| 2024 | $5,188 | $279,742 | $50,000 | $229,742 |
| 2023 | $5,269 | $293,196 | $36,000 | $257,196 |
| 2022 | $5,257 | $255,058 | $36,000 | $219,058 |
| 2021 | $4,414 | $209,862 | $36,000 | $173,862 |
| 2020 | $4,188 | $170,976 | $36,000 | $134,976 |
| 2019 | $4,447 | $173,692 | $20,250 | $153,442 |
| 2018 | $3,865 | $162,288 | $20,250 | $142,038 |
| 2017 | $3,994 | $166,787 | $20,250 | $146,537 |
| 2016 | $3,868 | $161,546 | $20,250 | $141,296 |
| 2014 | $3,618 | $150,955 | $0 | $0 |
Agents Affiliated with this Home
-
Alexis Martz
A
Seller's Agent in 2025
Alexis Martz
Trelora Realty Inc
(888) 695-4285
230 Total Sales
-
John Prell
J
Seller's Agent in 2021
John Prell
Creekview Realty - Flower Moun
(512) 444-8778
5 in this area
2,168 Total Sales
-
Nadine Melvin
N
Buyer's Agent in 2021
Nadine Melvin
Century 21 Randall Morris
(334) 806-4000
11 in this area
73 Total Sales
-
Vernon MacHardy

Seller's Agent in 2018
Vernon MacHardy
Coldwell Banker Realty
(254) 289-5905
21 in this area
177 Total Sales
-
Margaret Pleasant

Buyer's Agent in 2018
Margaret Pleasant
RE/MAX
(254) 771-3674
53 Total Sales
Map
Source: Central Texas MLS (CTXMLS)
MLS Number: 445913
APN: 113247
- 1807 Rally Ln
- 1806 Rally Ln
- 503 End o Trail
- 1250 Old Nolanville Rd
- 505 Sun Meadows Dr
- 127 Jordan Loop
- 713 End o Trail
- 1612 Tanglewood Dr
- 2006 Rose Cir
- 1606 Cedar Oaks Ln
- 1911 High Ridge Trail
- 1957 Horatio St
- 1008 Wood Shadows Rd
- 1008 Woodshadows
- 1910 Deerfield Way
- 812 Trail Crest Dr
- 2416 Macdougal St
- 2014 Deer Field Way
- 1901 Deer Field Way
- 1918 Horatio St
