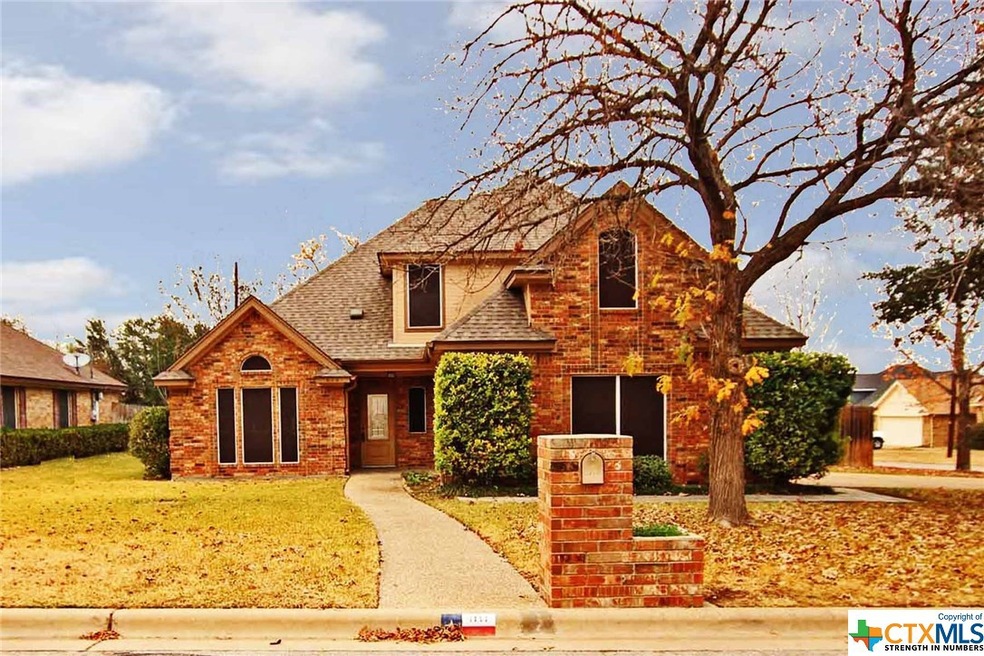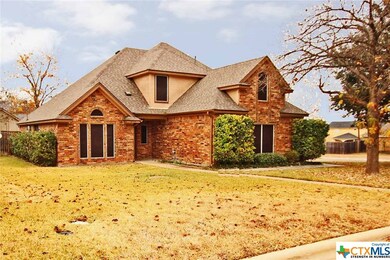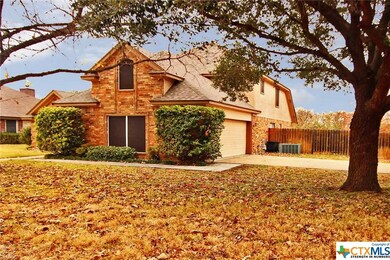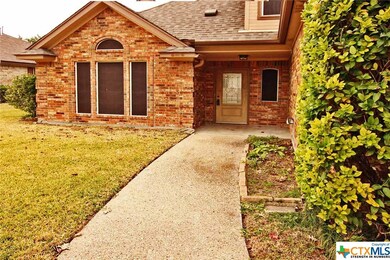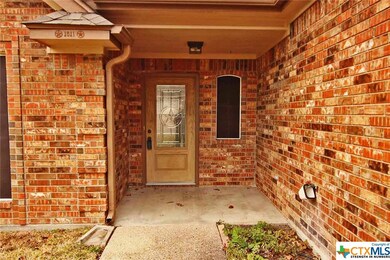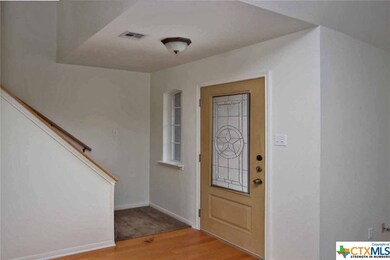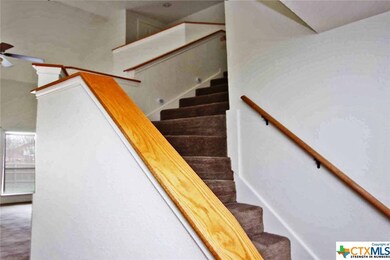
1811 Rally Ln Harker Heights, TX 76548
Highlights
- Fitness Center
- Traditional Architecture
- Main Floor Primary Bedroom
- Mature Trees
- Wood Flooring
- Corner Lot
About This Home
As of August 20211811 Rally Lane Flaunts The Amenities!! 4 Bed Rms /2.5 Baths /2 Living Areas / 2 Dining Rooms /An Upstairs Computer Niche OR Sitting Area Overlooking The Main Living Rm / 2 Car Side Entry Garage /+ Corner Lot. The Grand Foyer Welcomes You In With Real Hard Wood Flooring. The Formal Living & Formal Dining Are To The Left Of The Foyer And Offer Excellent Access To The Kitchen. The Kitchen Boasts Of Recently Replaced White Cabinets, Thick Granite Counter-tops, Updated Back-splash and Yes A GAS 5 Burner Chef Style Cooktop RANGE, And A Built in micowave. The Appliances Are Stainless Steel & Black And Deliver An Elegant Touch To The Recently Renovated Kitchen!! The Kitchen Opens To Both A Breakfast Nook Along With The Main Living Room. The Main Living Room Soars 20+ Feet With Elevated Ceilings And Features A Wood Cased Brick Fireplace. The Master Suite Is Also Downstairs Offering Complete Privacy {It Is The Only Bed Room Downstairs}. The Master Bath Showcases A Large Garden Tub, A Walk In Separate Shower, Double Sinks, + A Walk In Closet. Upstairs Offers A Unique Sitting Area / Study At The top Of The Stairwell Ideal For Work Station! The 3 Secondary Bed Rooms Are All Generous Sized and Have A Full Bath At Their Finger Tips Also Sporting A Double Sink Vanity. Other Highlights Of Rally Lane Include: {Gas Stove, Gas Hot Water Heater, & A Gas Furnace}, Complete Window Treatments, A Garage Door Opener, Covered Rear Patio.
Last Agent to Sell the Property
Coldwell Banker Realty License #0433118 Listed on: 12/19/2017

Home Details
Home Type
- Single Family
Est. Annual Taxes
- $5,188
Year Built
- Built in 1994
Lot Details
- 9,688 Sq Ft Lot
- Cul-De-Sac
- Wood Fence
- Corner Lot
- Paved or Partially Paved Lot
- Mature Trees
Home Design
- Traditional Architecture
- Brick Exterior Construction
- Slab Foundation
- Masonry
Interior Spaces
- 2,182 Sq Ft Home
- Property has 2 Levels
- High Ceiling
- Ceiling Fan
- Window Treatments
- Living Room with Fireplace
- Formal Dining Room
- Attic Fan
Kitchen
- Breakfast Area or Nook
- Range
- Dishwasher
- Disposal
Flooring
- Wood
- Carpet
- Tile
Bedrooms and Bathrooms
- 4 Bedrooms
- Primary Bedroom on Main
- Split Bedroom Floorplan
- Walk-in Shower
Laundry
- Laundry Room
- Laundry on lower level
- Electric Dryer Hookup
Parking
- Attached Garage
- 2 Carport Spaces
Schools
- Nolanville Elementary School
- Harker Heights High School
Utilities
- Central Heating and Cooling System
- Heating System Uses Natural Gas
- Gas Water Heater
- Phone Available
- Cable TV Available
Additional Features
- Covered patio or porch
- City Lot
Listing and Financial Details
- Legal Lot and Block 14 / 1
- Assessor Parcel Number 113247
Community Details
Overview
- No Home Owners Association
- Sun Meadows Ph Three Subdivision
Recreation
- Fitness Center
Ownership History
Purchase Details
Home Financials for this Owner
Home Financials are based on the most recent Mortgage that was taken out on this home.Purchase Details
Home Financials for this Owner
Home Financials are based on the most recent Mortgage that was taken out on this home.Purchase Details
Home Financials for this Owner
Home Financials are based on the most recent Mortgage that was taken out on this home.Purchase Details
Home Financials for this Owner
Home Financials are based on the most recent Mortgage that was taken out on this home.Similar Homes in the area
Home Values in the Area
Average Home Value in this Area
Purchase History
| Date | Type | Sale Price | Title Company |
|---|---|---|---|
| Vendors Lien | -- | Netco Inc | |
| Vendors Lien | -- | First Community Title | |
| Vendors Lien | -- | Monteith Abstract & Title Co | |
| Vendors Lien | -- | None Available |
Mortgage History
| Date | Status | Loan Amount | Loan Type |
|---|---|---|---|
| Open | $264,180 | New Conventional | |
| Previous Owner | $180,667 | FHA | |
| Previous Owner | $173,900 | VA | |
| Previous Owner | $174,000 | VA | |
| Previous Owner | $173,552 | VA |
Property History
| Date | Event | Price | Change | Sq Ft Price |
|---|---|---|---|---|
| 05/19/2025 05/19/25 | For Sale | $350,000 | +40.0% | $160 / Sq Ft |
| 08/26/2021 08/26/21 | Sold | -- | -- | -- |
| 07/27/2021 07/27/21 | Pending | -- | -- | -- |
| 07/20/2021 07/20/21 | For Sale | $250,000 | +31.6% | $112 / Sq Ft |
| 04/27/2018 04/27/18 | Sold | -- | -- | -- |
| 03/28/2018 03/28/18 | Pending | -- | -- | -- |
| 12/19/2017 12/19/17 | For Sale | $189,995 | -- | $87 / Sq Ft |
Tax History Compared to Growth
Tax History
| Year | Tax Paid | Tax Assessment Tax Assessment Total Assessment is a certain percentage of the fair market value that is determined by local assessors to be the total taxable value of land and additions on the property. | Land | Improvement |
|---|---|---|---|---|
| 2024 | $5,188 | $279,742 | $50,000 | $229,742 |
| 2023 | $5,269 | $293,196 | $36,000 | $257,196 |
| 2022 | $5,257 | $255,058 | $36,000 | $219,058 |
| 2021 | $4,414 | $209,862 | $36,000 | $173,862 |
| 2020 | $4,188 | $170,976 | $36,000 | $134,976 |
| 2019 | $4,447 | $173,692 | $20,250 | $153,442 |
| 2018 | $3,865 | $162,288 | $20,250 | $142,038 |
| 2017 | $3,994 | $166,787 | $20,250 | $146,537 |
| 2016 | $3,868 | $161,546 | $20,250 | $141,296 |
| 2014 | $3,618 | $150,955 | $0 | $0 |
Agents Affiliated with this Home
-
Alexis Martz
A
Seller's Agent in 2025
Alexis Martz
Trelora Realty Inc
(888) 695-4285
230 Total Sales
-
John Prell
J
Seller's Agent in 2021
John Prell
Creekview Realty - Flower Moun
(512) 444-8778
5 in this area
2,168 Total Sales
-
Nadine Melvin
N
Buyer's Agent in 2021
Nadine Melvin
Century 21 Randall Morris
(334) 806-4000
11 in this area
73 Total Sales
-
Vernon MacHardy

Seller's Agent in 2018
Vernon MacHardy
Coldwell Banker Realty
(254) 289-5905
21 in this area
177 Total Sales
-
Margaret Pleasant

Buyer's Agent in 2018
Margaret Pleasant
RE/MAX
(254) 771-3674
53 Total Sales
Map
Source: Central Texas MLS (CTXMLS)
MLS Number: 332201
APN: 113247
- 1807 Rally Ln
- 1806 Rally Ln
- 503 End o Trail
- 1250 Old Nolanville Rd
- 505 Sun Meadows Dr
- 127 Jordan Loop
- 713 End o Trail
- 1612 Tanglewood Dr
- 2006 Rose Cir
- 1606 Cedar Oaks Ln
- 1911 High Ridge Trail
- 1957 Horatio St
- 1008 Wood Shadows Rd
- 1008 Woodshadows
- 1910 Deerfield Way
- 812 Trail Crest Dr
- 2416 Macdougal St
- 2014 Deer Field Way
- 1901 Deer Field Way
- 1918 Horatio St
