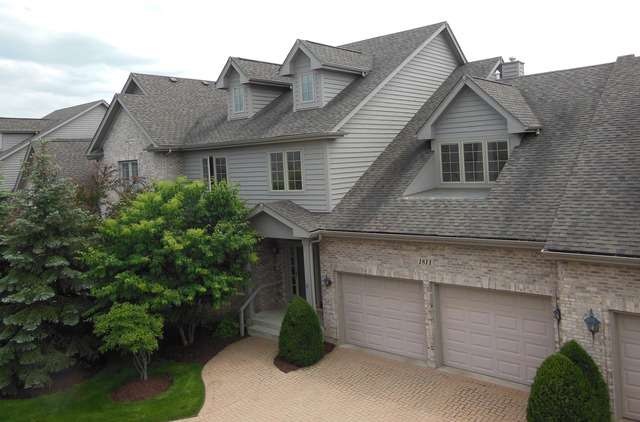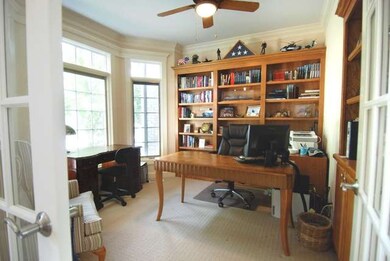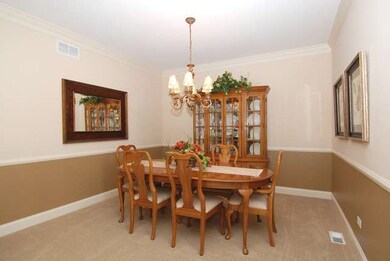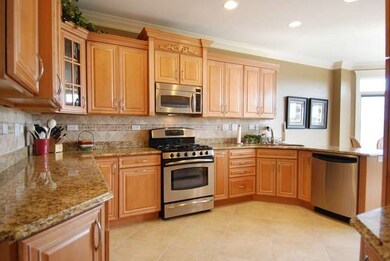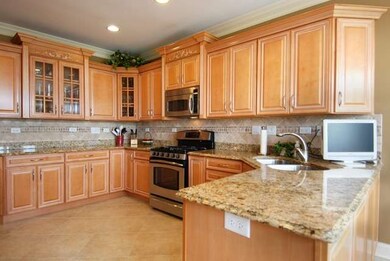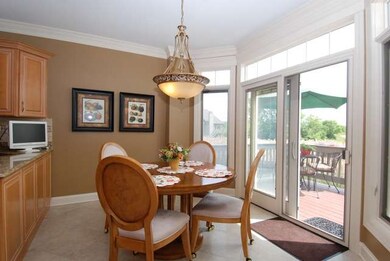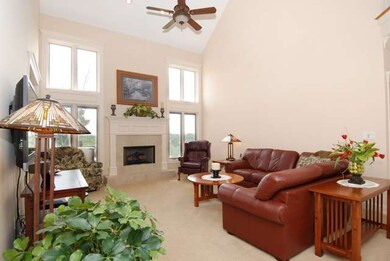
1811 Rizzi Ln Bartlett, IL 60103
Chicago West NeighborhoodHighlights
- Water Views
- Heated Floors
- Deck
- Bartlett High School Rated A-
- Landscaped Professionally
- Property is near a forest
About This Home
As of December 2020Rare Aspen model Estate Townhome on premium lot with incredible views of DuPage Forest Preserve! Enjoy the open floor plan w/2-Story FOY & FAM RM - bright & open layout with exceptional quality & finishes. Gourmet KIT w/custom cabs & granite countertops. Spacious 1st FLR Master Suite, Office w/custom built-ins - not to mention the full finished walkout lower level! 32+ PG eBrochure with extensive detail & photos.
Last Agent to Sell the Property
eXp Realty, LLC - St. Charles License #475129481 Listed on: 06/08/2013

Last Buyer's Agent
Donna Mastney
Charles B. Doss & Co. License #475091465
Townhouse Details
Home Type
- Townhome
Est. Annual Taxes
- $12,433
Year Built
- 2006
Lot Details
- Property is adjacent to nature preserve
- Landscaped Professionally
HOA Fees
- $235 per month
Parking
- Attached Garage
- Garage Door Opener
- Brick Driveway
- Parking Included in Price
Home Design
- Brick Exterior Construction
- Slab Foundation
- Asphalt Shingled Roof
- Cedar
Interior Spaces
- Gas Log Fireplace
- Recreation Room
- Loft
- Utility Room with Study Area
- Heated Floors
- Water Views
Kitchen
- Breakfast Bar
- Walk-In Pantry
- Oven or Range
- Microwave
- Dishwasher
- Stainless Steel Appliances
- Disposal
Bedrooms and Bathrooms
- Main Floor Bedroom
- Primary Bathroom is a Full Bathroom
- Bathroom on Main Level
Laundry
- Laundry on main level
- Washer and Dryer Hookup
Finished Basement
- Walk-Out Basement
- Basement Fills Entire Space Under The House
- Exterior Basement Entry
- Finished Basement Bathroom
Home Security
Outdoor Features
- Deck
- Brick Porch or Patio
Location
- Property is near a forest
Utilities
- Forced Air Zoned Heating and Cooling System
- Heating System Uses Gas
Community Details
Pet Policy
- Pets Allowed
Security
- Storm Screens
Ownership History
Purchase Details
Home Financials for this Owner
Home Financials are based on the most recent Mortgage that was taken out on this home.Purchase Details
Home Financials for this Owner
Home Financials are based on the most recent Mortgage that was taken out on this home.Purchase Details
Purchase Details
Purchase Details
Purchase Details
Home Financials for this Owner
Home Financials are based on the most recent Mortgage that was taken out on this home.Similar Homes in the area
Home Values in the Area
Average Home Value in this Area
Purchase History
| Date | Type | Sale Price | Title Company |
|---|---|---|---|
| Deed | $435,500 | Attorney | |
| Deed | $500,000 | Attorneys Title Guaranty Fun | |
| Interfamily Deed Transfer | -- | None Available | |
| Interfamily Deed Transfer | -- | None Available | |
| Interfamily Deed Transfer | -- | None Available | |
| Warranty Deed | $607,500 | First American Title |
Mortgage History
| Date | Status | Loan Amount | Loan Type |
|---|---|---|---|
| Open | $391,500 | New Conventional | |
| Previous Owner | $106,600 | New Conventional | |
| Previous Owner | $130,000 | Unknown | |
| Previous Owner | $21,000 | Credit Line Revolving | |
| Previous Owner | $100,000 | Purchase Money Mortgage |
Property History
| Date | Event | Price | Change | Sq Ft Price |
|---|---|---|---|---|
| 12/07/2020 12/07/20 | Sold | $440,000 | -2.2% | $143 / Sq Ft |
| 10/20/2020 10/20/20 | Pending | -- | -- | -- |
| 08/17/2020 08/17/20 | For Sale | $449,900 | -10.0% | $147 / Sq Ft |
| 08/21/2013 08/21/13 | Sold | $500,000 | -6.5% | $163 / Sq Ft |
| 06/25/2013 06/25/13 | Pending | -- | -- | -- |
| 06/08/2013 06/08/13 | For Sale | $535,000 | -- | $174 / Sq Ft |
Tax History Compared to Growth
Tax History
| Year | Tax Paid | Tax Assessment Tax Assessment Total Assessment is a certain percentage of the fair market value that is determined by local assessors to be the total taxable value of land and additions on the property. | Land | Improvement |
|---|---|---|---|---|
| 2023 | $12,433 | $158,860 | $15,960 | $142,900 |
| 2022 | $11,618 | $138,950 | $14,830 | $124,120 |
| 2021 | $11,294 | $131,910 | $14,080 | $117,830 |
| 2020 | $11,026 | $127,960 | $13,660 | $114,300 |
| 2019 | $12,153 | $137,100 | $14,630 | $122,470 |
| 2018 | $11,972 | $131,200 | $14,000 | $117,200 |
| 2017 | $13,466 | $144,790 | $15,450 | $129,340 |
| 2016 | $13,223 | $138,310 | $14,760 | $123,550 |
| 2015 | $13,215 | $130,920 | $13,970 | $116,950 |
| 2014 | $11,583 | $120,510 | $13,620 | $106,890 |
| 2013 | $11,862 | $116,240 | $13,950 | $102,290 |
Agents Affiliated with this Home
-
Stella Catalano

Seller's Agent in 2020
Stella Catalano
Fulton Grace Realty
(630) 408-3560
2 in this area
46 Total Sales
-
Kyle Roach

Buyer's Agent in 2020
Kyle Roach
Fathom Realty IL LLC
(630) 866-8480
3 in this area
110 Total Sales
-
Jay Rodgers

Seller's Agent in 2013
Jay Rodgers
eXp Realty, LLC - St. Charles
(630) 816-7632
1 in this area
180 Total Sales
-
Dawn Countryman

Seller Co-Listing Agent in 2013
Dawn Countryman
eXp Realty, LLC - St. Charles
(630) 973-3569
1 in this area
42 Total Sales
-
D
Buyer's Agent in 2013
Donna Mastney
Charles B. Doss & Co.
Map
Source: Midwest Real Estate Data (MRED)
MLS Number: MRD08364149
APN: 01-23-226-012
- 1751 Rizzi Ln
- 1395 Potomac Ct
- 1345 Georgetown Dr
- 1354 Georgetown Dr
- 339 Ashford Cir Unit 1
- 1697 Gerber Rd
- 445 Cromwell Cir Unit 4
- 1378 Boa Trail
- 4050 Bayside Dr
- 1326 Narragansett Dr
- 2240 Greenbay Dr
- 1092 Pheasant Trail
- 1270 Chattanooga Trail
- 1191 Narragansett Dr
- 1442 Preserve Dr Unit 26
- 1007 Quarry Ct Unit 2
- 1446 Preserve Dr Unit 25
- 1083 Lakewood Cir
- 1623 Camberley Ct
- 1639 Colfax Ct Unit 3
