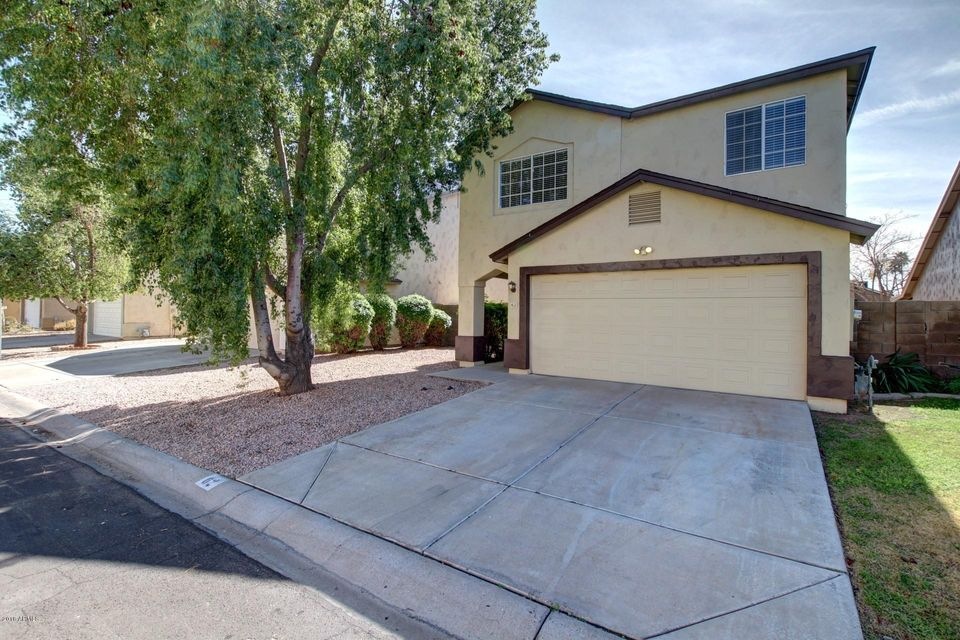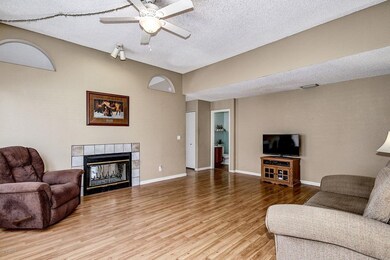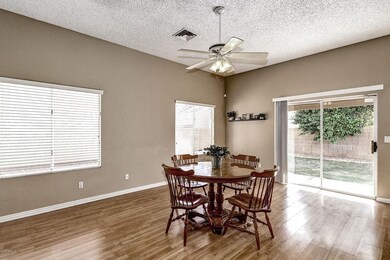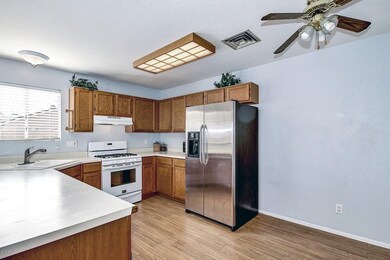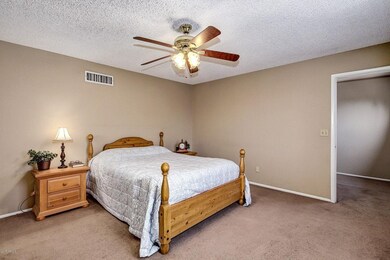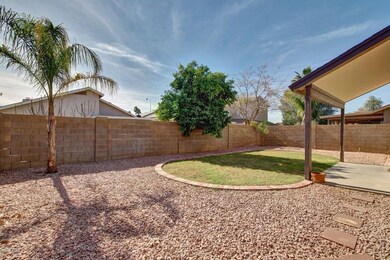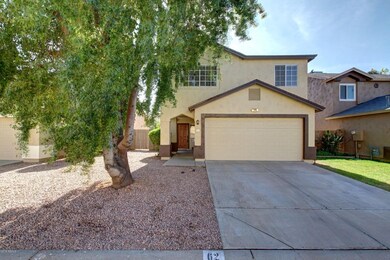
Highlights
- Family Room with Fireplace
- Community Pool
- 2 Car Direct Access Garage
- Pioneer Elementary School Rated A-
- Covered patio or porch
- Eat-In Kitchen
About This Home
As of March 2018Amazing opportunity! RUN to see this one! Four spacious bedrooms and a fantastic floorplan with large living & family rooms separated by a two-way fireplace. Look at these room sizes! Kitchen has loads of counter space and cozy nook overlooking the light & bright family room. Gigantic master suite! AC new in 2014, roof in 2010! Tons of storage space: 3 bedrooms have walk-in closets, plus a large interior storage room, several linen closets, and an extra cubby space in the garage. Big backyard with grassy area for kids or pets. Community pool & spa are a short stroll away, as is the greenbelt with sport court. Located near fabulous Dana Park Village shops & restaurants. Highly rated Gilbert schools and low Mesa taxes offer the best of both worlds. So much for so little! A HONEY OF A HOME!
Last Agent to Sell the Property
Deborah Dellis
Realty Executives License #SA113801000 Listed on: 02/02/2018

Home Details
Home Type
- Single Family
Est. Annual Taxes
- $1,265
Year Built
- Built in 1989
Lot Details
- 4,776 Sq Ft Lot
- Block Wall Fence
- Front and Back Yard Sprinklers
- Sprinklers on Timer
- Grass Covered Lot
HOA Fees
- $88 Monthly HOA Fees
Parking
- 2 Car Direct Access Garage
- Garage Door Opener
Home Design
- Wood Frame Construction
- Composition Roof
- Stucco
Interior Spaces
- 2,265 Sq Ft Home
- 2-Story Property
- Ceiling Fan
- Two Way Fireplace
- Solar Screens
- Family Room with Fireplace
- 2 Fireplaces
- Living Room with Fireplace
Kitchen
- Eat-In Kitchen
- Breakfast Bar
Flooring
- Carpet
- Laminate
Bedrooms and Bathrooms
- 4 Bedrooms
- Primary Bathroom is a Full Bathroom
- 2.5 Bathrooms
- Dual Vanity Sinks in Primary Bathroom
- Bathtub With Separate Shower Stall
Outdoor Features
- Covered patio or porch
- Outdoor Storage
Schools
- Pioneer Elementary School
- Mesquite Jr High Middle School
- Highland High School
Utilities
- Refrigerated Cooling System
- Heating Available
- High Speed Internet
- Cable TV Available
Listing and Financial Details
- Tax Lot 62
- Assessor Parcel Number 140-66-585
Community Details
Overview
- Association fees include ground maintenance
- Red Mountain Mgmt Association, Phone Number (480) 641-6300
- Built by US Home
- Vista Villages 2 Subdivision
Recreation
- Community Pool
- Community Spa
Ownership History
Purchase Details
Purchase Details
Purchase Details
Home Financials for this Owner
Home Financials are based on the most recent Mortgage that was taken out on this home.Purchase Details
Home Financials for this Owner
Home Financials are based on the most recent Mortgage that was taken out on this home.Purchase Details
Home Financials for this Owner
Home Financials are based on the most recent Mortgage that was taken out on this home.Purchase Details
Home Financials for this Owner
Home Financials are based on the most recent Mortgage that was taken out on this home.Purchase Details
Home Financials for this Owner
Home Financials are based on the most recent Mortgage that was taken out on this home.Purchase Details
Home Financials for this Owner
Home Financials are based on the most recent Mortgage that was taken out on this home.Purchase Details
Home Financials for this Owner
Home Financials are based on the most recent Mortgage that was taken out on this home.Purchase Details
Home Financials for this Owner
Home Financials are based on the most recent Mortgage that was taken out on this home.Purchase Details
Home Financials for this Owner
Home Financials are based on the most recent Mortgage that was taken out on this home.Similar Homes in Mesa, AZ
Home Values in the Area
Average Home Value in this Area
Purchase History
| Date | Type | Sale Price | Title Company |
|---|---|---|---|
| Special Warranty Deed | -- | None Listed On Document | |
| Deed | -- | -- | |
| Interfamily Deed Transfer | -- | Grand Canyon Ttl Agcy A Div | |
| Interfamily Deed Transfer | -- | Grand Canyon Title Agency | |
| Warranty Deed | $257,900 | First American Title Insuran | |
| Interfamily Deed Transfer | -- | Pioneer Title Agency Inc | |
| Warranty Deed | -- | Pioneer Title Agency Inc | |
| Warranty Deed | -- | None Available | |
| Warranty Deed | $150,000 | Capital Title Agency Inc | |
| Warranty Deed | $137,150 | North American Title Agency | |
| Deed | $115,000 | First American Title | |
| Joint Tenancy Deed | -- | First American Title |
Mortgage History
| Date | Status | Loan Amount | Loan Type |
|---|---|---|---|
| Previous Owner | $315,000 | New Conventional | |
| Previous Owner | $236,800 | New Conventional | |
| Previous Owner | $29,570 | Credit Line Revolving | |
| Previous Owner | $243,228 | New Conventional | |
| Previous Owner | $214,500 | New Conventional | |
| Previous Owner | $214,500 | New Conventional | |
| Previous Owner | $220,000 | Unknown | |
| Previous Owner | $135,000 | Credit Line Revolving | |
| Previous Owner | $136,028 | FHA | |
| Previous Owner | $114,008 | FHA | |
| Previous Owner | $82,500 | No Value Available |
Property History
| Date | Event | Price | Change | Sq Ft Price |
|---|---|---|---|---|
| 07/09/2025 07/09/25 | For Sale | $449,999 | 0.0% | $199 / Sq Ft |
| 08/09/2024 08/09/24 | Rented | $2,350 | 0.0% | -- |
| 07/31/2024 07/31/24 | For Rent | $2,350 | 0.0% | -- |
| 05/31/2022 05/31/22 | Rented | $2,350 | 0.0% | -- |
| 05/21/2022 05/21/22 | Price Changed | $2,350 | -6.0% | $1 / Sq Ft |
| 05/10/2022 05/10/22 | For Rent | $2,500 | 0.0% | -- |
| 03/21/2018 03/21/18 | Sold | $257,900 | -0.8% | $114 / Sq Ft |
| 02/10/2018 02/10/18 | Pending | -- | -- | -- |
| 02/02/2018 02/02/18 | For Sale | $259,900 | -- | $115 / Sq Ft |
Tax History Compared to Growth
Tax History
| Year | Tax Paid | Tax Assessment Tax Assessment Total Assessment is a certain percentage of the fair market value that is determined by local assessors to be the total taxable value of land and additions on the property. | Land | Improvement |
|---|---|---|---|---|
| 2025 | $1,425 | $16,518 | -- | -- |
| 2024 | $1,434 | $15,732 | -- | -- |
| 2023 | $1,434 | $33,920 | $6,780 | $27,140 |
| 2022 | $1,402 | $25,550 | $5,110 | $20,440 |
| 2021 | $1,480 | $25,380 | $5,070 | $20,310 |
| 2020 | $1,455 | $22,880 | $4,570 | $18,310 |
| 2019 | $1,141 | $21,510 | $4,300 | $17,210 |
| 2018 | $1,086 | $19,730 | $3,940 | $15,790 |
| 2017 | $1,265 | $17,770 | $3,550 | $14,220 |
| 2016 | $1,299 | $17,050 | $3,410 | $13,640 |
| 2015 | $1,191 | $14,860 | $2,970 | $11,890 |
Agents Affiliated with this Home
-
Corey Enman
C
Seller's Agent in 2025
Corey Enman
Keller Williams Integrity First
(818) 282-0006
-
Rosey Caruso Reich
R
Seller's Agent in 2022
Rosey Caruso Reich
Reich Realty, LLC
(877) 268-7007
8 Total Sales
-
Hannah Pfleiger
H
Buyer's Agent in 2022
Hannah Pfleiger
My Home Group Real Estate
(480) 686-3680
12 Total Sales
-
D
Seller's Agent in 2018
Deborah Dellis
Realty Executives
-
Jamie Womack
J
Buyer's Agent in 2018
Jamie Womack
CC Real Estate Company
(480) 540-9061
7 Total Sales
Map
Source: Arizona Regional Multiple Listing Service (ARMLS)
MLS Number: 5718308
APN: 140-66-585
- 1414 N Palmsprings Dr
- 2043 E Clipper Ln
- 2135 E Clipper Ln
- 1405 N Jamaica Way
- 3728 E Grove Ave
- 1350 S Greenfield Rd Unit 2191
- 1350 S Greenfield Rd Unit 2023
- 1350 S Greenfield Rd Unit 1219
- 1350 S Greenfield Rd Unit 1221
- 1350 S Greenfield Rd Unit 1130
- 1350 S Greenfield Rd Unit 2231
- 1350 S Greenfield Rd Unit 2159
- 1350 S Greenfield Rd Unit 1005
- 1350 S Greenfield Rd Unit 1166
- 1350 S Greenfield Rd Unit 2133
- 1350 S Greenfield Rd Unit 2205
- 1350 S Greenfield Rd Unit 1125
- 1350 S Greenfield Rd Unit 1225
- 2313 E Gondola Ln
- 3510 E Hampton Ave Unit 18
