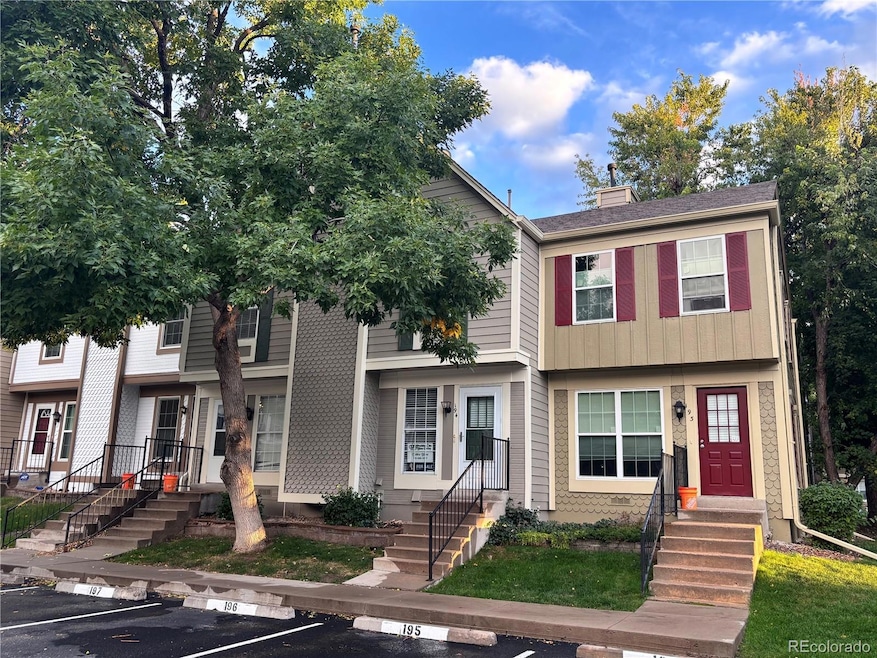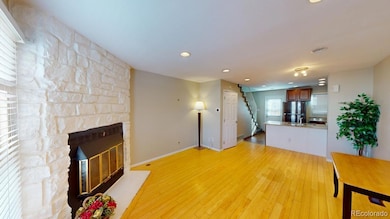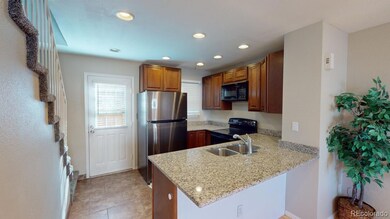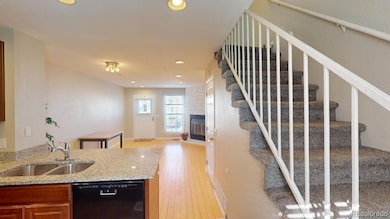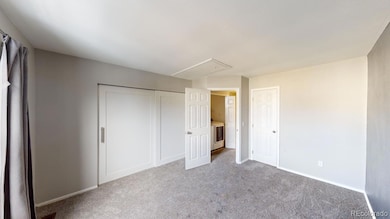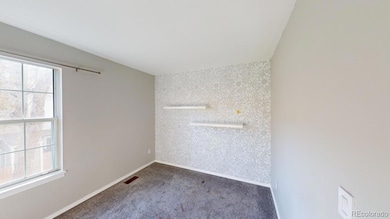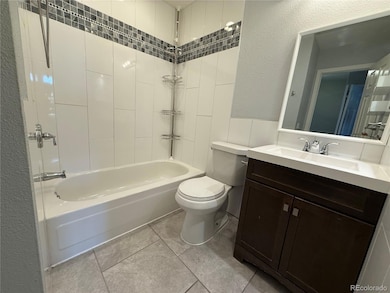1811 S Quebec Way Unit 194 Denver, CO 80231
Indian Creek NeighborhoodEstimated payment $2,199/month
Highlights
- Outdoor Pool
- Located in a master-planned community
- Open Floorplan
- George Washington High School Rated A-
- City View
- Patio
About This Home
Discover this cozy and charming 2-story townhouse in Denver CO! Featuring 2 spacious bedrooms and 1 full bathroom, this home offers a comfortable and functional layout. The main floor boasts an inviting living space with plenty of natural light, an open-concept dining area, and a well-equipped kitchen. Upstairs, you’ll find two bedrooms with and one full bathroom. Ideally located near shopping, dining, schools, and major highways, this townhouse offers both comfort and convenience. Don’t miss this fantastic opportunity—schedule your tour today!
Listing Agent
Ascent Property Brokers, Inc. Brokerage Email: debbie@precisiononebg.com,720-666-3457 License #100093699 Listed on: 10/21/2025
Townhouse Details
Home Type
- Townhome
Est. Annual Taxes
- $1,274
Year Built
- Built in 1983
Lot Details
- 436 Sq Ft Lot
- Property fronts a private road
- Two or More Common Walls
- Property is Fully Fenced
- Landscaped
- Garden
HOA Fees
- $380 Monthly HOA Fees
Home Design
- Composition Roof
- Wood Siding
- Vinyl Siding
Interior Spaces
- 870 Sq Ft Home
- 2-Story Property
- Open Floorplan
- Living Room with Fireplace
- City Views
Kitchen
- Range
- Microwave
- Dishwasher
Flooring
- Carpet
- Vinyl
Bedrooms and Bathrooms
- 2 Bedrooms
- 1 Full Bathroom
Laundry
- Dryer
- Washer
Parking
- 3 Parking Spaces
- Paved Parking
Outdoor Features
- Outdoor Pool
- Patio
Schools
- Mcmeen Elementary School
- Hill Middle School
- George Washington High School
Utilities
- Forced Air Heating and Cooling System
- High Speed Internet
- Phone Available
- Cable TV Available
Listing and Financial Details
- Assessor Parcel Number 6214-02-437
Community Details
Overview
- Association fees include insurance, ground maintenance, maintenance structure, recycling, snow removal, trash
- Granville Msi Llc Association, Phone Number (303) 420-4433
- Granville Sub Subdivision
- Located in a master-planned community
Recreation
- Community Pool
Map
Home Values in the Area
Average Home Value in this Area
Tax History
| Year | Tax Paid | Tax Assessment Tax Assessment Total Assessment is a certain percentage of the fair market value that is determined by local assessors to be the total taxable value of land and additions on the property. | Land | Improvement |
|---|---|---|---|---|
| 2024 | $1,302 | $16,440 | $380 | $16,060 |
| 2023 | $1,274 | $16,440 | $380 | $16,060 |
| 2022 | $1,259 | $15,830 | $390 | $15,440 |
| 2021 | $1,216 | $16,290 | $400 | $15,890 |
| 2020 | $1,154 | $15,560 | $400 | $15,160 |
| 2019 | $1,122 | $15,560 | $400 | $15,160 |
| 2018 | $954 | $12,330 | $300 | $12,030 |
| 2017 | $846 | $10,970 | $300 | $10,670 |
| 2016 | $746 | $9,150 | $263 | $8,887 |
| 2015 | $715 | $9,150 | $263 | $8,887 |
| 2014 | $474 | $5,710 | $501 | $5,209 |
Property History
| Date | Event | Price | List to Sale | Price per Sq Ft | Prior Sale |
|---|---|---|---|---|---|
| 10/21/2025 10/21/25 | For Sale | $325,000 | +0.6% | $374 / Sq Ft | |
| 10/04/2023 10/04/23 | Sold | $323,000 | -2.1% | $371 / Sq Ft | View Prior Sale |
| 09/05/2023 09/05/23 | Pending | -- | -- | -- | |
| 08/24/2023 08/24/23 | For Sale | $330,000 | -- | $379 / Sq Ft |
Purchase History
| Date | Type | Sale Price | Title Company |
|---|---|---|---|
| Special Warranty Deed | $323,000 | None Listed On Document | |
| Warranty Deed | $230,000 | Heritage Title Company | |
| Special Warranty Deed | $222,000 | Land Title Guarantee | |
| Warranty Deed | $145,000 | Land Title Guarantee | |
| Warranty Deed | $126,900 | Stewart Title | |
| Warranty Deed | $95,000 | North American Title Co | |
| Joint Tenancy Deed | $67,500 | -- | |
| Warranty Deed | $52,900 | First American Heritage Titl |
Mortgage History
| Date | Status | Loan Amount | Loan Type |
|---|---|---|---|
| Open | $12,685 | FHA | |
| Open | $317,149 | FHA | |
| Previous Owner | $218,500 | New Conventional | |
| Previous Owner | $210,900 | New Conventional | |
| Previous Owner | $101,520 | Purchase Money Mortgage | |
| Previous Owner | $94,854 | FHA | |
| Previous Owner | $67,433 | FHA | |
| Previous Owner | $53,354 | FHA | |
| Closed | $25,380 | No Value Available |
Source: REcolorado®
MLS Number: 5608979
APN: 6214-02-437
- 1811 S Quebec Way Unit 151
- 1811 S Quebec Way Unit 31
- 1811 S Quebec Way Unit 136
- 8095 E Colorado Ave Unit 5
- 8095 E Colorado Ave Unit 6
- 8005 E Colorado Ave Unit 9
- 7955 E Colorado Ave Unit 6
- 1885 S Quebec Way Unit B23
- 1885 S Quebec Way Unit G106
- 1885 S Quebec Way Unit D22
- 1885 S Quebec Way Unit G104
- 1818 S Quebec Way Unit 6
- 1818 S Quebec Way Unit 4-6
- 1818 S Quebec Way Unit 4
- 1699 S Trenton St Unit 5
- 1699 S Trenton St Unit 57
- 1655 S Syracuse St
- 1600 S Quebec Way Unit 8
- 1600 S Quebec Way Unit 67
- 8535 E Hawaii Ln
- 1885 S Quebec Way Unit L108
- 1885 S Quebec Way
- 1811 S Quebec Way
- 1771 S Quebec Way
- 1699 S Trenton St
- 1818 S Quebec Way
- 1850 S Quebec Way
- 1699 S Trenton St Unit 175
- 1939 S Quebec Way
- 1959 S Xenia Way
- 2234 S Trenton Way
- 7555 E Warren Dr
- 1889 S Poplar Ct
- 8625 E Iliff Ave
- 1837 S Poplar Ct
- 1723 S Poplar Way
- 8707 E Florida Ave Unit 816
- 8707 E Florida Ave Unit 216
- 8707 E Florida Ave Unit 304
- 1752 S Parker Rd
