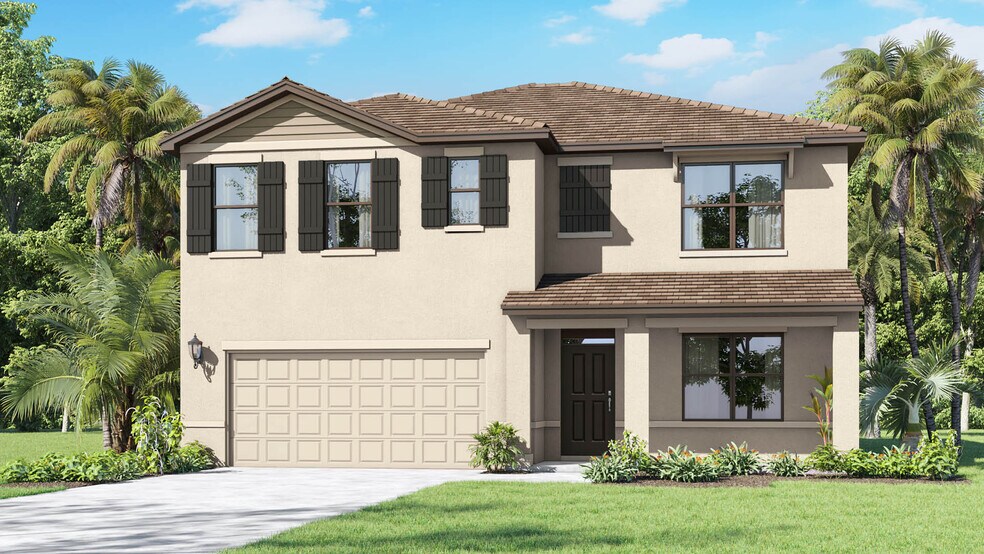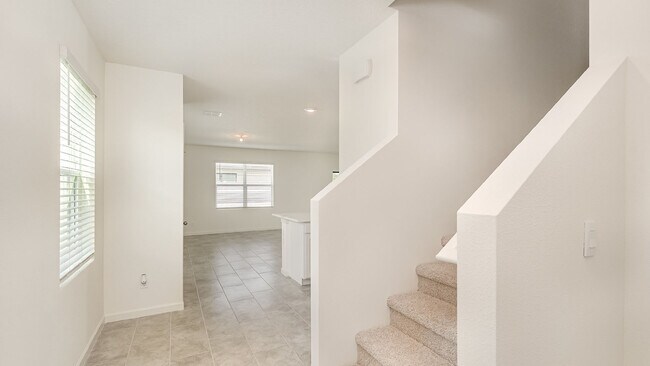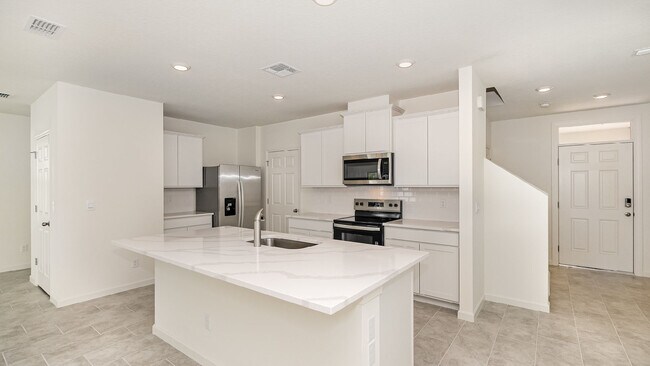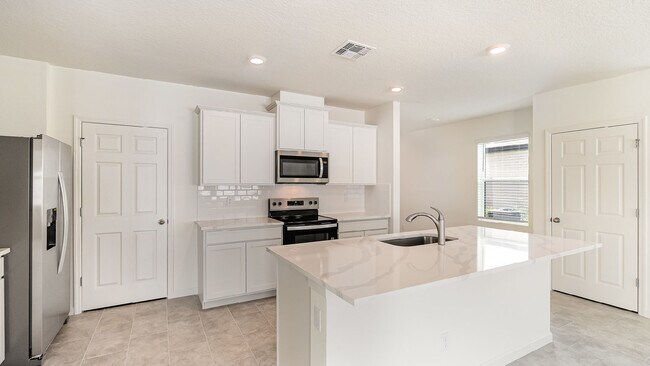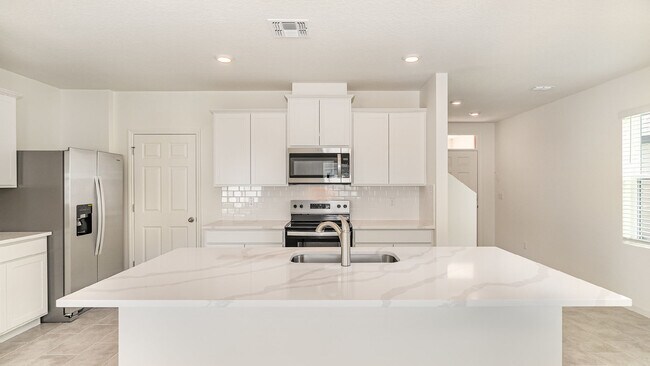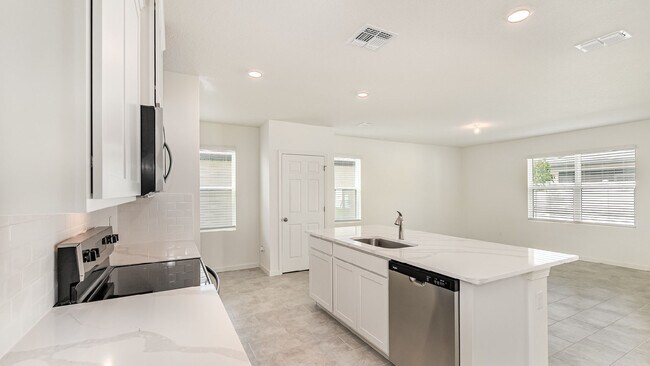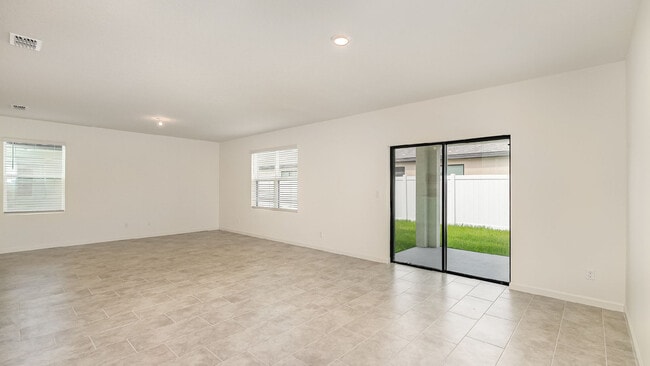Estimated payment $2,821/month
Highlights
- Community Cabanas
- New Construction
- Walk-In Pantry
About This Home
Find all the space you need in the popular two-story Hayden floorplan at Adamson Creek in Cocoa, Florida. This 5-bedroom, 3-bathroom home offers 2,601 square feet of flexible living space, plus a two-car garage.
Step through the front foyer into a versatile flex room, perfect for work or play. The kitchen, which overlooks the living and dining areas, features a center island with seating, quartz countertops, stainless steel appliances, and a walk-in pantry. The addition of a sleek single-bowl undermount kitchen sink makes meal prep even more convenient. Oversize tile flooring throughout the main living and wet areas adds a modern touch.
One of the five bedrooms is located on the first floor for privacy, while the second floor hosts the spacious primary bedroom with an ensuite bathroom, three additional bedrooms, a full bathroom, and a second living area. A laundry area completes the upper floor, providing both function and comfort.
Like all homes in Adamson Creek, the Hayden includes durable concrete block construction and smart home technology for added convenience and control.
Home Details
Home Type
- Single Family
Parking
- 2 Car Garage
Home Design
- New Construction
Interior Spaces
- 2-Story Property
- Walk-In Pantry
Bedrooms and Bathrooms
- 5 Bedrooms
- 3 Full Bathrooms
Community Details
- Community Cabanas
- Community Pool
Map
About the Builder
- 0 Burning Tree Ave Unit 1042503
- 0 Dyson Ave
- 0 Olkowski Ave Unit 1061805
- 0 Jason Ave
- 1315 Moonlight Dr
- 6688 Terri Lee Ave
- TBD Rayburn Rd
- 0 Airboat Ave
- Windward Preserve
- 6764 Outback Rd
- 000 Satellite Blvd
- 00 Olkowski Ave
- 650 Friday Rd
- XXX 351
- xxx 368
- xxx 366
- 0000 Ave
- XXX 352
- 0 No Access (Titusville Fruit) Unit 1037909
- 000000 Unknown

