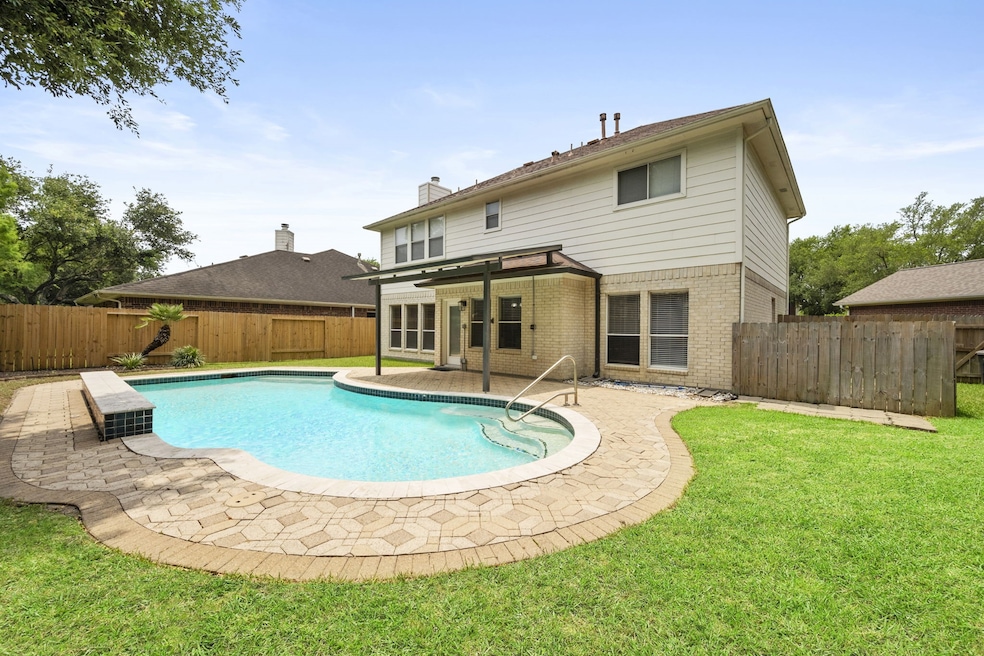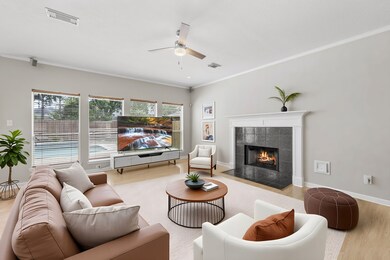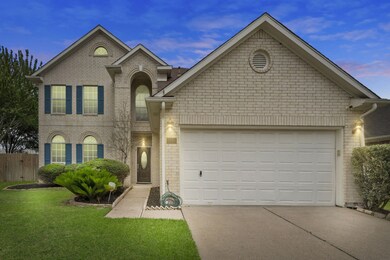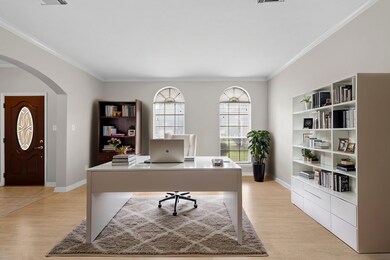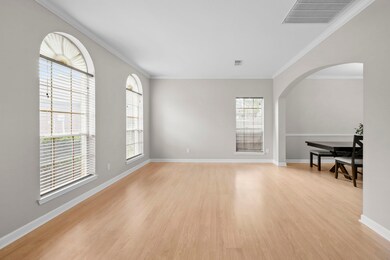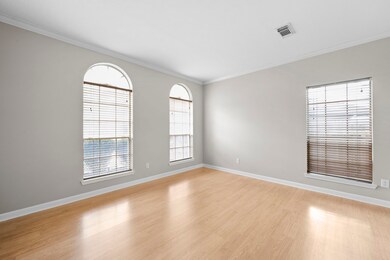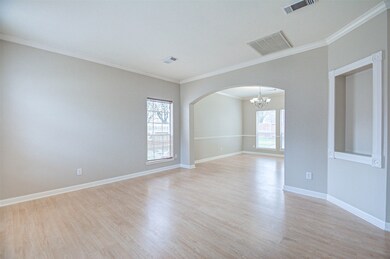
1811 Senca Springs Ct Katy, TX 77450
Kelliwood NeighborhoodHighlights
- Tennis Courts
- In Ground Pool
- Traditional Architecture
- Jeanette Hayes Elementary School Rated A
- Deck
- Wood Flooring
About This Home
As of June 2025Discover comfort, character, and outdoor living in this charming 3-bedroom, 2.5-bath home on a spacious cul-de-sac lot with a private pool and backyard patio—perfect for relaxing or entertaining. Inside, you’ll find fresh paint, an open layout, and beautiful architectural details, including a striking fireplace. The kitchen features granite countertops, a center island with breakfast bar, and stainless steel appliances. Upstairs offers a versatile game room, spacious primary suite, and two additional bedrooms. No carpet throughout the home makes for easy maintenance. Zoned to highly rated Katy ISD schools, this well-maintained home offers a rare opportunity to own a property with timeless appeal and a resort-style backyard in a desirable location.
Home Details
Home Type
- Single Family
Est. Annual Taxes
- $7,103
Year Built
- Built in 1996
Lot Details
- 8,296 Sq Ft Lot
- Cul-De-Sac
- Back Yard Fenced
- Sprinkler System
HOA Fees
- $65 Monthly HOA Fees
Parking
- 2 Car Attached Garage
- Garage Door Opener
- Driveway
Home Design
- Traditional Architecture
- Brick Exterior Construction
- Slab Foundation
- Composition Roof
- Cement Siding
Interior Spaces
- 2,398 Sq Ft Home
- 2-Story Property
- High Ceiling
- Ceiling Fan
- Gas Fireplace
- Window Treatments
- Breakfast Room
- Dining Room
- Home Office
- Game Room
- Utility Room
Kitchen
- Breakfast Bar
- Electric Oven
- Gas Range
- <<microwave>>
- Dishwasher
- Kitchen Island
- Granite Countertops
- Disposal
Flooring
- Wood
- Laminate
- Tile
Bedrooms and Bathrooms
- 3 Bedrooms
- Double Vanity
- Single Vanity
- <<bathWSpaHydroMassageTubToken>>
- Separate Shower
Laundry
- Dryer
- Washer
Home Security
- Security System Owned
- Fire and Smoke Detector
Eco-Friendly Details
- ENERGY STAR Qualified Appliances
- Energy-Efficient HVAC
- Energy-Efficient Insulation
- Energy-Efficient Thermostat
- Ventilation
Pool
- In Ground Pool
- Gunite Pool
Outdoor Features
- Tennis Courts
- Deck
- Covered patio or porch
- Shed
Schools
- Hayes Elementary School
- Mcmeans Junior High School
- Taylor High School
Utilities
- Zoned Heating and Cooling System
- Heating System Uses Gas
- Programmable Thermostat
Community Details
Overview
- Association fees include ground maintenance, recreation facilities
- Crest Management Association, Phone Number (281) 579-0761
- Kelliwood Trails Sec 01 Subdivision
Recreation
- Tennis Courts
- Community Playground
- Community Pool
- Park
- Trails
Ownership History
Purchase Details
Home Financials for this Owner
Home Financials are based on the most recent Mortgage that was taken out on this home.Purchase Details
Purchase Details
Home Financials for this Owner
Home Financials are based on the most recent Mortgage that was taken out on this home.Purchase Details
Home Financials for this Owner
Home Financials are based on the most recent Mortgage that was taken out on this home.Purchase Details
Home Financials for this Owner
Home Financials are based on the most recent Mortgage that was taken out on this home.Similar Homes in Katy, TX
Home Values in the Area
Average Home Value in this Area
Purchase History
| Date | Type | Sale Price | Title Company |
|---|---|---|---|
| Deed | -- | Select Title | |
| Interfamily Deed Transfer | -- | None Available | |
| Vendors Lien | -- | Celebrity Title | |
| Warranty Deed | -- | Chicago Title | |
| Warranty Deed | -- | Stewart Title |
Mortgage History
| Date | Status | Loan Amount | Loan Type |
|---|---|---|---|
| Open | $346,500 | New Conventional | |
| Previous Owner | $174,000 | New Conventional | |
| Previous Owner | $172,656 | New Conventional | |
| Previous Owner | $21,000 | Stand Alone Second | |
| Previous Owner | $168,000 | Purchase Money Mortgage | |
| Previous Owner | $34,965 | Unknown | |
| Previous Owner | $101,250 | Unknown | |
| Previous Owner | $110,000 | No Value Available | |
| Closed | $0 | Assumption |
Property History
| Date | Event | Price | Change | Sq Ft Price |
|---|---|---|---|---|
| 06/24/2025 06/24/25 | Sold | -- | -- | -- |
| 05/29/2025 05/29/25 | Pending | -- | -- | -- |
| 05/22/2025 05/22/25 | For Sale | $400,000 | 0.0% | $167 / Sq Ft |
| 03/06/2023 03/06/23 | Rented | $2,600 | 0.0% | -- |
| 02/21/2023 02/21/23 | Under Contract | -- | -- | -- |
| 02/17/2023 02/17/23 | For Rent | $2,600 | -- | -- |
Tax History Compared to Growth
Tax History
| Year | Tax Paid | Tax Assessment Tax Assessment Total Assessment is a certain percentage of the fair market value that is determined by local assessors to be the total taxable value of land and additions on the property. | Land | Improvement |
|---|---|---|---|---|
| 2024 | $7,103 | $340,620 | $58,557 | $282,063 |
| 2023 | $7,103 | $344,568 | $58,557 | $286,011 |
| 2022 | $6,907 | $313,662 | $52,803 | $260,859 |
| 2021 | $5,954 | $255,163 | $40,618 | $214,545 |
| 2020 | $6,424 | $256,964 | $37,571 | $219,393 |
| 2019 | $6,660 | $256,964 | $37,571 | $219,393 |
| 2018 | $6,057 | $269,000 | $37,571 | $231,429 |
| 2017 | $6,972 | $269,000 | $37,571 | $231,429 |
| 2016 | $6,972 | $269,000 | $37,571 | $231,429 |
| 2015 | $857 | $248,489 | $37,571 | $210,918 |
| 2014 | $857 | $228,495 | $37,571 | $190,924 |
Agents Affiliated with this Home
-
Andrea Gomez
A
Seller's Agent in 2025
Andrea Gomez
PAK Home Realty
(713) 461-9393
1 in this area
90 Total Sales
-
Michael Banh
M
Buyer's Agent in 2025
Michael Banh
Exceed Realty LLC
(281) 701-7666
1 in this area
27 Total Sales
-
Kim Paquette
K
Buyer's Agent in 2023
Kim Paquette
W Realty & Investment Group
(281) 871-1618
31 Total Sales
Map
Source: Houston Association of REALTORS®
MLS Number: 82270044
APN: 1186650010023
- 20531 Spring Rose Dr
- 20530 Spring Rose Dr
- 2203 Centerbrook Ln
- 20531 Quail Chase Dr
- 21319 Park Mill Ln
- 1551 Hoveden Dr
- 1923 Blooming Park Ln
- 20518 Quail Chase Dr
- 21403 Park Post Ln
- 1415 Stependale Dr
- 21263 Park Bluff Dr
- 21406 Park Post Ln
- 2105 Mossy Trail Dr
- 21307 Walden Grove Ln
- 21415 Park Timbers Ln
- 20307 Amberlight Ln
- 21306 Branford Hills Ln
- 20663 Laurel Lock Dr
- 20415 Longspring Dr
- 21307 Park Willow Dr
