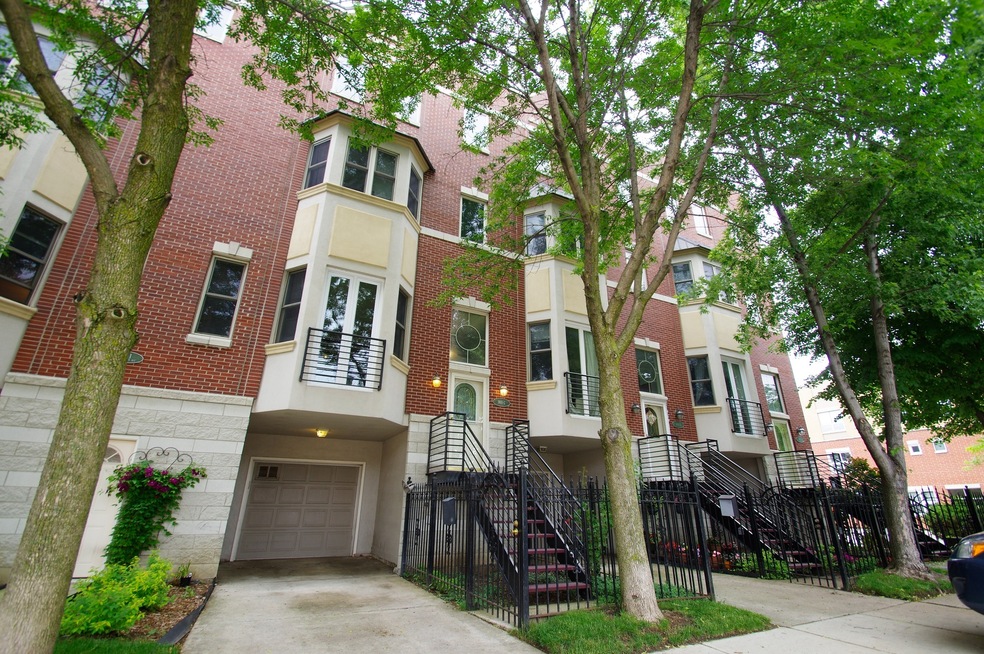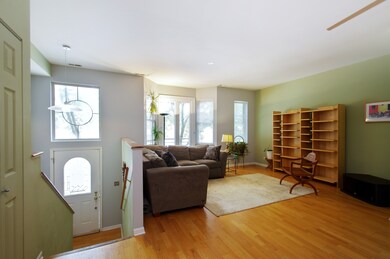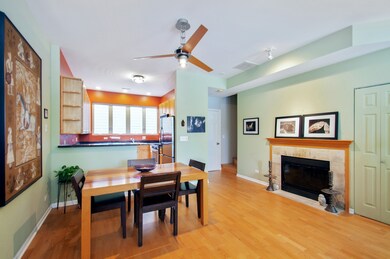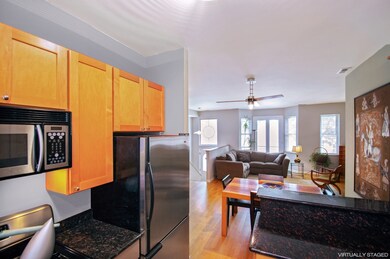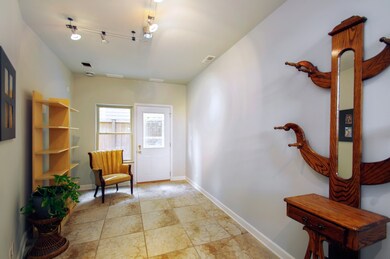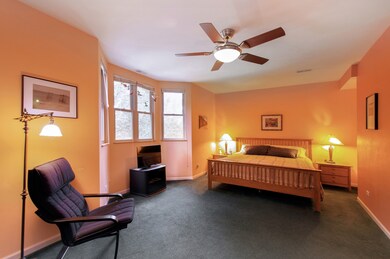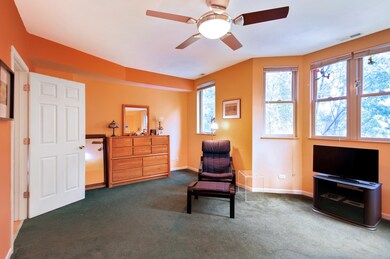
1811 W Berwyn Ave Unit C Chicago, IL 60640
Bowmanville NeighborhoodHighlights
- Wood Flooring
- Stainless Steel Appliances
- Attached Garage
- Den
- Fenced Yard
- 2-minute walk to Andersonville Community Garden
About This Home
As of March 2022Welcome home to this lovely Andersonville 4 level townhome - Sunny, spacious, 3 bedrooms PLUS and office, right next to the patio at street level. This unit features a gas fireplace in the living room, open floor plan, kitchen with stainless steel appliances. The master suite is spacious, with a huge walk in closet and bath with a separate shower and Jaccuzzi tub, plus in unit laundry, attached garage and a parking pad. It's located steps from all the happenings in Andersonville, Foster Bus, the Metra, Brown line, Mariano's, and the lake.
Last Agent to Sell the Property
Robin Langer
Coldwell Banker Realty Listed on: 06/14/2018
Last Buyer's Agent
Jennifer Teckchandani
Dream Town Realty
Property Details
Home Type
- Condominium
Est. Annual Taxes
- $7,784
Year Built
- 2002
Lot Details
- East or West Exposure
- Fenced Yard
HOA Fees
- $220 per month
Parking
- Attached Garage
- Carport
- Parking Available
- Garage Door Opener
- Driveway
- Parking Included in Price
Home Design
- Brick Exterior Construction
Interior Spaces
- Fireplace With Gas Starter
- Den
- Wood Flooring
Kitchen
- Breakfast Bar
- Oven or Range
- Microwave
- Dishwasher
- Stainless Steel Appliances
- Disposal
Bedrooms and Bathrooms
- Walk-In Closet
- Primary Bathroom is a Full Bathroom
Laundry
- Laundry on upper level
- Dryer
- Washer
Utilities
- Central Air
- Heating System Uses Gas
Community Details
- Pets Allowed
Listing and Financial Details
- Senior Tax Exemptions
- Homeowner Tax Exemptions
Ownership History
Purchase Details
Home Financials for this Owner
Home Financials are based on the most recent Mortgage that was taken out on this home.Purchase Details
Similar Homes in Chicago, IL
Home Values in the Area
Average Home Value in this Area
Purchase History
| Date | Type | Sale Price | Title Company |
|---|---|---|---|
| Deed | $605,000 | None Listed On Document | |
| Warranty Deed | $375,000 | -- |
Mortgage History
| Date | Status | Loan Amount | Loan Type |
|---|---|---|---|
| Open | $574,750 | New Conventional | |
| Previous Owner | $323,289 | Credit Line Revolving | |
| Previous Owner | $100,000 | Credit Line Revolving |
Property History
| Date | Event | Price | Change | Sq Ft Price |
|---|---|---|---|---|
| 03/14/2022 03/14/22 | Sold | $520,000 | +1.0% | $226 / Sq Ft |
| 02/23/2022 02/23/22 | Pending | -- | -- | -- |
| 02/23/2022 02/23/22 | For Sale | $515,000 | +9.8% | $224 / Sq Ft |
| 09/14/2018 09/14/18 | Sold | $469,000 | -1.3% | $204 / Sq Ft |
| 07/19/2018 07/19/18 | Pending | -- | -- | -- |
| 06/14/2018 06/14/18 | For Sale | $475,000 | -- | $207 / Sq Ft |
Tax History Compared to Growth
Tax History
| Year | Tax Paid | Tax Assessment Tax Assessment Total Assessment is a certain percentage of the fair market value that is determined by local assessors to be the total taxable value of land and additions on the property. | Land | Improvement |
|---|---|---|---|---|
| 2024 | $7,784 | $50,337 | $10,544 | $39,793 |
| 2023 | $7,784 | $44,000 | $8,477 | $35,523 |
| 2022 | $7,784 | $44,000 | $8,477 | $35,523 |
| 2021 | $7,642 | $43,999 | $8,477 | $35,522 |
| 2020 | $8,107 | $41,977 | $4,450 | $37,527 |
| 2019 | $7,194 | $41,977 | $4,450 | $37,527 |
| 2018 | $7,070 | $41,977 | $4,450 | $37,527 |
| 2017 | $7,087 | $38,995 | $3,814 | $35,181 |
| 2016 | $6,953 | $38,995 | $3,814 | $35,181 |
| 2015 | $8,331 | $48,086 | $3,814 | $44,272 |
| 2014 | $6,337 | $36,724 | $2,861 | $33,863 |
| 2013 | $6,201 | $36,724 | $2,861 | $33,863 |
Agents Affiliated with this Home
-
Evan Smeenge

Seller's Agent in 2022
Evan Smeenge
Compass
(616) 879-9934
1 in this area
86 Total Sales
-
Travis Wallace

Buyer's Agent in 2022
Travis Wallace
Jameson Sotheby's International Realty
(224) 623-2227
1 in this area
68 Total Sales
-

Seller's Agent in 2018
Robin Langer
Coldwell Banker Realty
-

Buyer's Agent in 2018
Jennifer Teckchandani
Dream Town Realty
Map
Source: Midwest Real Estate Data (MRED)
MLS Number: MRD09985537
APN: 14-07-222-024-1004
- 1808 W Summerdale Ave
- 1737 W Balmoral Ave Unit 1A
- 5251 N Paulina St
- 1715 W Foster Ave
- 5455 N Ravenswood Ave Unit 3N
- 5350 N Damen Ave Unit F
- 2020 W Farragut Ave Unit 2
- 5127 N Damen Ave Unit B
- 1621 W Rascher Ave Unit 2
- 5124 N Ashland Ave
- 1716 W Winnemac Ave
- 1806 W Argyle St Unit F
- 5015 N Damen Ave
- 4939 N Wolcott Ave Unit 3A
- 5103 N Clark St Unit 2
- 5051 N Clark St Unit 4S
- 1620 W Olive Ave Unit 3A
- 1431 W Rascher Ave Unit 1W
- 4876 N Hermitage Ave Unit 104
- 1443 W Winona St
