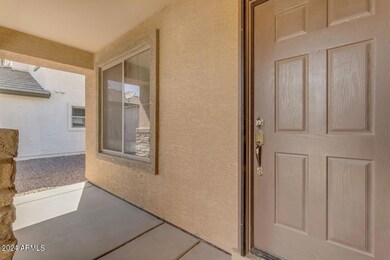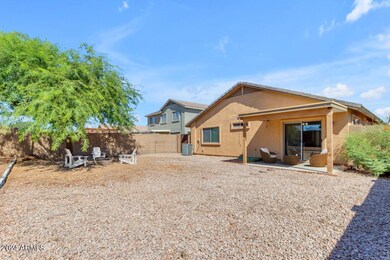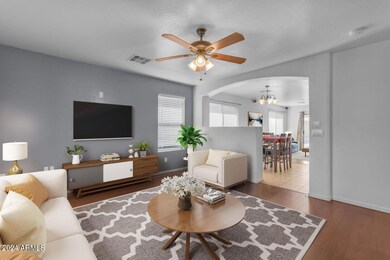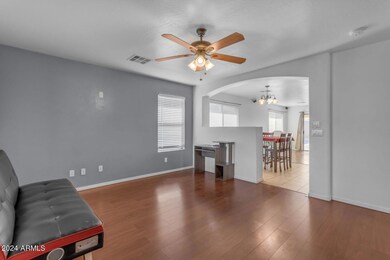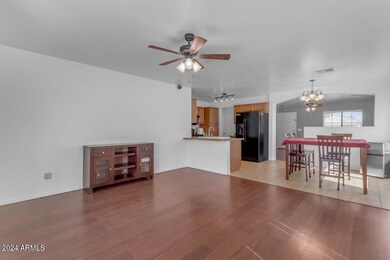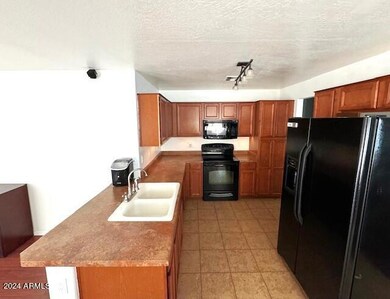
1811 W Gold Mine Way Queen Creek, AZ 85142
Skyline Ranch NeighborhoodHighlights
- Mountain View
- Santa Barbara Architecture
- Eat-In Kitchen
- Wood Flooring
- Covered patio or porch
- Double Pane Windows
About This Home
As of October 2024This three bedroom two bath home is ready for you! Walk up to the low maintenance landscaped yard with spacious two car garage. Formal living and family rooms have wood flooring, kitchen with tile plus track lighting, black appliances, breakfast bar and plenty of counter space! Enjoy he huge backyard while relaxing under th e covered patio! Morning Sun Farms has amenities including covered playgrounds, soccer fields and lush greenbelts with walking and biking paths that meander through the community,Located near American Legacy Academy-San Tan & Ridgeway College Prep charter schools plus minutes from food, shopping and entertainment!
Last Agent to Sell the Property
West USA Realty License #SA038087000 Listed on: 07/19/2024

Home Details
Home Type
- Single Family
Est. Annual Taxes
- $1,057
Year Built
- Built in 2009
Lot Details
- 6,142 Sq Ft Lot
- Block Wall Fence
HOA Fees
- $82 Monthly HOA Fees
Parking
- 2 Car Garage
- Garage Door Opener
Home Design
- Santa Barbara Architecture
- Wood Frame Construction
- Tile Roof
- Stone Exterior Construction
- Stucco
Interior Spaces
- 1,325 Sq Ft Home
- 1-Story Property
- Ceiling height of 9 feet or more
- Double Pane Windows
- Mountain Views
- Washer and Dryer Hookup
Kitchen
- Eat-In Kitchen
- <<builtInMicrowave>>
- Kitchen Island
- Laminate Countertops
Flooring
- Wood
- Carpet
- Tile
Bedrooms and Bathrooms
- 3 Bedrooms
- Primary Bathroom is a Full Bathroom
- 2 Bathrooms
Schools
- Skyline Ranch Elementary School
- San Tan Foothills High School
Utilities
- Central Air
- Heating Available
- High Speed Internet
- Cable TV Available
Additional Features
- No Interior Steps
- Covered patio or porch
Listing and Financial Details
- Legal Lot and Block 800 / 1035
- Assessor Parcel Number 509-94-800
Community Details
Overview
- Association fees include ground maintenance
- Brown Mnmgt Association, Phone Number (480) 339-8014
- Built by Beazer
- Morning Sun Farms Unit 3 Subdivision, Single Level Floorplan
Recreation
- Community Playground
- Bike Trail
Ownership History
Purchase Details
Home Financials for this Owner
Home Financials are based on the most recent Mortgage that was taken out on this home.Purchase Details
Home Financials for this Owner
Home Financials are based on the most recent Mortgage that was taken out on this home.Purchase Details
Home Financials for this Owner
Home Financials are based on the most recent Mortgage that was taken out on this home.Similar Homes in Queen Creek, AZ
Home Values in the Area
Average Home Value in this Area
Purchase History
| Date | Type | Sale Price | Title Company |
|---|---|---|---|
| Warranty Deed | $333,000 | Magnus Title Agency | |
| Warranty Deed | $162,000 | Security Title Agency Inc | |
| Special Warranty Deed | $112,000 | Lawyers Title Of Arizona Inc | |
| Special Warranty Deed | -- | Lawyers Title Of Arizona Inc |
Mortgage History
| Date | Status | Loan Amount | Loan Type |
|---|---|---|---|
| Open | $340,159 | VA | |
| Previous Owner | $189,750 | New Conventional | |
| Previous Owner | $159,065 | FHA | |
| Previous Owner | $109,971 | FHA |
Property History
| Date | Event | Price | Change | Sq Ft Price |
|---|---|---|---|---|
| 10/31/2024 10/31/24 | Sold | $333,000 | -0.3% | $251 / Sq Ft |
| 09/11/2024 09/11/24 | Price Changed | $334,000 | -1.0% | $252 / Sq Ft |
| 07/19/2024 07/19/24 | For Sale | $337,500 | 0.0% | $255 / Sq Ft |
| 06/02/2023 06/02/23 | Rented | $1,800 | 0.0% | -- |
| 05/24/2023 05/24/23 | Under Contract | -- | -- | -- |
| 05/20/2023 05/20/23 | Off Market | $1,800 | -- | -- |
| 04/11/2023 04/11/23 | For Rent | $1,800 | 0.0% | -- |
| 04/07/2022 04/07/22 | Rented | $1,800 | 0.0% | -- |
| 04/02/2022 04/02/22 | Off Market | $1,800 | -- | -- |
| 03/22/2022 03/22/22 | Price Changed | $1,800 | -2.7% | $1 / Sq Ft |
| 03/07/2022 03/07/22 | For Rent | $1,850 | +23.3% | -- |
| 03/29/2021 03/29/21 | Rented | $1,500 | 0.0% | -- |
| 03/23/2021 03/23/21 | Under Contract | -- | -- | -- |
| 03/16/2021 03/16/21 | Off Market | $1,500 | -- | -- |
| 03/11/2021 03/11/21 | For Rent | $1,500 | +11.5% | -- |
| 11/01/2019 11/01/19 | Rented | $1,345 | 0.0% | -- |
| 10/18/2019 10/18/19 | Under Contract | -- | -- | -- |
| 10/12/2019 10/12/19 | Price Changed | $1,345 | -3.6% | $1 / Sq Ft |
| 09/23/2019 09/23/19 | Price Changed | $1,395 | -3.5% | $1 / Sq Ft |
| 09/09/2019 09/09/19 | For Rent | $1,445 | 0.0% | -- |
| 05/19/2016 05/19/16 | Sold | $162,000 | +3.8% | $122 / Sq Ft |
| 05/10/2016 05/10/16 | For Sale | $156,000 | 0.0% | $118 / Sq Ft |
| 05/10/2016 05/10/16 | Price Changed | $156,000 | 0.0% | $118 / Sq Ft |
| 03/30/2016 03/30/16 | Pending | -- | -- | -- |
| 03/26/2016 03/26/16 | For Sale | $156,000 | -- | $118 / Sq Ft |
Tax History Compared to Growth
Tax History
| Year | Tax Paid | Tax Assessment Tax Assessment Total Assessment is a certain percentage of the fair market value that is determined by local assessors to be the total taxable value of land and additions on the property. | Land | Improvement |
|---|---|---|---|---|
| 2025 | $964 | $26,758 | -- | -- |
| 2024 | $950 | $30,432 | -- | -- |
| 2023 | $966 | $23,111 | $3,049 | $20,062 |
| 2022 | $950 | $16,813 | $3,049 | $13,764 |
| 2021 | $1,057 | $15,308 | $0 | $0 |
| 2020 | $952 | $15,080 | $0 | $0 |
| 2019 | $953 | $13,020 | $0 | $0 |
| 2018 | $912 | $11,409 | $0 | $0 |
| 2017 | $858 | $11,492 | $0 | $0 |
| 2016 | $870 | $10,827 | $1,800 | $9,027 |
| 2014 | $770 | $6,901 | $1,000 | $5,901 |
Agents Affiliated with this Home
-
Nancy Campbell

Seller's Agent in 2024
Nancy Campbell
West USA Realty
(480) 363-5505
1 in this area
37 Total Sales
-
Jared Harris
J
Buyer's Agent in 2024
Jared Harris
Edge Realty, LLC
(480) 204-3981
2 in this area
53 Total Sales
-
Ben Burklow

Seller's Agent in 2023
Ben Burklow
The Phoenix Area Real Estate
(480) 258-3438
10 Total Sales
-
K
Buyer's Agent in 2023
Kristi Dunkel
HomeSmart Lifestyles
-
Janette Olson
J
Buyer's Agent in 2022
Janette Olson
Century 21 Northwest
(623) 521-3917
19 Total Sales
-
Janet Woodward

Buyer's Agent in 2021
Janet Woodward
ProSmart Realty
(480) 399-8438
1 Total Sale
Map
Source: Arizona Regional Multiple Listing Service (ARMLS)
MLS Number: 6733310
APN: 509-94-800
- 1949 W Prospector Way
- 1964 W Sawtooth Way
- 1783 W Cool Water Way
- 35020 N Open Range Dr
- 1274 W Dexter Way
- 35129 N Laredo Dr
- 35134 N Laredo Dr
- 1705 W Stephanie Ln
- 2167 W Ethan Ct
- 2176 W Larissa Ln
- 1167 W Dana Dr
- 1120 W Desert Hollow Dr
- 1367 W Stephanie Ln
- 1277 W Stephanie Ln
- 1792 W Loemann Dr
- 1085 W Ayrshire Trail
- 2551 W Sawtooth Way
- 1265 W Desert Basin Dr
- 1016 W Holstein Trail
- 1209 W Desert Basin Dr

