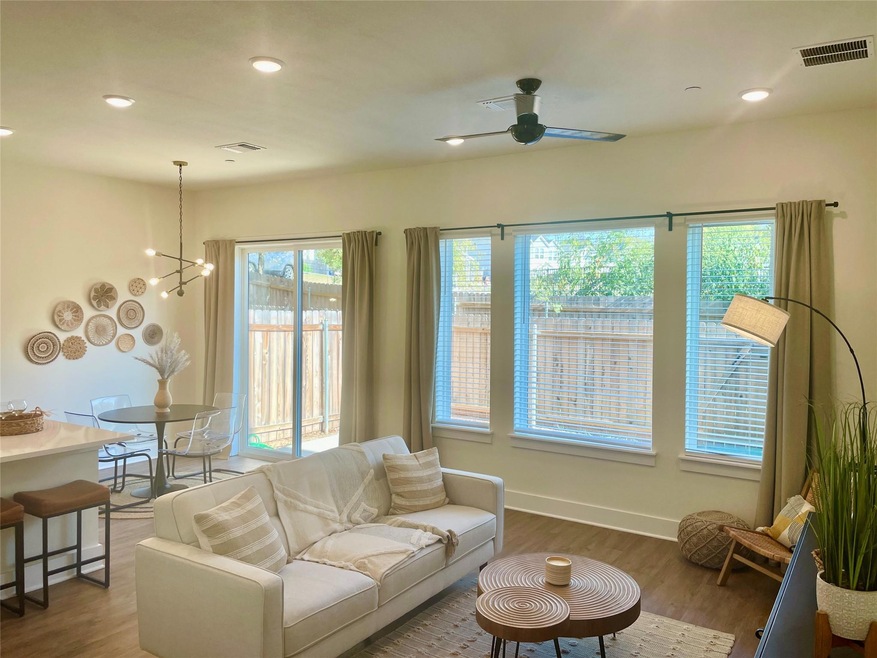
1811 Webberville Rd Unit 4103 Austin, TX 78721
East MLK NeighborhoodHighlights
- New Construction
- Gated Community
- Lock-and-Leave Community
- Electric Gate
- Open Floorplan
- High Ceiling
About This Home
As of December 2024Amazing value for brand new modern central Austintownhouse convenient to distinct restaurants, shops, entertainment venues and everything else that make East Austin the place where you want to be. East Grove is a lovingly developed boutique 33- home urban community designed by award-winning Danze and Davis Architects and quality-built by local builder True North Homes. The Kirby (Home
4103) features tall ceilings, abundance of natural light, an open kitchen with quartz countertops and ceramic tile backsplash, as well as a luxurious master suite with double-sink vanity and spacious shower at private master bath.
The home also includes an attached two-car garage with 220V EV prep and automatic opener. The backyard is private and fenced. East Grove is a sustainably designed and built community of homes meeting the strict guidelines of the Austin Energy Green Building Program. Energy-saving features include upgraded Low-E windows, thorough insulation, high-efficiency HVAC system and tankless natural gas water heater.
Last Agent to Sell the Property
All City Real Estate Ltd. Co Brokerage Phone: (512) 919-2975 License #0587717 Listed on: 10/16/2024

Property Details
Home Type
- Condominium
Est. Annual Taxes
- $10,016
Year Built
- Built in 2024 | New Construction
Lot Details
- West Facing Home
- Wood Fence
- Dense Growth Of Small Trees
- Back Yard Fenced
- Property is in excellent condition
HOA Fees
- $300 Monthly HOA Fees
Parking
- 2 Car Attached Garage
- Electric Vehicle Home Charger
- Front Facing Garage
- Single Garage Door
- Garage Door Opener
- Electric Gate
- Community Parking Structure
Home Design
- Slab Foundation
- Blown-In Insulation
- Shingle Roof
- Asphalt Roof
- HardiePlank Type
- Radiant Barrier
- Stucco
Interior Spaces
- 1,488 Sq Ft Home
- 2-Story Property
- Open Floorplan
- Coffered Ceiling
- Tray Ceiling
- High Ceiling
- Ceiling Fan
- Recessed Lighting
- Double Pane Windows
- Low Emissivity Windows
- Vinyl Clad Windows
- Insulated Windows
- Blinds
- Multiple Living Areas
- Dining Room
- Smart Thermostat
- Stacked Washer and Dryer Hookup
Kitchen
- Breakfast Area or Nook
- Open to Family Room
- Breakfast Bar
- Gas Range
- <<microwave>>
- Plumbed For Ice Maker
- <<ENERGY STAR Qualified Dishwasher>>
- Quartz Countertops
- Disposal
Flooring
- Carpet
- Tile
- Vinyl
Bedrooms and Bathrooms
- 3 Bedrooms
- Walk-In Closet
- Double Vanity
- Separate Shower
Eco-Friendly Details
- Sustainability products and practices used to construct the property include conserving methods
- Energy-Efficient Construction
- Energy-Efficient HVAC
- Energy-Efficient Lighting
Outdoor Features
- Rain Gutters
Schools
- Norman-Sims Elementary School
- Garcia Middle School
- Lyndon B Johnson High School
Utilities
- Forced Air Zoned Heating and Cooling System
- Vented Exhaust Fan
- Heating System Uses Natural Gas
- Underground Utilities
- Natural Gas Connected
- Tankless Water Heater
- High Speed Internet
Listing and Financial Details
- Assessor Parcel Number 02112234330000
Community Details
Overview
- Association fees include common area maintenance, landscaping, ground maintenance, pest control, trash
- East Grove Condominiums Association
- Built by True North Homes
- East Grove Subdivision
- Lock-and-Leave Community
Amenities
- Recycling
- Community Mailbox
- Bike Room
- Community Storage Space
Security
- Controlled Access
- Gated Community
- Fire and Smoke Detector
- Fire Sprinkler System
- Firewall
Ownership History
Purchase Details
Home Financials for this Owner
Home Financials are based on the most recent Mortgage that was taken out on this home.Similar Homes in Austin, TX
Home Values in the Area
Average Home Value in this Area
Purchase History
| Date | Type | Sale Price | Title Company |
|---|---|---|---|
| Special Warranty Deed | -- | Austin Title Company |
Mortgage History
| Date | Status | Loan Amount | Loan Type |
|---|---|---|---|
| Open | $476,910 | New Conventional |
Property History
| Date | Event | Price | Change | Sq Ft Price |
|---|---|---|---|---|
| 12/16/2024 12/16/24 | Sold | -- | -- | -- |
| 11/25/2024 11/25/24 | Pending | -- | -- | -- |
| 10/16/2024 10/16/24 | For Sale | $529,900 | -- | $356 / Sq Ft |
Tax History Compared to Growth
Tax History
| Year | Tax Paid | Tax Assessment Tax Assessment Total Assessment is a certain percentage of the fair market value that is determined by local assessors to be the total taxable value of land and additions on the property. | Land | Improvement |
|---|---|---|---|---|
| 2023 | $5,106 | $352,771 | $31,688 | $321,083 |
Agents Affiliated with this Home
-
Richard Olesch

Seller's Agent in 2024
Richard Olesch
All City Real Estate Ltd. Co
(512) 919-2975
4 in this area
38 Total Sales
-
Daniel Cavalheiro
D
Buyer's Agent in 2024
Daniel Cavalheiro
Team Price Real Estate
(206) 366-5353
1 in this area
18 Total Sales
Map
Source: Unlock MLS (Austin Board of REALTORS®)
MLS Number: 5893055
APN: 971581
- 1811 Webberville Rd Unit 2101
- 1811 Webberville Rd Unit 1206
- 5304 Samuel Huston Ave Unit B
- 5304 Samuel Huston Ave Unit A
- 5212 Downs Dr
- 1730 Bunche Rd Unit A
- 1618 Webberville Rd Unit B
- 1618 Webberville Rd Unit A
- 5105 Stone Gate Dr
- 1719 Bunche Rd
- 5202 Rob Scott St
- 1616 Webberville Rd Unit A
- 5103 Stone Gate Dr
- 5110 Rob Scott St
- 5003 Heflin Ln
- 5307 Downs Dr
- 5013 Rob Scott St
- 1719 Adina St
- 5601 Samuel Huston Ave
- 1718 Adina St
