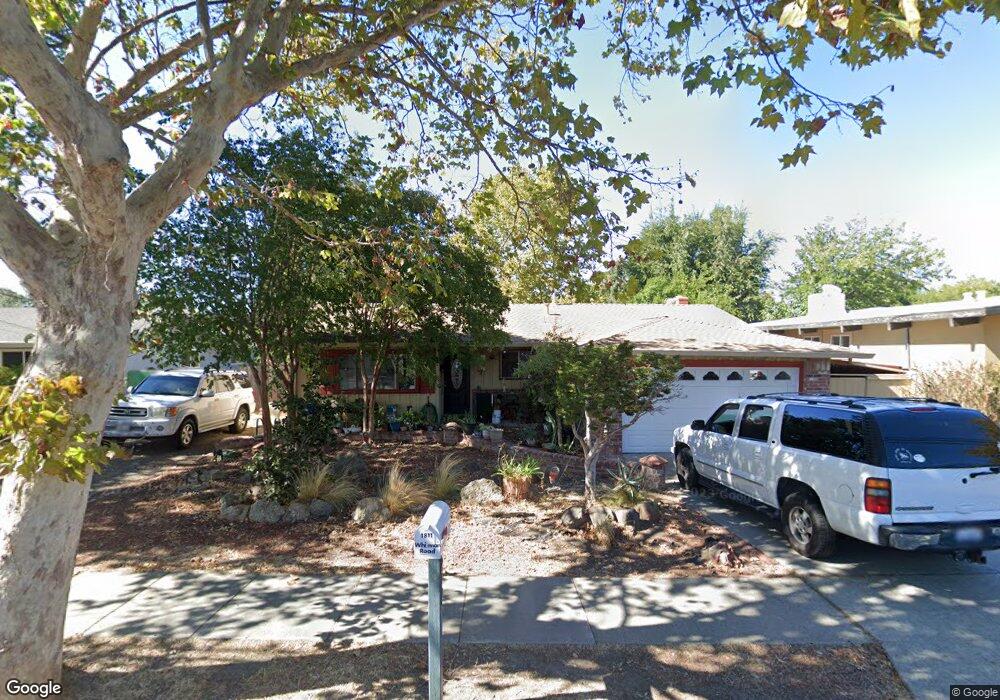1811 Whitman Rd Concord, CA 94518
Tree Haven NeighborhoodEstimated Value: $807,000 - $939,000
4
Beds
2
Baths
1,463
Sq Ft
$594/Sq Ft
Est. Value
About This Home
This home is located at 1811 Whitman Rd, Concord, CA 94518 and is currently estimated at $869,699, approximately $594 per square foot. 1811 Whitman Rd is a home located in Contra Costa County with nearby schools including Ygnacio Valley Elementary School, Oak Grove Middle School, and Ygnacio Valley High School.
Ownership History
Date
Name
Owned For
Owner Type
Purchase Details
Closed on
Apr 4, 2025
Sold by
Pourdehmobed Kourosh and Isadvastar Noushin
Bought by
Pourdehmobed And Isadvastar Family Trust and Pourdehmobed
Current Estimated Value
Purchase Details
Closed on
Jun 21, 2017
Sold by
Lagorio Laurie
Bought by
Pourdehmobed Kourosh and Isadvastar Noushin
Home Financials for this Owner
Home Financials are based on the most recent Mortgage that was taken out on this home.
Original Mortgage
$456,000
Interest Rate
4.02%
Mortgage Type
New Conventional
Purchase Details
Closed on
Sep 22, 2009
Sold by
Torres Frank C and Torres Agnes R
Bought by
The Frank C & Agnes R Torres Revocable T
Create a Home Valuation Report for This Property
The Home Valuation Report is an in-depth analysis detailing your home's value as well as a comparison with similar homes in the area
Home Values in the Area
Average Home Value in this Area
Purchase History
| Date | Buyer | Sale Price | Title Company |
|---|---|---|---|
| Pourdehmobed And Isadvastar Family Trust | -- | None Listed On Document | |
| Pourdehmobed Kourosh | $570,000 | First American Title Company | |
| The Frank C & Agnes R Torres Revocable T | -- | None Available |
Source: Public Records
Mortgage History
| Date | Status | Borrower | Loan Amount |
|---|---|---|---|
| Previous Owner | Pourdehmobed Kourosh | $456,000 |
Source: Public Records
Tax History
| Year | Tax Paid | Tax Assessment Tax Assessment Total Assessment is a certain percentage of the fair market value that is determined by local assessors to be the total taxable value of land and additions on the property. | Land | Improvement |
|---|---|---|---|---|
| 2025 | $8,314 | $661,530 | $475,838 | $185,692 |
| 2024 | $8,103 | $648,559 | $466,508 | $182,051 |
| 2023 | $7,952 | $635,843 | $457,361 | $178,482 |
| 2022 | $7,849 | $623,377 | $448,394 | $174,983 |
| 2021 | $7,658 | $611,154 | $439,602 | $171,552 |
| 2019 | $7,514 | $593,028 | $426,564 | $166,464 |
| 2018 | $7,232 | $581,400 | $418,200 | $163,200 |
| 2017 | $1,525 | $81,279 | $30,187 | $51,092 |
| 2016 | $1,449 | $79,687 | $29,596 | $50,091 |
| 2015 | $1,396 | $78,491 | $29,152 | $49,339 |
| 2014 | $1,336 | $76,954 | $28,581 | $48,373 |
Source: Public Records
Map
Nearby Homes
- 1005 Claremont Dr
- 1035 Orange St
- 1766 Risdon Rd
- 1488 Dumaine St
- 1045 Mohr Ln Unit B
- 1459 Del Rio Cir Unit C
- 1040 Mohr Ln Unit C
- 1013 Mohr Ln Unit 2
- 1044 Mohr Ln Unit D
- 1036 Oak Grove Rd Unit 23
- 1036 Oak Grove Rd Unit 86
- 1036 Oak Grove Rd Unit 21
- 2005 Sierra Rd
- 1691 Peach Place
- 1369 Del Rio Cir Unit C
- 1064 Mohr Ln Unit C
- 2045 Sierra Rd Unit 2
- 1086 Azalea Ln
- 2055 Sierra Rd Unit 12
- 2055 Sierra Rd Unit 53
- 1821 Whitman Rd
- 1820 Lambeth Ln
- 1830 Lambeth Ln
- 1831 Whitman Rd
- 1810 Lambeth Ln
- 1781 Whitman Rd
- 998 Getoun Dr
- 1800 Lambeth Ln
- 1840 Lambeth Ln
- 1820 Whitman Rd Unit Whitman Rd Cottage
- 1820 Whitman Rd
- 1841 Whitman Rd
- 994 Getoun Dr
- 1771 Whitman Rd
- 999 Getoun Dr
- 1790 Lambeth Ln
- 995 Getoun Dr
- 1854 Lambeth Ln
- 1821 Lambeth Ln
- 990 Getoun Dr
