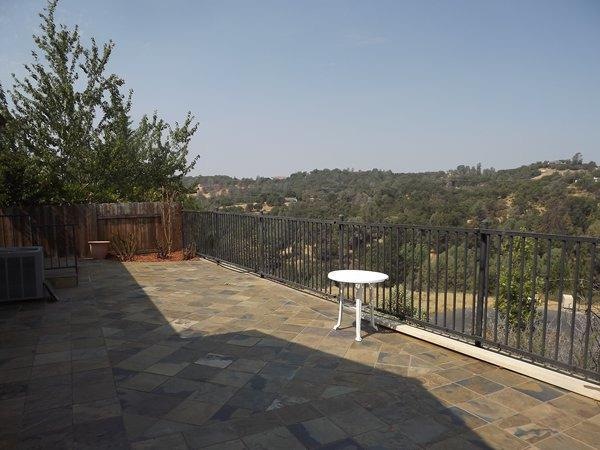
18111 Clouds Rest Rd Soulsbyville, CA 95372
Estimated Value: $441,000 - $465,972
Highlights
- Contemporary Architecture
- 2 Fireplaces
- Double Pane Windows
- Wood Flooring
- Formal Dining Room
- Bathtub with Shower
About This Home
As of December 2017Beautiful single story, home w/amazing open floor plan & attached 3 car garage. Hardwood floors, granite countertops, beautiful cabinets & 2 cozy fireplaces. Windows overlook an amazing view & glass doors lead to slate tiled patio. Formal dining, kitchen has granite counter tops, beautiful cabinets, black colored appliances and lge pantry. Lge master bdrm w/glass doors to back patio, fireplace, lge closet & master bathrm. Guest bedroom, laundry room w/ cabinets, granite counter top & sink. Close
Last Agent to Sell the Property
Berit Kentta-Brown
Berkshire Hathaway HomeServices License #00978531 Listed on: 09/05/2017

Last Buyer's Agent
John VonBrincken
Sierra Heritage Realty License #01418154
Home Details
Home Type
- Single Family
Est. Annual Taxes
- $4,294
Year Built
- Built in 2003
Lot Details
- 6,534
HOA Fees
- $35 Monthly HOA Fees
Parking
- 3 Car Garage
Home Design
- Contemporary Architecture
- Slab Foundation
- Composition Roof
Interior Spaces
- 2,053 Sq Ft Home
- 1-Story Property
- 2 Fireplaces
- Self Contained Fireplace Unit Or Insert
- Double Pane Windows
- Formal Dining Room
- Wood Flooring
- Laundry in unit
Bedrooms and Bathrooms
- 3 Bedrooms
- 2 Full Bathrooms
- Bathtub with Shower
Utilities
- 220 Volts
- Propane
Additional Features
- Patio
- 6,534 Sq Ft Lot
Community Details
- Association fees include 0
- Sonora Vista Subdivision
Listing and Financial Details
- Assessor Parcel Number 038-390-07
Ownership History
Purchase Details
Purchase Details
Home Financials for this Owner
Home Financials are based on the most recent Mortgage that was taken out on this home.Purchase Details
Purchase Details
Similar Homes in the area
Home Values in the Area
Average Home Value in this Area
Purchase History
| Date | Buyer | Sale Price | Title Company |
|---|---|---|---|
| Spiegelman Michael J | -- | None Available | |
| Spiegleman Michael J | $340,000 | First American Title Co | |
| Cohen David N | $325,000 | First American Title Ins Co | |
| Wilson Henson Enterprises Inc | -- | First American Title Ins Co |
Property History
| Date | Event | Price | Change | Sq Ft Price |
|---|---|---|---|---|
| 12/13/2017 12/13/17 | Sold | $340,000 | -2.6% | $166 / Sq Ft |
| 11/07/2017 11/07/17 | Pending | -- | -- | -- |
| 09/05/2017 09/05/17 | For Sale | $349,000 | -- | $170 / Sq Ft |
Tax History Compared to Growth
Tax History
| Year | Tax Paid | Tax Assessment Tax Assessment Total Assessment is a certain percentage of the fair market value that is determined by local assessors to be the total taxable value of land and additions on the property. | Land | Improvement |
|---|---|---|---|---|
| 2024 | $4,294 | $379,272 | $89,239 | $290,033 |
| 2023 | $4,193 | $371,837 | $87,490 | $284,347 |
| 2022 | $4,183 | $364,547 | $85,775 | $278,772 |
| 2021 | $4,081 | $357,400 | $84,094 | $273,306 |
| 2020 | $4,039 | $353,736 | $83,232 | $270,504 |
| 2019 | $3,952 | $346,800 | $81,600 | $265,200 |
| 2018 | $3,902 | $340,000 | $80,000 | $260,000 |
| 2017 | $3,901 | $336,000 | $66,000 | $270,000 |
| 2016 | $3,738 | $320,250 | $63,000 | $257,250 |
| 2015 | $3,572 | $305,000 | $60,000 | $245,000 |
| 2014 | $2,670 | $222,208 | $48,395 | $173,813 |
Agents Affiliated with this Home
-

Seller's Agent in 2017
Berit Kentta-Brown
Berkshire Hathaway HomeServices
(209) 743-9257
-

Buyer's Agent in 2017
John VonBrincken
Sierra Heritage Realty
(530) 913-4311
26 Total Sales
Map
Source: MetroList
MLS Number: 17058197
APN: 038-390-007-000
- 16939 Clouds Rest Rd
- 18055 Clouds Rest Rd
- 17028 Upper Starr King Dr
- 20327 Starr King Dr Unit 2
- 18148 Clouds Rest Rd
- 20405 Starr King Dr
- Par 3 & 4 N Monvista Rd
- 17096 S Mono Vista Rd
- 17000 Wagon Wheel Rd
- 16980 Wagon Wheel Rd
- 16990 Wagon Wheel Rd
- 17250 Burford Ln
- 20508 Tracy Ct
- 20869 Mechanical Dr
- 17125 Alderman Rd
- 20100 Chipmunk Rd
- 17155 Valley Oak Dr
- 0 Sturgis Rd Unit 41084476
- 16455 Crestridge Ave
- 16399 Crestridge Ave
- 18111 Clouds Rest Rd
- 18105 Clouds Rest Rd
- 18117 Clouds Rest Rd
- 18099 Clouds Rest Rd Unit 2
- 18123 Clouds Rest Rd
- 18114 Clouds Rest Rd
- 18095 Clouds Rest Rd
- 20281 Starr King Dr
- 18129 Clouds Rest Rd
- 20277 Starr King Dr
- 18078 Clouds Rest Rd Unit 80
- 18078 Clouds Rest Rd
- 20287 Starr King Dr
- 18126 Clouds Rest Rd
- 18075 Clouds Rest Rd
- 20295 Starr King Dr
- 20275 Starr King Dr
- 20305 Starr King Dr
- 18065 Clouds Rest Rd Unit 53
- 20269 Starr King Dr
