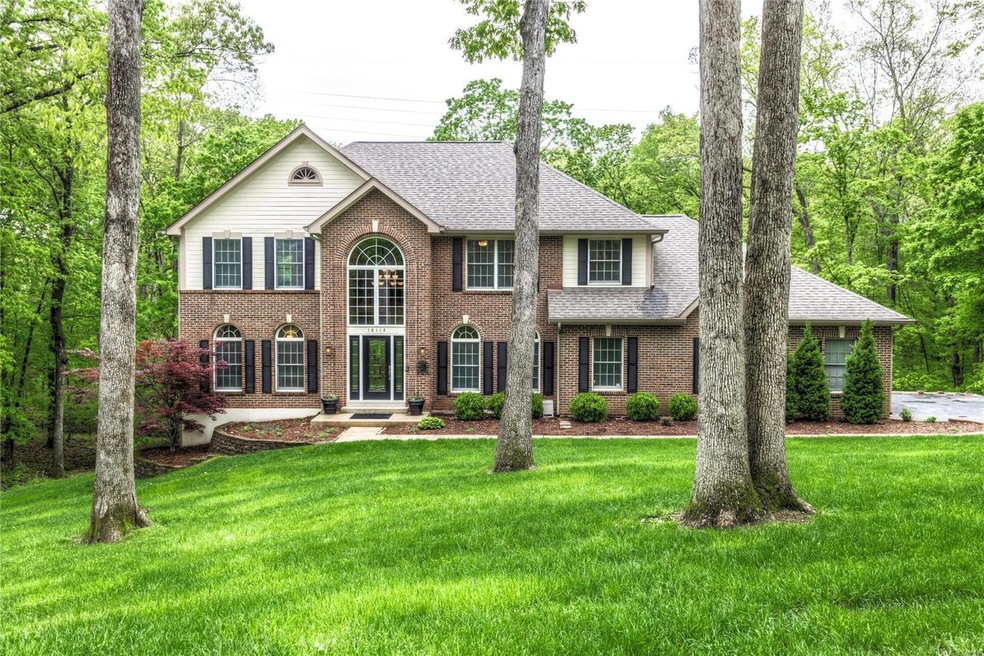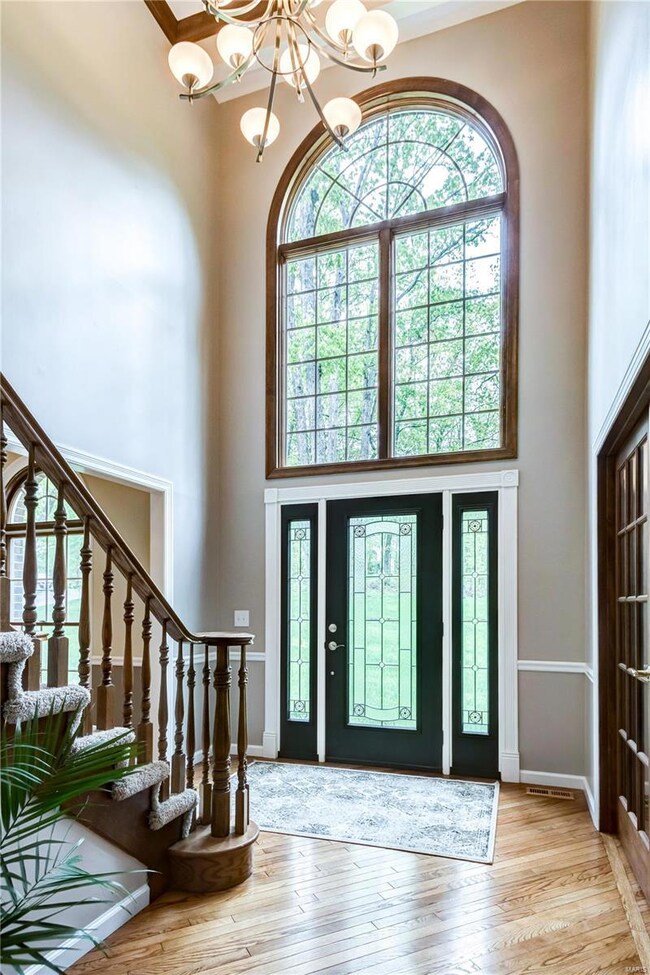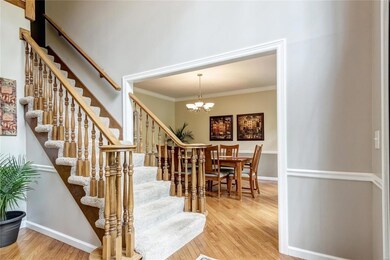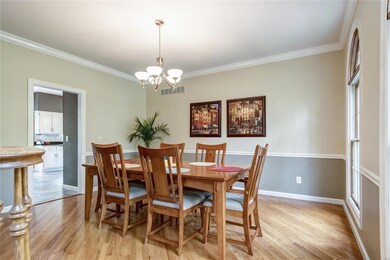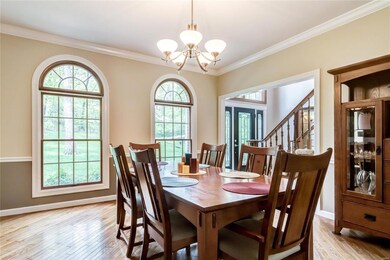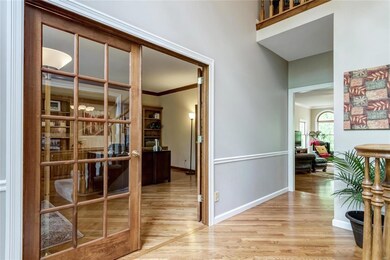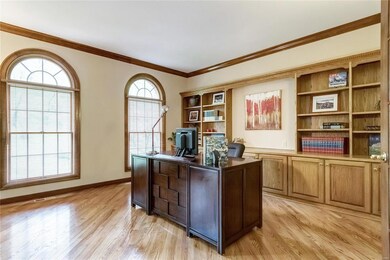
18112 Country Trails Ct Glencoe, MO 63038
Glencoe NeighborhoodEstimated Value: $714,000 - $796,000
Highlights
- Primary Bedroom Suite
- 3 Acre Lot
- Deck
- Babler Elementary School Rated A
- Open Floorplan
- Property is near public transit
About This Home
As of June 2019Beautiful 2 stry on GORGEOUS 3 ACRE WOODED LOT, complete privacy, incredibly tranquil setting, yet minutes from shopping, entertainment, etc. Main flr features 2 stry entry foyer, gleaming hardwood floors, crown, sep dining rm, spacious office w/wall of book cases & dbl french doors, powder room, large great room w/fireplace, bonus room w/wetbar used as game room or den for TV viewing. Kitchen features SS appliances, gorgeous slate tile floor, granite contertops, white cabinetry, center island, wine frig, bkfst nook w/sliding doors to huge composite deck (no painting or staining) overlooking the stamped concrete patio w/pergola. Upstairs you will find 3 spacious bedrooms, hall bath, huge master suite, bath w/3 vanities, sep whirlpool tub, shower w/ custom tile, w/in closet. Upgrades include brushed nickel lt fixtures, beautiful backsplash in kitchen, all vanities w/granite tops, fresh paint, list goes on. AAA rated Rockwood Schools, yet complete serenity, best kept secret in Wildwood.
Home Details
Home Type
- Single Family
Est. Annual Taxes
- $6,911
Year Built
- Built in 1989
Lot Details
- 3 Acre Lot
- Wooded Lot
- Backs to Trees or Woods
HOA Fees
- $33 Monthly HOA Fees
Parking
- 3 Car Attached Garage
- Side or Rear Entrance to Parking
- Garage Door Opener
Home Design
- Traditional Architecture
- Brick Exterior Construction
Interior Spaces
- 2-Story Property
- Open Floorplan
- Wet Bar
- Central Vacuum
- Vaulted Ceiling
- Wood Burning Fireplace
- Window Treatments
- Six Panel Doors
- Mud Room
- Entrance Foyer
- Great Room with Fireplace
- Breakfast Room
- Formal Dining Room
- Game Room
- Lower Floor Utility Room
- Laundry on main level
- Wood Flooring
- Partially Finished Basement
- Walk-Out Basement
- Attic Fan
Kitchen
- Eat-In Kitchen
- Breakfast Bar
- Built-In Oven
- Electric Cooktop
- Microwave
- Dishwasher
- Wine Cooler
- Stainless Steel Appliances
- Kitchen Island
- Granite Countertops
- Disposal
Bedrooms and Bathrooms
- 4 Bedrooms
- Primary Bedroom Suite
- Walk-In Closet
- Primary Bathroom is a Full Bathroom
- Dual Vanity Sinks in Primary Bathroom
- Separate Shower in Primary Bathroom
Outdoor Features
- Deck
- Patio
Location
- Property is near public transit
Schools
- Babler Elem. Elementary School
- Rockwood Valley Middle School
- Lafayette Sr. High School
Utilities
- Forced Air Heating and Cooling System
- Underground Utilities
- Electric Water Heater
- Septic System
- High Speed Internet
- Satellite Dish
Listing and Financial Details
- Assessor Parcel Number 23X-63-0041
Ownership History
Purchase Details
Home Financials for this Owner
Home Financials are based on the most recent Mortgage that was taken out on this home.Purchase Details
Home Financials for this Owner
Home Financials are based on the most recent Mortgage that was taken out on this home.Purchase Details
Home Financials for this Owner
Home Financials are based on the most recent Mortgage that was taken out on this home.Purchase Details
Home Financials for this Owner
Home Financials are based on the most recent Mortgage that was taken out on this home.Purchase Details
Home Financials for this Owner
Home Financials are based on the most recent Mortgage that was taken out on this home.Purchase Details
Home Financials for this Owner
Home Financials are based on the most recent Mortgage that was taken out on this home.Purchase Details
Similar Homes in Glencoe, MO
Home Values in the Area
Average Home Value in this Area
Purchase History
| Date | Buyer | Sale Price | Title Company |
|---|---|---|---|
| Young Barry | $485,000 | Us Title Mehlville | |
| Close Thad | -- | Touchstone Title & Abstract | |
| Close Thad | $422,000 | Integrity Title Solutions Ll | |
| Caesar Fredrick J | $310,000 | Investors Title Co Clayton | |
| Kenitzer Bruce | $399,900 | None Available | |
| Sansone Catherine S | $365,000 | -- | |
| Arnold Susana A | -- | -- |
Mortgage History
| Date | Status | Borrower | Loan Amount |
|---|---|---|---|
| Previous Owner | Close Thad | $194,000 | |
| Previous Owner | Close Thad | $220,000 | |
| Previous Owner | Caesar Fredrick J | $286,171 | |
| Previous Owner | Kenitzer Bruce | $359,100 | |
| Previous Owner | Catherine S | $150,000 | |
| Previous Owner | Sansone Catherine S | $390,000 |
Property History
| Date | Event | Price | Change | Sq Ft Price |
|---|---|---|---|---|
| 06/20/2019 06/20/19 | Sold | -- | -- | -- |
| 05/13/2019 05/13/19 | Pending | -- | -- | -- |
| 05/04/2019 05/04/19 | For Sale | $475,000 | +13.1% | $102 / Sq Ft |
| 05/13/2016 05/13/16 | Sold | -- | -- | -- |
| 03/14/2016 03/14/16 | Price Changed | $420,000 | -6.7% | $108 / Sq Ft |
| 02/16/2016 02/16/16 | Price Changed | $450,000 | -5.3% | $116 / Sq Ft |
| 02/01/2016 02/01/16 | Price Changed | $475,000 | -2.9% | $123 / Sq Ft |
| 01/07/2016 01/07/16 | Price Changed | $489,000 | -2.0% | $126 / Sq Ft |
| 12/08/2015 12/08/15 | For Sale | $499,000 | -- | $129 / Sq Ft |
Tax History Compared to Growth
Tax History
| Year | Tax Paid | Tax Assessment Tax Assessment Total Assessment is a certain percentage of the fair market value that is determined by local assessors to be the total taxable value of land and additions on the property. | Land | Improvement |
|---|---|---|---|---|
| 2023 | $6,911 | $100,910 | $25,080 | $75,830 |
| 2022 | $6,662 | $90,330 | $25,080 | $65,250 |
| 2021 | $6,613 | $90,330 | $25,080 | $65,250 |
| 2020 | $6,644 | $86,510 | $20,520 | $65,990 |
| 2019 | $6,671 | $86,510 | $20,520 | $65,990 |
| 2018 | $7,243 | $88,600 | $20,520 | $68,080 |
| 2017 | $7,069 | $88,600 | $20,520 | $68,080 |
| 2016 | $6,675 | $80,450 | $15,960 | $64,490 |
| 2015 | $6,618 | $80,450 | $15,960 | $64,490 |
| 2014 | $6,465 | $76,650 | $16,020 | $60,630 |
Agents Affiliated with this Home
-
Gina Genovese

Seller's Agent in 2019
Gina Genovese
Platinum Realty of St. Louis
(314) 803-1513
28 Total Sales
-
Jan Hibbs

Buyer's Agent in 2019
Jan Hibbs
Coldwell Banker Realty - Gundaker
24 Total Sales
-
Kelli Ewen

Seller's Agent in 2016
Kelli Ewen
Keller Williams Chesterfield
(314) 221-6927
1 in this area
79 Total Sales
-
Steve Friedman

Buyer's Agent in 2016
Steve Friedman
Gateway Real Estate
2 in this area
10 Total Sales
Map
Source: MARIS MLS
MLS Number: MAR19014077
APN: 23X-63-0041
- 1808 Shiloh Valley Dr
- 18621 Hardt Rd
- 17933 Homestead Bluffs Dr
- 2000 Lynda Jayne Ln
- 1318 Pond Rd
- 2550 Pond Rd
- 2600 Wood Stone Trail Dr
- 19120 Hawk Mountain Rd
- 2448 Pond Rd
- 18604 Saint Albans Rd
- 18700 Saint Albans Rd
- 1430 Pond Rd
- 19029 Saint Albans Rd
- 19142 Old Logging Rd
- 17197 Lafayette Trails Dr
- 2345 Windsor Meadow Blvd
- 3360 W Eden Dr
- 3340 W Eden Dr
- 3347 W Eden Dr
- 3372 W Eden Dr
- 18112 Country Trails Ct
- 18118 Country Trails Ct
- 18111 Country Trails Ct
- 18106 Country Trails Ct
- 18124 Country Trails Ct
- 18103 Country Trails Ct
- 18135 Country Trails Ct
- 18100 Country Trails Ct
- 18130 Country Trails Ct
- 18147 Country Trails Ct
- 18136 Country Trails Ct
- 18163 Country Trails Ct
- 18142 Country Trails Ct
- 18148 Country Trails Ct
- 1930 Shiloh Oaks Dr
- 18171 Country Trails Ct
- 1 Wildwood Forest Lot # Dr
- 1864 Shiloh Woods Rd
- 18154 Country Trails Ct
- 18160 Country Trails Ct
