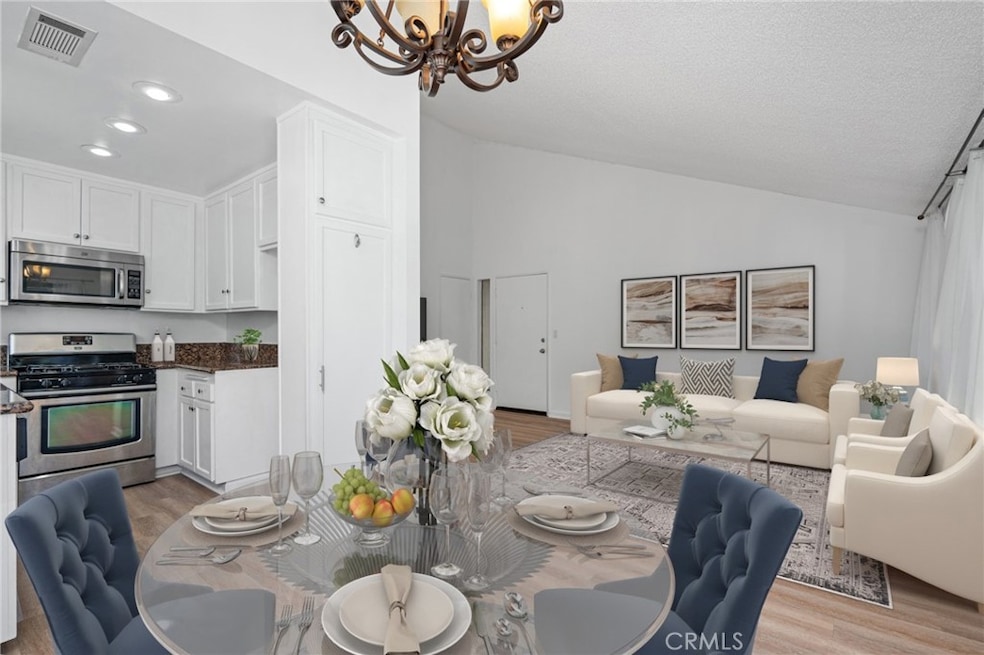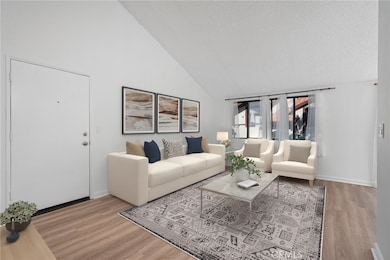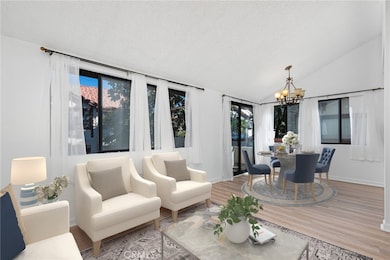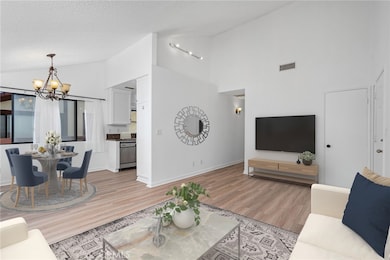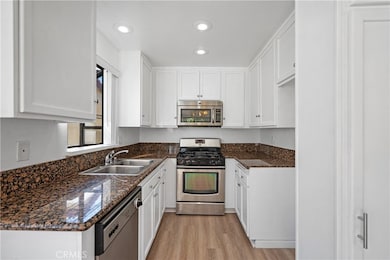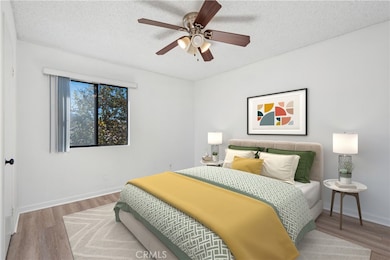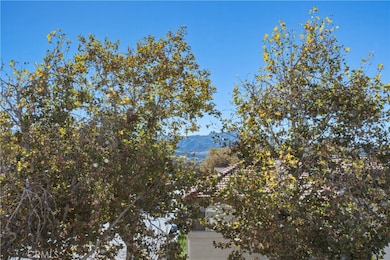18119 Sundowner Way Unit 976 Canyon Country, CA 91387
Estimated payment $2,890/month
Highlights
- Spa
- 2.96 Acre Lot
- Mountain View
- Sierra Vista Junior High School Rated A-
- Open Floorplan
- Cathedral Ceiling
About This Home
Welcome to this beautifully updated top-floor 3-Bedroom condo in the popular American Beauty Condos community of Canyon Country. Featuring new luxury vinyl plank flooring throughout, a brand-new A/C system, and a newer water heater, this home combines comfort, style, and peace of mind. The light-filled open layout includes a spacious living area with vaulted ceilings, a private balcony, and a well-appointed kitchen that flows effortlessly into the dining space. The primary suite offers an en-suite bath and generous closet space, with two additional bedrooms and a full hall bath completing the thoughtful floor plan. Enjoy the convenience of in-unit laundry and a detached 2-car tandem garage for secure parking and storage. The community offers five sparkling pools, multiple spas, playgrounds, and beautifully landscaped greenbelts, all included with the HOA along with water and trash service. Ideally located near parks, shopping, restaurants, and freeway access—this move-in-ready home is the perfect blend of value, comfort, and California living.
Listing Agent
Coldwell Banker Realty Brokerage Phone: 661-317-6900 License #01429826 Listed on: 11/11/2025

Open House Schedule
-
Sunday, November 16, 20251:00 to 4:00 pm11/16/2025 1:00:00 PM +00:0011/16/2025 4:00:00 PM +00:00Add to Calendar
Property Details
Home Type
- Condominium
Est. Annual Taxes
- $3,148
Year Built
- Built in 1985
HOA Fees
- $525 Monthly HOA Fees
Parking
- 2 Car Garage
- Parking Available
- Tandem Garage
- Single Garage Door
Property Views
- Mountain
- Neighborhood
Home Design
- Entry on the 1st floor
- Turnkey
Interior Spaces
- 948 Sq Ft Home
- 1-Story Property
- Open Floorplan
- Cathedral Ceiling
- Ceiling Fan
- Recessed Lighting
- Sliding Doors
- Family Room Off Kitchen
- Combination Dining and Living Room
- Vinyl Flooring
Kitchen
- Open to Family Room
- Gas Oven
- Gas Range
- Microwave
- Dishwasher
- Granite Countertops
- Disposal
Bedrooms and Bathrooms
- 3 Main Level Bedrooms
- 2 Full Bathrooms
- Bathtub with Shower
- Walk-in Shower
- Exhaust Fan In Bathroom
- Linen Closet In Bathroom
Laundry
- Laundry Room
- Dryer
- Washer
Outdoor Features
- Spa
- Living Room Balcony
- Exterior Lighting
Utilities
- Central Heating and Cooling System
- Vented Exhaust Fan
- Gas Water Heater
Additional Features
- 1 Common Wall
- Suburban Location
Listing and Financial Details
- Tax Lot 7
- Tax Tract Number 34251
- Assessor Parcel Number 2844028188
- $643 per year additional tax assessments
Community Details
Overview
- 488 Units
- Canyon Oaks Home Owners Association, Phone Number (661) 298-8400
- Amer. Beauty Condos Subdivision
Recreation
- Community Playground
- Community Pool
- Community Spa
Map
Home Values in the Area
Average Home Value in this Area
Tax History
| Year | Tax Paid | Tax Assessment Tax Assessment Total Assessment is a certain percentage of the fair market value that is determined by local assessors to be the total taxable value of land and additions on the property. | Land | Improvement |
|---|---|---|---|---|
| 2025 | $3,148 | $210,560 | $62,673 | $147,887 |
| 2024 | $3,148 | $206,433 | $61,445 | $144,988 |
| 2023 | $3,045 | $202,387 | $60,241 | $142,146 |
| 2022 | $2,991 | $198,419 | $59,060 | $139,359 |
| 2021 | $2,939 | $194,529 | $57,902 | $136,627 |
| 2019 | $2,826 | $188,762 | $56,186 | $132,576 |
| 2018 | $2,780 | $185,062 | $55,085 | $129,977 |
| 2016 | $2,606 | $177,878 | $52,947 | $124,931 |
| 2015 | $2,660 | $175,207 | $52,152 | $123,055 |
| 2014 | $2,618 | $171,776 | $51,131 | $120,645 |
Property History
| Date | Event | Price | List to Sale | Price per Sq Ft | Prior Sale |
|---|---|---|---|---|---|
| 11/11/2025 11/11/25 | For Sale | $399,000 | 0.0% | $421 / Sq Ft | |
| 07/01/2013 07/01/13 | Rented | $1,400 | -6.7% | -- | |
| 06/22/2013 06/22/13 | Under Contract | -- | -- | -- | |
| 04/27/2013 04/27/13 | For Rent | $1,500 | 0.0% | -- | |
| 04/08/2013 04/08/13 | Sold | $171,000 | +10.4% | $180 / Sq Ft | View Prior Sale |
| 03/10/2013 03/10/13 | Pending | -- | -- | -- | |
| 03/05/2013 03/05/13 | For Sale | $154,900 | 0.0% | $163 / Sq Ft | |
| 02/01/2012 02/01/12 | Rented | $1,400 | -- | -- | |
| 01/31/2012 01/31/12 | Under Contract | -- | -- | -- |
Purchase History
| Date | Type | Sale Price | Title Company |
|---|---|---|---|
| Quit Claim Deed | -- | Fidelity National Title | |
| Quit Claim Deed | -- | Fidelity National Title | |
| Grant Deed | $171,000 | Fidelity Van Nuys | |
| Interfamily Deed Transfer | -- | None Available | |
| Interfamily Deed Transfer | -- | Lsi Title Company Inc | |
| Grant Deed | $95,000 | Lsi Title Company Inc | |
| Trustee Deed | $123,306 | Accommodation | |
| Grant Deed | -- | None Available | |
| Grant Deed | -- | Fidelity National Title Co | |
| Interfamily Deed Transfer | -- | -- | |
| Grant Deed | $82,218 | Chicago Title | |
| Corporate Deed | -- | Chicago Title Insurance Co | |
| Trustee Deed | $126,089 | Chicago Title Insurance Co |
Mortgage History
| Date | Status | Loan Amount | Loan Type |
|---|---|---|---|
| Previous Owner | $160,000 | Purchase Money Mortgage | |
| Previous Owner | $82,122 | FHA |
Source: California Regional Multiple Listing Service (CRMLS)
MLS Number: SR25258438
APN: 2844-028-188
- 18105 Sundowner Way Unit 978
- 18143 Sundowner Way Unit 959
- 18143 W Sundowner Way Unit 962
- 18126 W Sundowner Way Unit 1142
- 27907 Tyler Ln Unit 715
- 18028 Saratoga Way Unit 557
- 27945 Tyler Ln Unit 339
- 27945 Tyler Ln Unit 341
- 18033 Sundowner Way Unit 630
- 18209 Sierra Hwy Unit 79
- 18209 Sierra Hwy Unit 95
- 18209 Sierra Hwy Unit 82
- 18209 Sierra Hwy Unit 35
- 27951 Avalon Dr
- 27971 Sarabande Ln Unit 230
- 18223 Soledad Canyon Rd Unit 37
- 28010 Tiffany Ln Unit 309
- 18035 Soledad Canyon Rd Unit 47
- 18035 Soledad Canyon Rd Unit 45
- 18035 Soledad Canyon Rd Unit 38
- 27940 Solamint Rd
- 27925 Tyler Ln Unit 734
- 27279 Sarabande Ln Unit 250
- 18071 Beneda Ln
- 28063 Catherine Dr Unit Beautiful Condo
- 27520 Sierra Hwy
- 17833 Wildridge Ln
- 18005 W Annes Cir
- 27303 Sara St
- 17619 Lynne Ct
- 18802 Mandan St Unit 910
- 18414 W Jakes Way
- 17350 Humphreys Pkwy
- 27105 Silver Oak Ln
- 27639 Sawtooth Ln
- 18701 Flying Tiger Dr
- 27416 Dewdrop Ave
- 27858 Crosspath Ave
- 27004 Karns Ct Unit 21009
- 28085 Whites Canyon Rd
